840 Penstemon Road, Keystone, CO 80435
Local realty services provided by:Better Homes and Gardens Real Estate Kenney & Company
840 Penstemon Road,Keystone, CO 80435
$2,120,000
- 5 Beds
- 4 Baths
- 3,686 sq. ft.
- Single family
- Active
Listed by: marco del zotto, john keith
Office: liv sotheby's i.r.
MLS#:S1059974
Source:CO_SAR
Price summary
- Price:$2,120,000
- Price per sq. ft.:$575.15
- Monthly HOA dues:$260
About this home
Elegently located on the edge of the US National Forest Service, this five-bedroom, four-bath home offers the perfect blend of modern comfort and mountain living. Designed with thoughtful craftsmanship, the residence features an epoxy-coated two-car garage and a private guest suite above, complete with an open loft ideal for a playroom, creative studio, or flex space.
Inside, greet your guests in your flexible mudroom and enjoy a spacious main level with an open-concept layout connecting the dining area, kitchen, living room, and sunroom—perfect for gatherings and everyday living. The kitchen boasts a butcher block island, stainless steel appliances, and flows seamlessly to the outdoor composite deck space equipped with a built-in speaker and home audio system. Architectural features include a timeless and elegant use of Douglas Fir, Moss Rock, and Slate Tile with in-floor radiant heat. Two bedrooms on the main level allow your guests to have convenient access and views all throughout the main level.
Upstairs, the primary suite is a private retreat with panoramic mountain views, abundant natural light, and a walk-in closet. Downstairs, unwind in the oversized tiled shower or relax in the walk-in sauna, complete with a unique peekaboo window feature.
Recent upgrades, including a newer roof, heat tape, and solar water heater, all which create a low-maintenance home. Located just 15 minutes from Keystone Ski Resort and three minutes to Keystone Ranch Golf Club, enjoy access to an 18-hole course, practice range, community pool, restaurant, and clubhouse amenities. With proximity to biking and hiking trails and eligibility for short-term rental, this home offers both a premium lifestyle and excellent investment potential.
Contact an agent
Home facts
- Year built:1999
- Listing ID #:S1059974
- Added:142 day(s) ago
- Updated:November 11, 2025 at 03:41 PM
Rooms and interior
- Bedrooms:5
- Total bathrooms:4
- Full bathrooms:2
- Living area:3,686 sq. ft.
Heating and cooling
- Heating:Baseboard, Radiant
Structure and exterior
- Roof:Asphalt
- Year built:1999
- Building area:3,686 sq. ft.
- Lot area:0.1 Acres
Schools
- High school:Summit
- Middle school:Summit
- Elementary school:Summit Cove
Utilities
- Water:Public, Water Available
- Sewer:Connected, Public Sewer, Sewer Available, Sewer Connected
Finances and disclosures
- Price:$2,120,000
- Price per sq. ft.:$575.15
- Tax amount:$7,573 (2024)
New listings near 840 Penstemon Road
- New
 $615,000Active1 beds 1 baths565 sq. ft.
$615,000Active1 beds 1 baths565 sq. ft.100 Dercum Square #8380, Keystone, CO 80435
MLS# S1064149Listed by: RE/MAX PROPERTIES OF THE SUMMIT - New
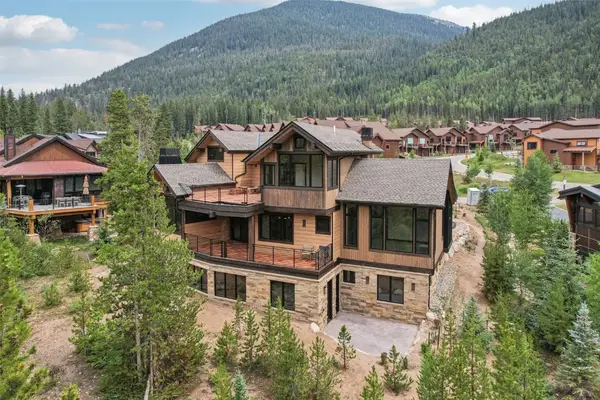 $5,695,000Active5 beds 8 baths5,450 sq. ft.
$5,695,000Active5 beds 8 baths5,450 sq. ft.27 Independence Lane, Keystone, CO 80435
MLS# S1064170Listed by: COLORADO R.E. SUMMIT COUNTY - New
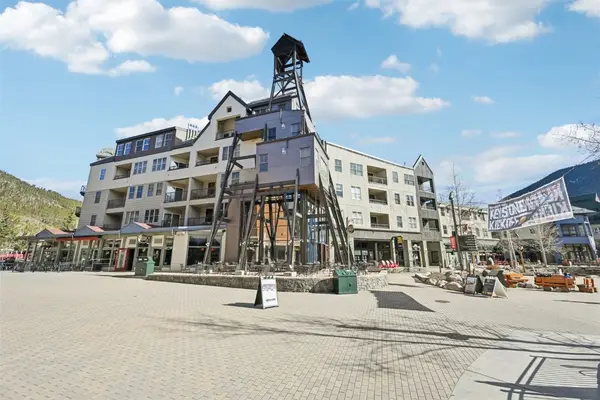 $610,000Active1 beds 1 baths533 sq. ft.
$610,000Active1 beds 1 baths533 sq. ft.140 Ida Belle Drive #8156, Keystone, CO 80435
MLS# S1064107Listed by: COLORADO R.E. SUMMIT COUNTY - New
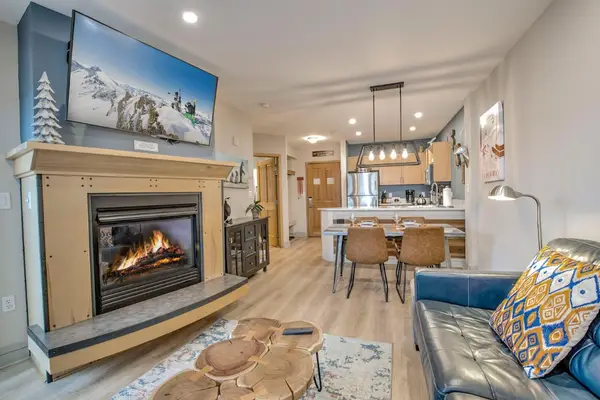 $645,000Active1 beds 1 baths562 sq. ft.
$645,000Active1 beds 1 baths562 sq. ft.140 Ida Belle Drive #8267, Keystone, CO 80435
MLS# S1064180Listed by: RE/MAX PROPERTIES OF THE SUMMIT - New
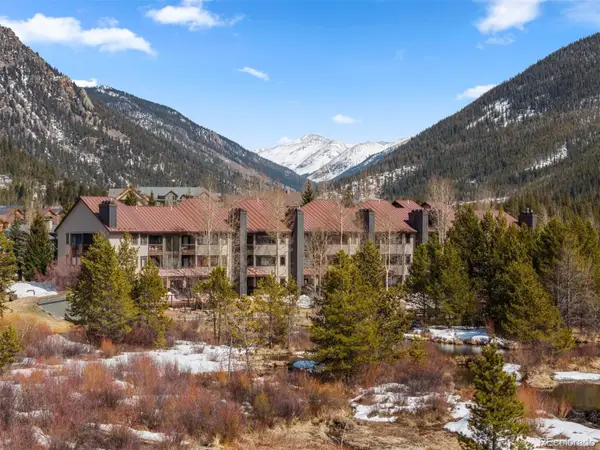 $899,000Active2 beds 2 baths1,136 sq. ft.
$899,000Active2 beds 2 baths1,136 sq. ft.1653 Oro Grande, Keystone, CO 80435
MLS# 5682881Listed by: SLIFER SMITH & FRAMPTON - SUMMIT COUNTY - New
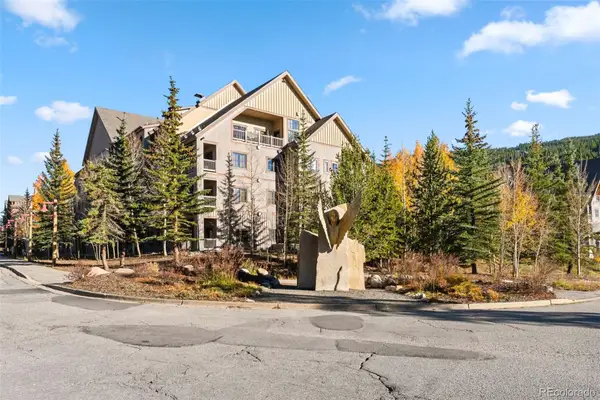 $799,000Active2 beds 2 baths835 sq. ft.
$799,000Active2 beds 2 baths835 sq. ft.135 Dercum Drive #8615, Dillon, CO 80435
MLS# 9296957Listed by: HOMESMART 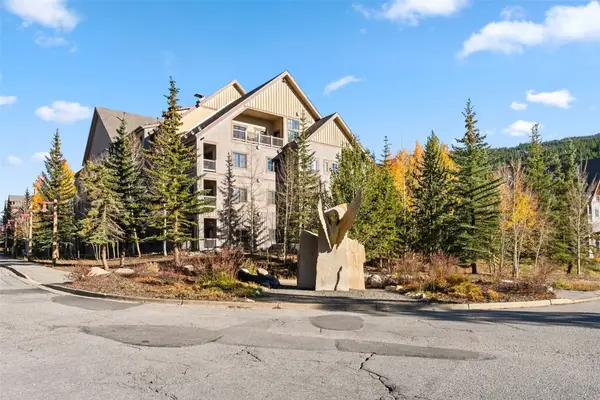 $799,000Active2 beds 2 baths835 sq. ft.
$799,000Active2 beds 2 baths835 sq. ft.135 Dercum Drive #8615, Keystone, CO 80435
MLS# S1064103Listed by: HOMESMART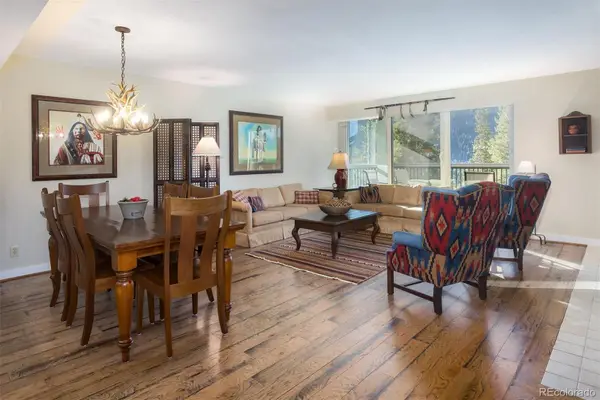 $789,000Pending2 beds 2 baths1,316 sq. ft.
$789,000Pending2 beds 2 baths1,316 sq. ft.22097 Saints John Road #2526, Dillon, CO 80435
MLS# 5124762Listed by: SUMMIT REAL ESTATE-THE SIMSON GROUP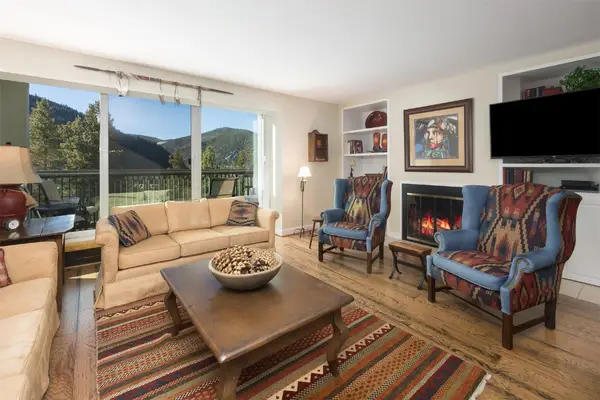 $789,000Pending2 beds 3 baths1,316 sq. ft.
$789,000Pending2 beds 3 baths1,316 sq. ft.22097 Saints John Road #2526, Keystone, CO 80435
MLS# S1064110Listed by: SUMMIT REAL ESTATE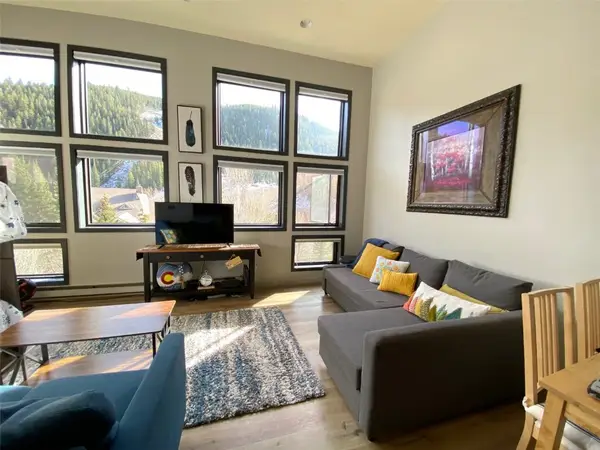 $615,000Pending1 beds 1 baths488 sq. ft.
$615,000Pending1 beds 1 baths488 sq. ft.1211 W Keystone Road Road #2799, Dillon, CO 80435
MLS# S1064062Listed by: CYNTHIA SELLS THE SUMMIT
