862 Penstemon Road, Keystone, CO 80435
Local realty services provided by:Better Homes and Gardens Real Estate Kenney & Company
862 Penstemon Road,Keystone, CO 80435
$2,995,000
- 6 Beds
- 6 Baths
- 5,376 sq. ft.
- Single family
- Active
Listed by: kelly short lloyd crs gri
Office: the lloyd group
MLS#:S1066291
Source:CO_SAR
Price summary
- Price:$2,995,000
- Price per sq. ft.:$557.11
- Monthly HOA dues:$260
About this home
This well-constructed 5-bedroom home in Keystone West Ranch is designed for both connection and privacy. The home offers multiple gathering spaces that allow family and guests to come together while still enjoying quiet retreats.
The main level is the heart of the home, anchored by a generous great room with fireplace that seamlessly connects the kitchen, dining, and living areas. Guests enter through a welcoming entry. The kitchen features stainless appliances and efficient lighting, and is complemented by a warm hearth room with its own fireplace, an inviting secondary space for a quiet conversation or reading a book. A private office with custom built-in bookshelves provides a refined workspace filled with natural light. A hidden room tucked behind a bookshelf wall creates a unique recreation or game space complete with a full wet bar, ice maker, & dishwasher. This level also includes a bedroom with ensuite bath and the laundry room. The upper level is home to the primary suite, featuring its own fireplace, southern and western exposure, and abundant natural light. The suite includes two separate bathrooms, each with its own walk-in closet, an exceptional and highly functional layout. An additional ensuite bedroom is also located on this level. The lower level offers a fun family space ideal for movie or game nights, with a second wet bar featuring a dishwasher and beverage cooler. Two bedrooms on this level share a well-appointed bathroom. Storage throughout this home is plentiful and easy to access. The patio backs to National Forest and open space, offering privacy and a peaceful setting for outdoor entertaining. A four-car garage accommodates vehicles and mountain gear with direct entry into a spacious mudroom. Residents enjoy access to the Keystone Ranch pool, hot tub and tennis court with the Ranch Restaurant and public golf course nearby. Trails are just outside the front door, with multiple world-class ski resorts minutes away.
Contact an agent
Home facts
- Year built:2002
- Listing ID #:S1066291
- Added:618 day(s) ago
- Updated:February 21, 2026 at 05:38 PM
Rooms and interior
- Bedrooms:6
- Total bathrooms:6
- Full bathrooms:4
- Half bathrooms:1
- Living area:5,376 sq. ft.
Heating and cooling
- Heating:Radiant, Radiant Floor
Structure and exterior
- Roof:Asphalt
- Year built:2002
- Building area:5,376 sq. ft.
- Lot area:0.1 Acres
Schools
- High school:Summit
- Middle school:Summit
- Elementary school:Summit Cove
Utilities
- Water:Public, Water Available
- Sewer:Connected, Public Sewer, Sewer Available, Sewer Connected
Finances and disclosures
- Price:$2,995,000
- Price per sq. ft.:$557.11
- Tax amount:$12,721 (2025)
New listings near 862 Penstemon Road
- New
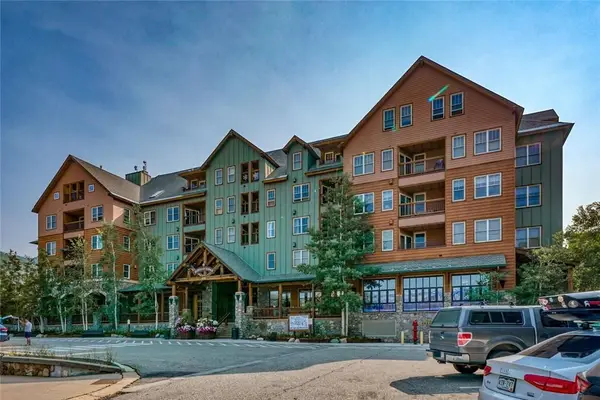 $1,975,000Active3 beds 3 baths1,638 sq. ft.
$1,975,000Active3 beds 3 baths1,638 sq. ft.100 Dercum Square #8359, Keystone, CO 80435
MLS# S1066312Listed by: CORCORAN PERRY & CO. - New
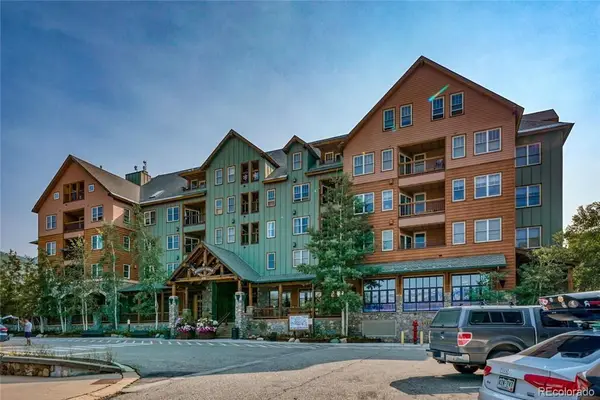 $1,975,000Active3 beds 3 baths1,638 sq. ft.
$1,975,000Active3 beds 3 baths1,638 sq. ft.100 Dercum Square #8359, Dillon, CO 80435
MLS# 9075294Listed by: CORCORAN PERRY & CO. - New
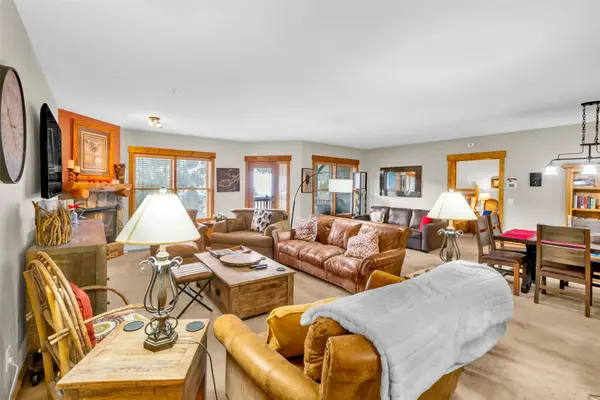 $1,299,000Active3 beds 2 baths1,577 sq. ft.
$1,299,000Active3 beds 2 baths1,577 sq. ft.22784 Us Highway 6 #2634, Keystone, CO 80435
MLS# S1066231Listed by: TRELORA REALTY - New
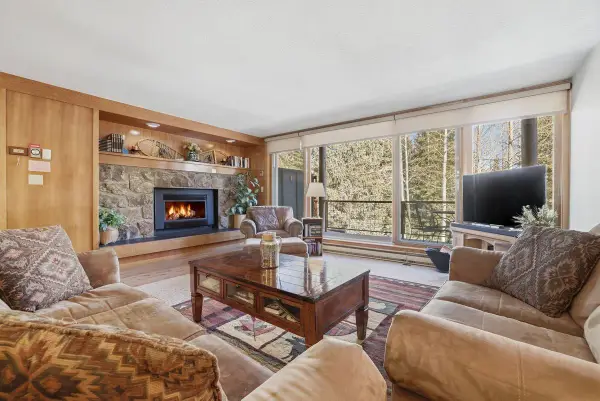 $133,000Active2 beds 2 baths1,115 sq. ft.
$133,000Active2 beds 2 baths1,115 sq. ft.21700 Us Highway 6 #2009, Keystone, CO 80435
MLS# S1066265Listed by: SLIFER SMITH & FRAMPTON R.E. - New
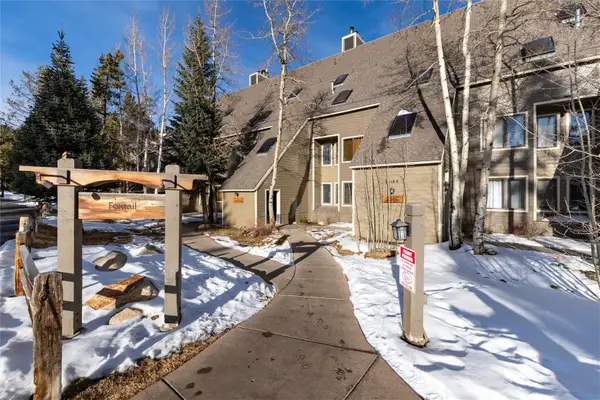 $795,000Active2 beds 3 baths1,503 sq. ft.
$795,000Active2 beds 3 baths1,503 sq. ft.21680 Us Highway 6 #2058, Keystone, CO 80435
MLS# S1066202Listed by: KELLER WILLIAMS REALTY, DTC - New
 $670,000Active1 beds 2 baths984 sq. ft.
$670,000Active1 beds 2 baths984 sq. ft.21640 Us Highway 6 #2124, Keystone, CO 80435
MLS# S1066103Listed by: BERGMAN REALTY GROUP  $855,000Active2 beds 2 baths1,040 sq. ft.
$855,000Active2 beds 2 baths1,040 sq. ft.22784 Us Highway 6 #2628, Keystone, CO 80435
MLS# S1066126Listed by: SLIFER SMITH & FRAMPTON R.E. $800,000Active2 beds 2 baths1,223 sq. ft.
$800,000Active2 beds 2 baths1,223 sq. ft.22804 Us Highway 6 #108, Dillon, CO 80435
MLS# 2621959Listed by: CORNERSTONE REAL ESTATE CO, LLC $800,000Pending2 beds 2 baths1,223 sq. ft.
$800,000Pending2 beds 2 baths1,223 sq. ft.22804 Us Highway 6 #108, Keystone, CO 80435
MLS# S1066171Listed by: CORNERSTONE REAL ESTATE CO.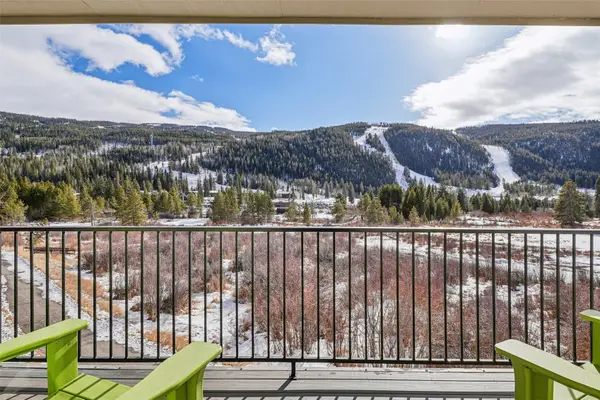 $875,000Active2 beds 2 baths825 sq. ft.
$875,000Active2 beds 2 baths825 sq. ft.23062 Us Highway 6 #A8, Keystone, CO 80435
MLS# S1066115Listed by: EXP REALTY LLC - RESORT EXPERTS

