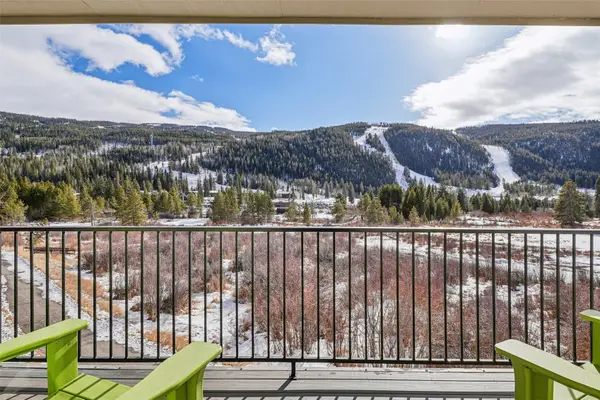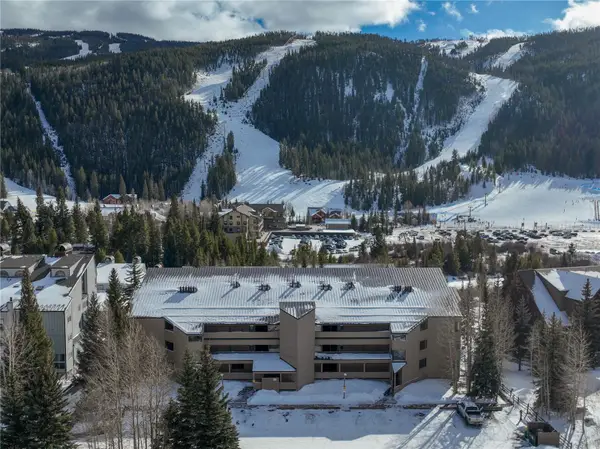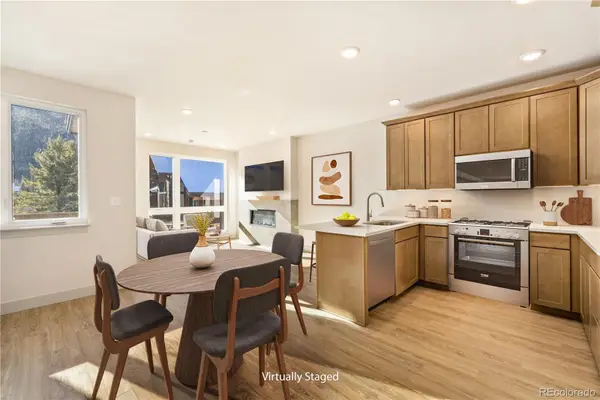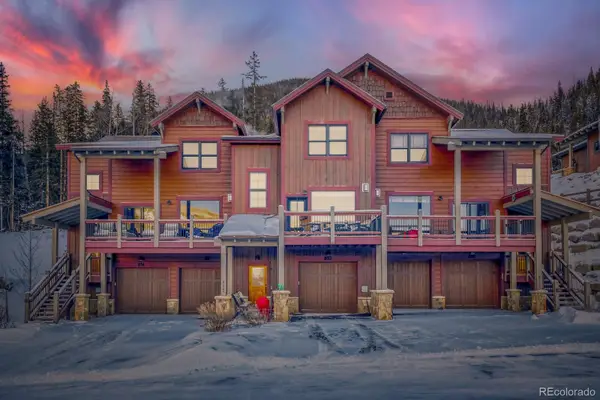90 W Trade Court, Keystone, CO 80435
Local realty services provided by:Better Homes and Gardens Real Estate Kenney & Company
90 W Trade Court,Keystone, CO 80435
$5,544,000
- 5 Beds
- 7 Baths
- 5,234 sq. ft.
- Single family
- Active
Upcoming open houses
- Sat, Feb 1410:00 am - 05:00 pm
Listed by: bo palazolabo.j.palazola@gmail.com,850-687-0700
Office: engel & volkers denver
MLS#:3623986
Source:ML
Price summary
- Price:$5,544,000
- Price per sq. ft.:$1,059.23
- Monthly HOA dues:$662
About this home
SKI HOME this ski season! The next available NEW Construction at Dercums Dash is NOW available. The closest single family home for sale to the SKI SLOPES in ALL of Keystone, Colorado. A new fresh never before offered design makes 90 W Trade Court one of the finest homes ever delivered by Crestwood and Dercums Dash with the finest attention to detail. A farmhouse modern design with timeless elements and total main floor living makes this floor-plan very desirable, perfect for entertaining and family gatherings for generations to come. Truly one of the BEST lots in the entire Dercums Dash neighborhood backing to OPEN space and the private SKI Trail that is groomed and maintained annually for year around access to the Ski slopes and Keystone Village. Extensive landscaping and outdoor space will leave you speechless and in awe of the pure beauty. As soon as you walk in you will be taken away by the luxurious design finishes, including hand painted fixtures, top of the line appliances, hand laid hardwood floors and our signature Colorado room, an outdoor oasis designed to enjoy in every season! Loaded with resort style amenities including steam shower, dry sauna, brand new hot tub, a huge custom landscaped yard and multiple decks and patio space. The natural lighting throughout the home and views down valley towards the Keystone Gondola and Buffalo Mountain are incredible and a must see. One of the closest lots to the private ski trail available in Dercums Dash. Gondola views from your primary bedroom and HUGE views from almost every room in the house makes this one extra special! Come see this new construction masterpiece and walk our private ski trail to the Slopes. 90 W Trade Court will be your new mountain base for all of Summit County, schedule a private tour today. A must see! Motivated builder to SALE this SKI Season! Call today for more info.
Contact an agent
Home facts
- Year built:2025
- Listing ID #:3623986
Rooms and interior
- Bedrooms:5
- Total bathrooms:7
- Full bathrooms:5
- Half bathrooms:2
- Living area:5,234 sq. ft.
Heating and cooling
- Heating:Natural Gas, Radiant, Radiant Floor
Structure and exterior
- Roof:Shingle
- Year built:2025
- Building area:5,234 sq. ft.
- Lot area:0.28 Acres
Schools
- High school:Summit
- Middle school:Summit
- Elementary school:Silverthorne
Utilities
- Water:Public
- Sewer:Public Sewer
Finances and disclosures
- Price:$5,544,000
- Price per sq. ft.:$1,059.23
- Tax amount:$6,702 (2024)
New listings near 90 W Trade Court
- New
 $795,000Active2 beds 3 baths1,503 sq. ft.
$795,000Active2 beds 3 baths1,503 sq. ft.21680 Us Highway 6 #2058, Keystone, CO 80435
MLS# 9869219Listed by: KELLER WILLIAMS DTC - New
 $670,000Active1 beds 2 baths984 sq. ft.
$670,000Active1 beds 2 baths984 sq. ft.21640 Us Highway 6 #2124, Keystone, CO 80435
MLS# S1066103Listed by: BERGMAN REALTY GROUP - New
 $855,000Active2 beds 2 baths1,040 sq. ft.
$855,000Active2 beds 2 baths1,040 sq. ft.22784 Us Highway 6 #2628, Keystone, CO 80435
MLS# S1066126Listed by: SLIFER SMITH & FRAMPTON R.E. - New
 $800,000Active2 beds 2 baths1,223 sq. ft.
$800,000Active2 beds 2 baths1,223 sq. ft.22804 Us Highway 6 #108, Dillon, CO 80435
MLS# 2621959Listed by: CORNERSTONE REAL ESTATE CO, LLC - New
 $800,000Active2 beds 2 baths1,223 sq. ft.
$800,000Active2 beds 2 baths1,223 sq. ft.22804 Us Highway 6 #108, Keystone, CO 80435
MLS# S1066171Listed by: CORNERSTONE REAL ESTATE CO.  $875,000Active2 beds 2 baths825 sq. ft.
$875,000Active2 beds 2 baths825 sq. ft.23062 Us Highway 6 #A8, Keystone, CO 80435
MLS# S1066115Listed by: EXP REALTY LLC - RESORT EXPERTS $425,000Active1 beds 1 baths787 sq. ft.
$425,000Active1 beds 1 baths787 sq. ft.22804 Us Highway 6 #103, Keystone, CO 80435
MLS# S1066088Listed by: SLIFER SMITH & FRAMPTON R.E. $945,000Active3 beds 3 baths1,417 sq. ft.
$945,000Active3 beds 3 baths1,417 sq. ft.590 Tennis Club Road #1336, Keystone, CO 80435
MLS# S1066085Listed by: SLIFER SMITH & FRAMPTON R.E. $1,395,000Active3 beds 4 baths1,400 sq. ft.
$1,395,000Active3 beds 4 baths1,400 sq. ft.632 Montezuma Road #C-2, Keystone, CO 80435
MLS# 3610239Listed by: COLDWELL BANKER DISTINCTIVE PROPERTIES $1,750,000Active3 beds 3 baths2,008 sq. ft.
$1,750,000Active3 beds 3 baths2,008 sq. ft.852 Independence Road, Dillon, CO 80435
MLS# 4143130Listed by: CORNERSTONE REAL ESTATE ROCKY MOUNTAINS

