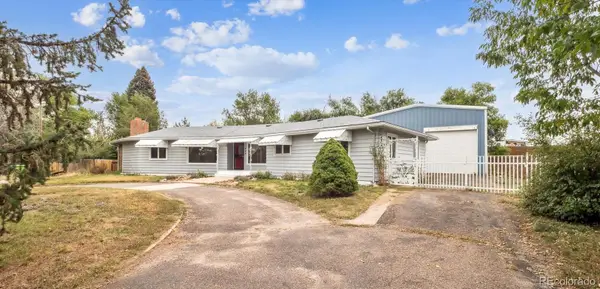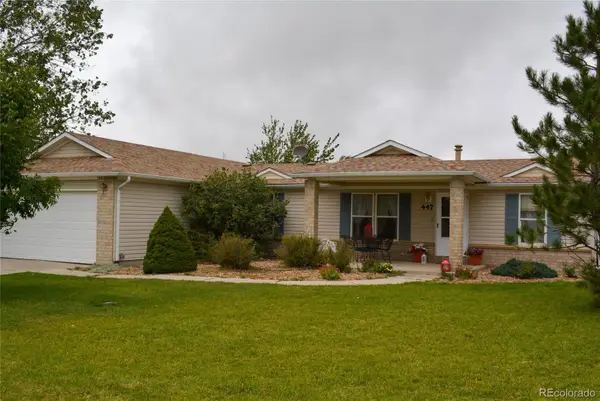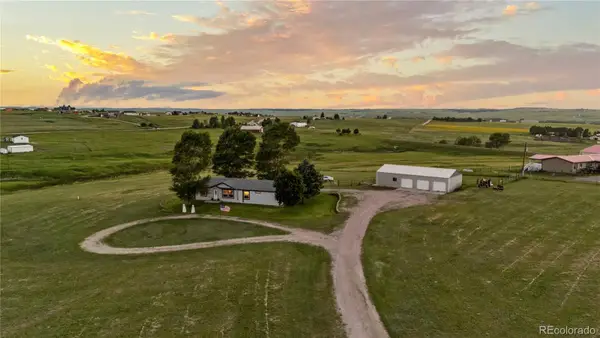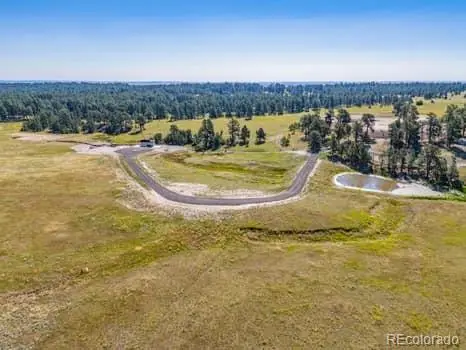10771 Winding Meadow Drive, Kiowa, CO 80117
Local realty services provided by:Better Homes and Gardens Real Estate Kenney & Company
10771 Winding Meadow Drive,Kiowa, CO 80117
$649,999
- 4 Beds
- 2 Baths
- 2,408 sq. ft.
- Single family
- Active
Listed by:audra jacksonaudrajackson1975@gmail.com,720-755-7955
Office:audra jackson realty llc.
MLS#:2575474
Source:ML
Price summary
- Price:$649,999
- Price per sq. ft.:$269.93
About this home
BREATHTAKING 5.99 ACRES, 3 BDRM+1 NONCONFORMING, 2 FULL BATH! MOTIVATED SELLER!
Welcome to your dream equestrian estate in the tranquil surroundings of Kiowa, CO. This residence boasts an impressive 2,408 square feet of living Space with 3 well-sized bedrooms, 2 full baths and an additional nonconforming bedroom in basement with closet, rough out for window. This expansive property is tailor-made for horse enthusiasts and those seeking a serene lifestyle, nestled on a generous 5.99-acre lot. The sunroom welcomes you with a cozy deck, skylights, and a picturesque bay window. Hand crafted custom etched window casing and sills accent the intimate dining area. The interior is designed for comfort and function, featuring a basement that is primed for customization -just add your choice of flooring to complete the look. French doors lead you to a meticulously maintained xeriscape with an inviting firepit. Sellers had all new windows installed throughout the home, new A/C unit, new roof, new Hardy siding and furnace. Horse facilities are at the heart of this property's charm, equipped with a large 30x38x17 Quonset perfect for tack and feed storage. Two dry lots come with shelters and automatic waterers, minimizing your daily chores and maximizing your time for riding and relaxation. The property includes two separate pastures, meticulously fenced and cross-fenced, offering ample grazing and exercise areas. The location is unbeatable, with open space on two sides of the property providing a sense of boundless freedom and privacy--a true rarity. Furthermore a 1,000-gallon, personally owned, propane tank on-site assures a practical solution for energy needs along with a new wired backup generator. Experience the essence of country living without sacrificing convenience; this property is a sanctuary for both you and your horses. Whether you indulge in equestrian pursuits or simply cherish the open space and tranquility, a lifestyle opportunity not to be missed.
Contact an agent
Home facts
- Year built:1986
- Listing ID #:2575474
Rooms and interior
- Bedrooms:4
- Total bathrooms:2
- Full bathrooms:2
- Living area:2,408 sq. ft.
Heating and cooling
- Cooling:Central Air
- Heating:Propane
Structure and exterior
- Roof:Composition
- Year built:1986
- Building area:2,408 sq. ft.
- Lot area:5.99 Acres
Schools
- High school:Elbert K-12
- Middle school:Elbert K-12
- Elementary school:Elbert K-12
Utilities
- Water:Well
- Sewer:Septic Tank
Finances and disclosures
- Price:$649,999
- Price per sq. ft.:$269.93
- Tax amount:$1,494 (2023)
New listings near 10771 Winding Meadow Drive
- New
 $599,000Active3 beds 2 baths2,277 sq. ft.
$599,000Active3 beds 2 baths2,277 sq. ft.204 Ute Avenue, Kiowa, CO 80117
MLS# 2839504Listed by: LEAP OF FAITH REAL ESTATE COMPANY LLC - New
 $414,900Active3 beds 2 baths1,534 sq. ft.
$414,900Active3 beds 2 baths1,534 sq. ft.447 Shasta Court, Kiowa, CO 80117
MLS# 5964981Listed by: HOME RUN REAL ESTATE LLC  $495,000Active3 beds 2 baths2,342 sq. ft.
$495,000Active3 beds 2 baths2,342 sq. ft.421 Comanche Street, Kiowa, CO 80117
MLS# 1672399Listed by: LPT REALTY $615,000Active3 beds 2 baths1,620 sq. ft.
$615,000Active3 beds 2 baths1,620 sq. ft.30573 Mountain View Trail, Kiowa, CO 80117
MLS# 4817564Listed by: EXP REALTY, LLC $504,900Active4 beds 3 baths2,772 sq. ft.
$504,900Active4 beds 3 baths2,772 sq. ft.652 Dakota Street, Kiowa, CO 80117
MLS# 8120496Listed by: LIFETIME PROPERTIES $1,400,000Active4 beds 3 baths3,776 sq. ft.
$1,400,000Active4 beds 3 baths3,776 sq. ft.11374 Ridgewood Way, Kiowa, CO 80117
MLS# 7725399Listed by: EXP REALTY, LLC $1,275,000Active4 beds 4 baths4,591 sq. ft.
$1,275,000Active4 beds 4 baths4,591 sq. ft.34295 Southern Cross Trail, Kiowa, CO 80117
MLS# 5422224Listed by: MADISON & COMPANY PROPERTIES $490,000Active3 beds 2 baths1,432 sq. ft.
$490,000Active3 beds 2 baths1,432 sq. ft.36010 Private Road 73, Kiowa, CO 80117
MLS# 8603726Listed by: MB FREEDOM REALTY $575,000Active35.8 Acres
$575,000Active35.8 Acres32147 Waylongood Point, Kiowa, CO 80117
MLS# 6283466Listed by: EXP REALTY, LLC $295,000Active5.02 Acres
$295,000Active5.02 Acres33163 Expertise Trail, Kiowa, CO 80117
MLS# 4267943Listed by: RE/MAX ALLIANCE
