27083 Pine Vista Circle, Kiowa, CO 80117
Local realty services provided by:Better Homes and Gardens Real Estate Kenney & Company
Listed by: jacob freedle, megan freedlejake@gofreedle.com,720-934-6583
Office: freedle and associates llc.
MLS#:9489700
Source:ML
Price summary
- Price:$1,099,999
- Price per sq. ft.:$305.22
About this home
2.75% VA ASSUMABLE LOAN!
A KEY PORTION of this property’s value comes from a confidential attribute, not publicly disclosed.
OFF-GRID READY MODERN HOMESTEAD ON 10.01 ACRES
3,600+ SF, 4-bed/3-bath home (built 2006, refreshed 2024) blending modern comfort with full off-grid capability. Features include hardwood floors, granite kitchen, master suite with spa bath, and finished walk-out basement.
LAND & SYSTEMS
Wraparound deck, fenced garden, barn with chicken run, seasonal pond, and shooting range. Solar + generator + propane + well + cistern + EMP protection ensure resilience.
EXTRAS
3-car garage, septic, and systems designed for food independence.
Comfort, security, and self-reliance—ready for your strategic relocation.
Contact an agent
Home facts
- Year built:2006
- Listing ID #:9489700
Rooms and interior
- Bedrooms:4
- Total bathrooms:3
- Full bathrooms:3
- Living area:3,604 sq. ft.
Heating and cooling
- Cooling:Central Air
- Heating:Forced Air
Structure and exterior
- Roof:Composition
- Year built:2006
- Building area:3,604 sq. ft.
- Lot area:10.01 Acres
Schools
- High school:Elbert K-12
- Middle school:Elbert K-12
- Elementary school:Elbert K-12
Utilities
- Water:Cistern, Private, Well
- Sewer:Septic Tank
Finances and disclosures
- Price:$1,099,999
- Price per sq. ft.:$305.22
- Tax amount:$3,270 (2024)
New listings near 27083 Pine Vista Circle
- New
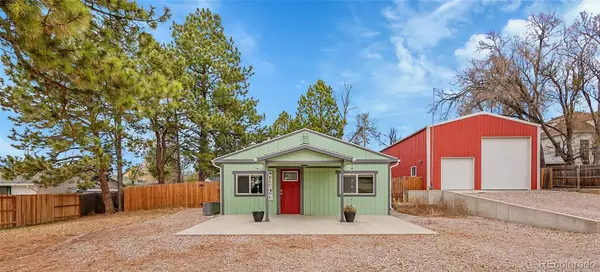 $550,000Active3 beds 2 baths1,962 sq. ft.
$550,000Active3 beds 2 baths1,962 sq. ft.339 Navajo Street, Kiowa, CO 80117
MLS# 1748699Listed by: KELLER WILLIAMS DTC 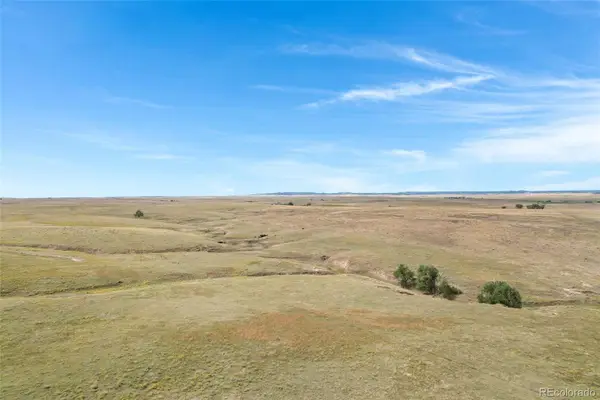 $995,000Pending3 beds 2 baths3,620 sq. ft.
$995,000Pending3 beds 2 baths3,620 sq. ft.35650 Private Road 35, Kiowa, CO 80117
MLS# 1975538Listed by: RE/MAX ALLIANCE $625,000Active3 beds 3 baths2,464 sq. ft.
$625,000Active3 beds 3 baths2,464 sq. ft.34188 Goldenrod Circle, Kiowa, CO 80117
MLS# 3374068Listed by: NEXTHOME ASPIRE $649,950Active4 beds 3 baths2,484 sq. ft.
$649,950Active4 beds 3 baths2,484 sq. ft.27694 E Broadview Drive, Kiowa, CO 80117
MLS# 1501371Listed by: RE/MAX ACCORD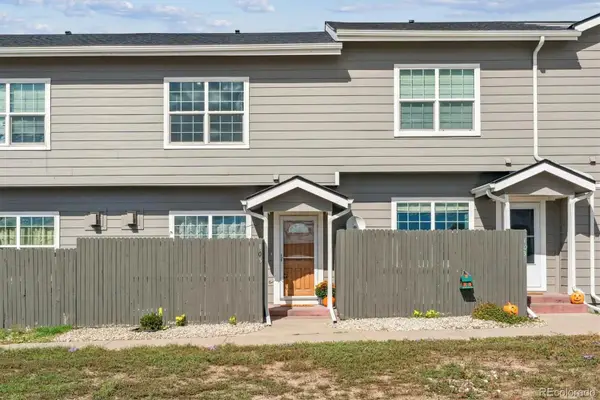 $329,900Active3 beds 3 baths1,592 sq. ft.
$329,900Active3 beds 3 baths1,592 sq. ft.645 Yuma Loop #105, Kiowa, CO 80117
MLS# 9540366Listed by: LANDMARK PREMIER PROPERTIES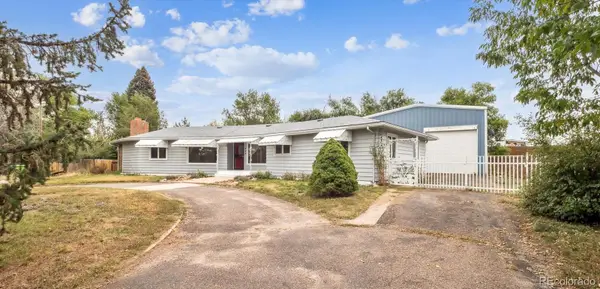 $589,000Active3 beds 2 baths2,277 sq. ft.
$589,000Active3 beds 2 baths2,277 sq. ft.204 Ute Avenue, Kiowa, CO 80117
MLS# 2839504Listed by: LEAP OF FAITH REAL ESTATE COMPANY LLC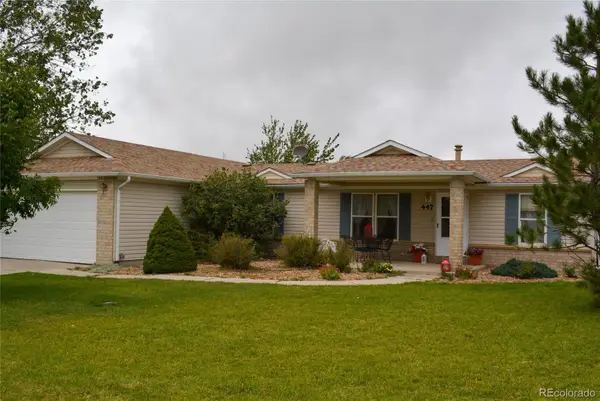 $414,900Active3 beds 2 baths1,534 sq. ft.
$414,900Active3 beds 2 baths1,534 sq. ft.447 Shasta Court, Kiowa, CO 80117
MLS# 5964981Listed by: HOME RUN REAL ESTATE LLC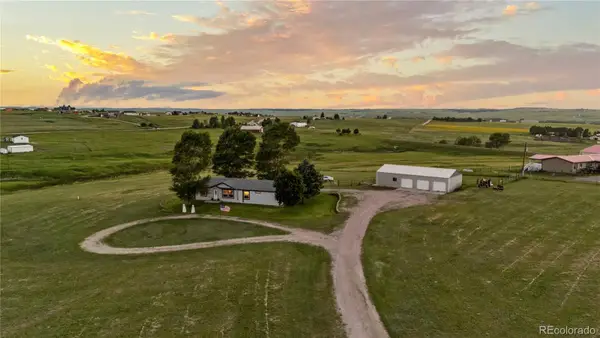 $615,000Pending3 beds 2 baths1,620 sq. ft.
$615,000Pending3 beds 2 baths1,620 sq. ft.30573 Mountain View Trail, Kiowa, CO 80117
MLS# 4817564Listed by: EXP REALTY, LLC $504,900Active4 beds 3 baths2,772 sq. ft.
$504,900Active4 beds 3 baths2,772 sq. ft.652 Dakota Street, Kiowa, CO 80117
MLS# 8120496Listed by: LIFETIME PROPERTIES- Open Sat, 10am to 2pm
 $1,250,000Active4 beds 4 baths4,591 sq. ft.
$1,250,000Active4 beds 4 baths4,591 sq. ft.34295 Southern Cross Trail, Kiowa, CO 80117
MLS# 5422224Listed by: MADISON & COMPANY PROPERTIES
