7573 Pine Crest Drive, Kiowa, CO 80117
Local realty services provided by:Better Homes and Gardens Real Estate Kenney & Company
Listed by: julie atkinsonjulie@julienatkinson.com,303-646-9000
Office: re/max accord
MLS#:5091813
Source:ML
Price summary
- Price:$725,000
- Price per sq. ft.:$321.37
About this home
Beautiful Log Cabin on 5 pristine acres just minutes from Elizabeth! Experience the best of Colorado and Elbert County in this wonderful home that is truly a retreat. The home features all new exterior paint, newer windows throughout, newer wood laminate hardwood flooring in family room, kitchen and dining room area. The kitchen offers pine cabinetry and stainless steel appliances. Snuggle up to the cozy wood burning fireplace in the family room while enjoying the efficient passive solar heating system! Most of the time, Core energy pays you to heat your home! The upper level has a loft/bedroom area with 3/4 bathroom and study area that could be converted to a 4th bedroom. The finished basement features a newly remodeled apartment with kitchenette, bedroom, living room, 3/4 bath and a two car garage. The apartment features new paint and new laminate wood flooring. The lot also features an insulated, 12x16 shed as a studio, an insulated chicken coop, a 24x36 steel structured barn/shop with 2 stalls and tack room and an additional 10x20 storage shed. The lot is fenced and cross fenced and has mature pines and great pasture grass. Don't miss this opportunity, this home has been meticulously maintained! This property qualifies for USDA 100% financing! All measurements are approximate.
Contact an agent
Home facts
- Year built:1996
- Listing ID #:5091813
Rooms and interior
- Bedrooms:4
- Total bathrooms:3
- Full bathrooms:1
- Living area:2,256 sq. ft.
Heating and cooling
- Heating:Forced Air
Structure and exterior
- Roof:Composition
- Year built:1996
- Building area:2,256 sq. ft.
- Lot area:5 Acres
Schools
- High school:Elizabeth
- Middle school:Elizabeth
- Elementary school:Running Creek
Utilities
- Water:Well
- Sewer:Septic Tank
Finances and disclosures
- Price:$725,000
- Price per sq. ft.:$321.37
- Tax amount:$2,509 (2024)
New listings near 7573 Pine Crest Drive
- New
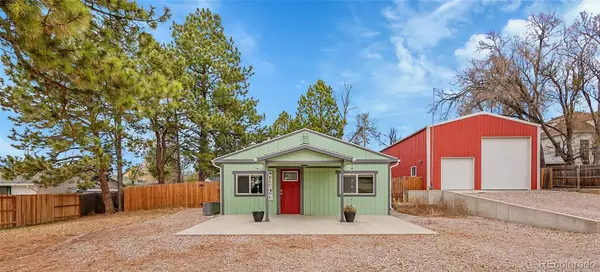 $550,000Active3 beds 2 baths1,962 sq. ft.
$550,000Active3 beds 2 baths1,962 sq. ft.339 Navajo Street, Kiowa, CO 80117
MLS# 1748699Listed by: KELLER WILLIAMS DTC 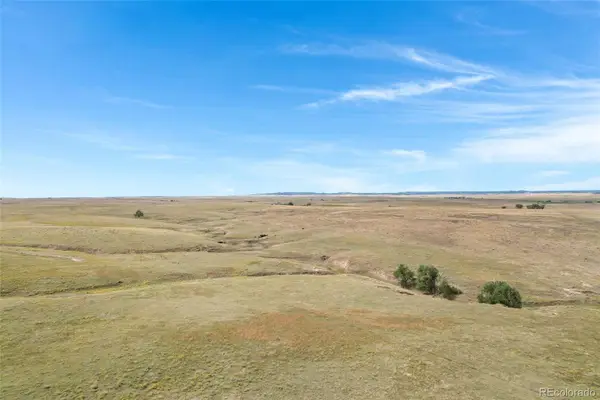 $995,000Pending3 beds 2 baths3,620 sq. ft.
$995,000Pending3 beds 2 baths3,620 sq. ft.35650 Private Road 35, Kiowa, CO 80117
MLS# 1975538Listed by: RE/MAX ALLIANCE $625,000Active3 beds 3 baths2,464 sq. ft.
$625,000Active3 beds 3 baths2,464 sq. ft.34188 Goldenrod Circle, Kiowa, CO 80117
MLS# 3374068Listed by: NEXTHOME ASPIRE $649,950Active4 beds 3 baths2,484 sq. ft.
$649,950Active4 beds 3 baths2,484 sq. ft.27694 E Broadview Drive, Kiowa, CO 80117
MLS# 1501371Listed by: RE/MAX ACCORD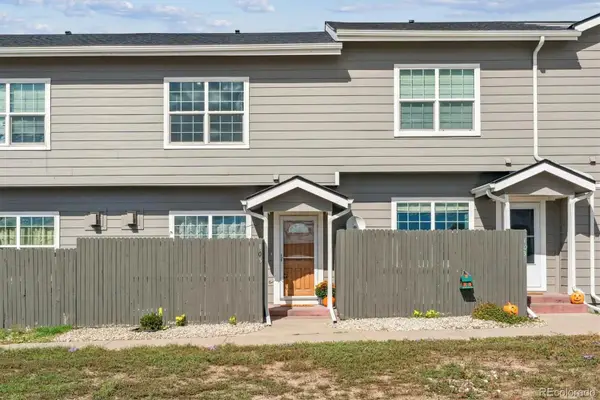 $329,900Active3 beds 3 baths1,592 sq. ft.
$329,900Active3 beds 3 baths1,592 sq. ft.645 Yuma Loop #105, Kiowa, CO 80117
MLS# 9540366Listed by: LANDMARK PREMIER PROPERTIES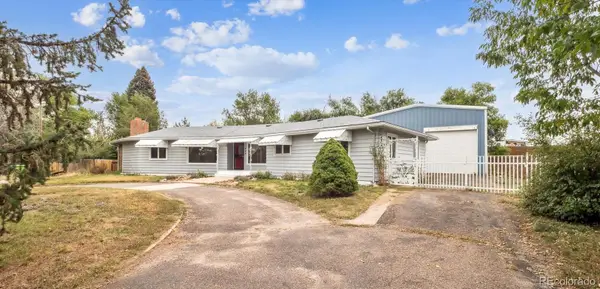 $589,000Active3 beds 2 baths2,277 sq. ft.
$589,000Active3 beds 2 baths2,277 sq. ft.204 Ute Avenue, Kiowa, CO 80117
MLS# 2839504Listed by: LEAP OF FAITH REAL ESTATE COMPANY LLC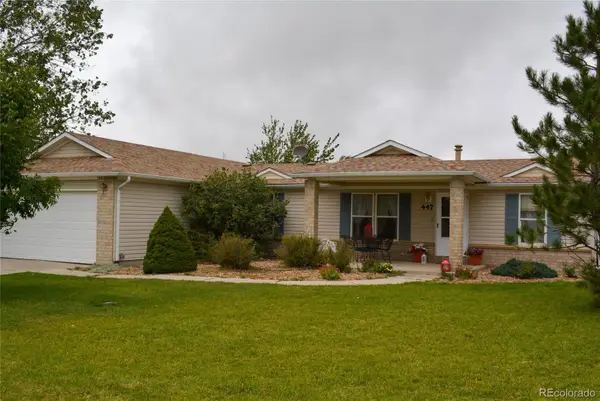 $414,900Active3 beds 2 baths1,534 sq. ft.
$414,900Active3 beds 2 baths1,534 sq. ft.447 Shasta Court, Kiowa, CO 80117
MLS# 5964981Listed by: HOME RUN REAL ESTATE LLC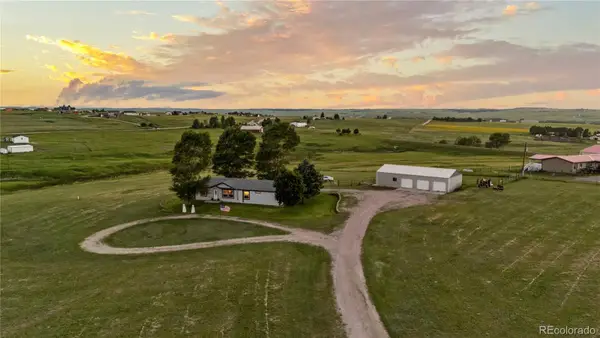 $615,000Pending3 beds 2 baths1,620 sq. ft.
$615,000Pending3 beds 2 baths1,620 sq. ft.30573 Mountain View Trail, Kiowa, CO 80117
MLS# 4817564Listed by: EXP REALTY, LLC $504,900Active4 beds 3 baths2,772 sq. ft.
$504,900Active4 beds 3 baths2,772 sq. ft.652 Dakota Street, Kiowa, CO 80117
MLS# 8120496Listed by: LIFETIME PROPERTIES- Open Sat, 10am to 2pm
 $1,250,000Active4 beds 4 baths4,591 sq. ft.
$1,250,000Active4 beds 4 baths4,591 sq. ft.34295 Southern Cross Trail, Kiowa, CO 80117
MLS# 5422224Listed by: MADISON & COMPANY PROPERTIES
