6600 County Rd 363, La Veta, CO 81055
Local realty services provided by:Better Homes and Gardens Real Estate Kenney & Company
Listed by:camellia coray719-359-0014
Office:coldwell banker realty bk
MLS#:8362943
Source:ML
Price summary
- Price:$3,600,000
- Price per sq. ft.:$594.75
About this home
Picturesque acreage among the Spanish Peaks! Experience luxurious mountain living with unmatched privacy & boundless space to explore at this custom-built log-style estate, nestled on 89 acres. This stunning ranch layout encompasses a main house and a guesthouse, offering a total of 5 bedrooms and 6 bathrooms across 8,063sqft. Built in 2002, the property features vaulted ceilings and an intercom system. A private, gated driveway leads up to the house with a covered front porch that opens into a stone-tiled foyer with access to a wine cellar. The sitting room boasts a cozy fireplace and walk-out access while being adjacent to the kitchen. The gourmet kitchen is equipped with panel-ready appliances, dual islands, & broken edge stone counters. Enjoy cooking at the stainless-steel range with barstool seating and an in-counter heated food well. Dine beneath a chandelier with walk-out access to a side deck featuring outdoor cooking & a built-in grill. The expansive great room with its 2-story ceiling, gas fireplace, and wet bar opens to a deck complete with a recessed hot tub. Other highlights include a theater room with 7-person seating, an office, and a study adorned with built-in shelving & a rolling ladder. The primary suite offers a serene sitting area with a fireplace, a spacious walk-in closet, and a luxurious 5-piece bath complete with soaking tub & walk-in shower. The 2010 sqft guesthouse offers an open concept main room with kitchen, living, and dining areas, plus two en-suite bedrooms. A detached 5-car garage complements the attached 3-car garage, ensuring ample space for all your vehicles and storage needs. Marvel in the breathtaking vistas from picture windows, or relax on the flagstone patio with a firepit. Explore various trails leading to meadows, a pond, & lookout points. Situated in Spanish Peaks Country, this home offers proximity to outdoor recreation, cultural attractions, and scenic views across the Sangre de Cristo ranges.
Contact an agent
Home facts
- Year built:2007
- Listing ID #:8362943
Rooms and interior
- Bedrooms:3
- Total bathrooms:4
- Full bathrooms:1
- Half bathrooms:1
- Living area:6,053 sq. ft.
Heating and cooling
- Heating:Baseboard, Electric
Structure and exterior
- Year built:2007
- Building area:6,053 sq. ft.
- Lot area:89 Acres
Schools
- High school:John Mall
- Middle school:Peakview
- Elementary school:Peakview
Utilities
- Water:Well
- Sewer:Septic Tank
Finances and disclosures
- Price:$3,600,000
- Price per sq. ft.:$594.75
- Tax amount:$10,967 (2023)
New listings near 6600 County Rd 363
 $25,000Active2.18 Acres
$25,000Active2.18 AcresLot4 BL1 Shires Cir, La Veta, CO 81055
MLS# 228390Listed by: CODE OF THE WEST REAL ESTATE LLC $110,000Active0.26 Acres
$110,000Active0.26 AcresLot44-46 Garland St, La Veta, CO 81055
MLS# 230981Listed by: CODE OF THE WEST REAL ESTATE LLC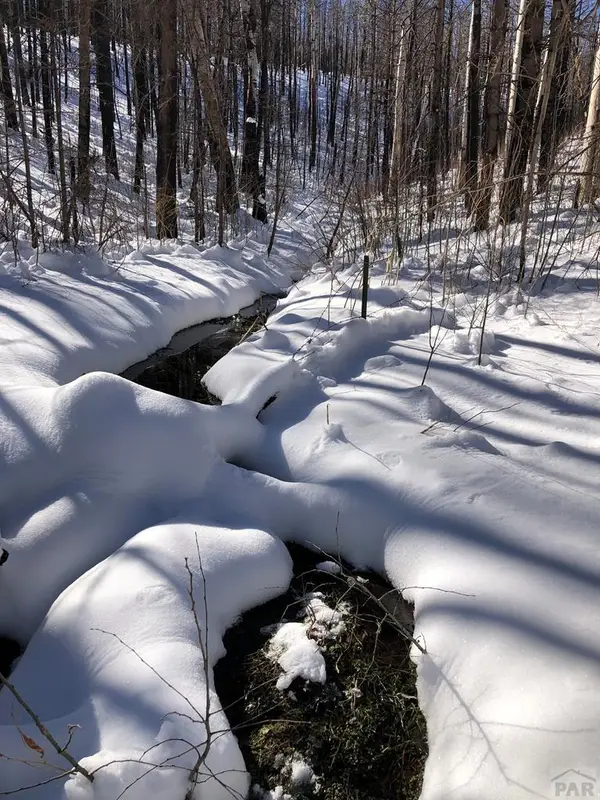 $50,000Active2 Acres
$50,000Active2 AcresTBD Houchin Blvd, La Veta, CO 81055
MLS# 231695Listed by: RE/MAX ASSOCIATES $50,000Active2 Acres
$50,000Active2 AcresTBD Houchin Blvd, La Veta, CO 81055
MLS# 231696Listed by: RE/MAX ASSOCIATES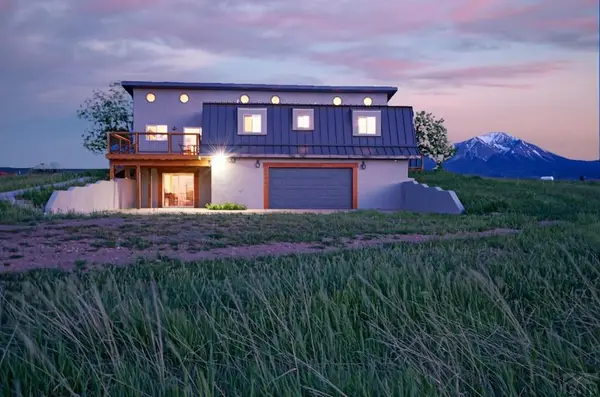 $499,900Active3 beds 3 baths2,028 sq. ft.
$499,900Active3 beds 3 baths2,028 sq. ft.168 County Rd 365, La Veta, CO 81055
MLS# 233043Listed by: CODE OF THE WEST REAL ESTATE LLC $1,625,000Active4 beds 3 baths3,857 sq. ft.
$1,625,000Active4 beds 3 baths3,857 sq. ft.1833 Yellowstone Creek Rd, La Veta, CO 81055
MLS# 233840Listed by: FAY RANCHES INC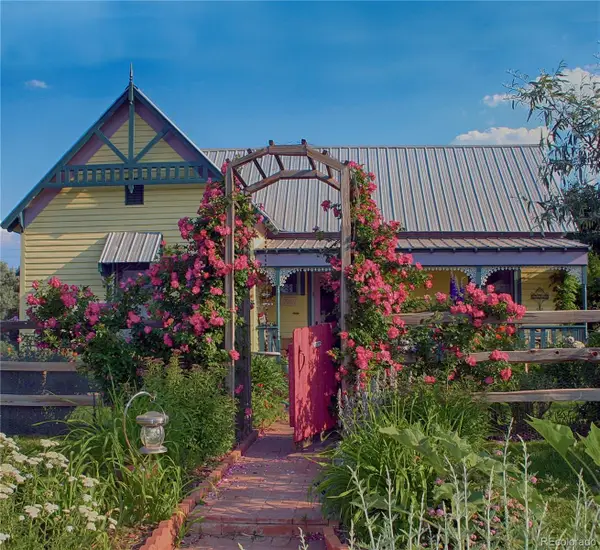 $425,000Active2 beds 2 baths1,320 sq. ft.
$425,000Active2 beds 2 baths1,320 sq. ft.134 E Virginia Street, La Veta, CO 81055
MLS# 3797567Listed by: CODE OF THE WEST REAL ESTATE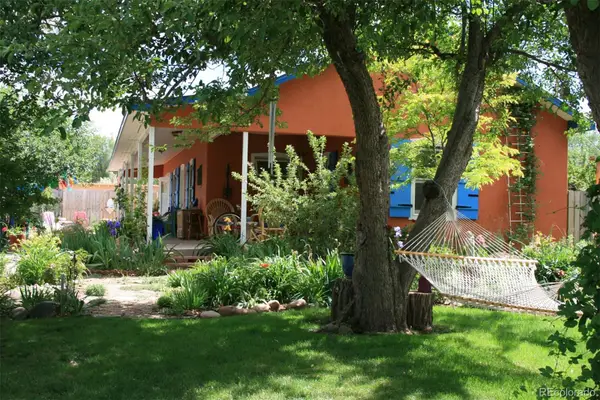 $400,000Active1 beds 2 baths1,232 sq. ft.
$400,000Active1 beds 2 baths1,232 sq. ft.132 E Virginia Street, La Veta, CO 81055
MLS# 6401288Listed by: CODE OF THE WEST REAL ESTATE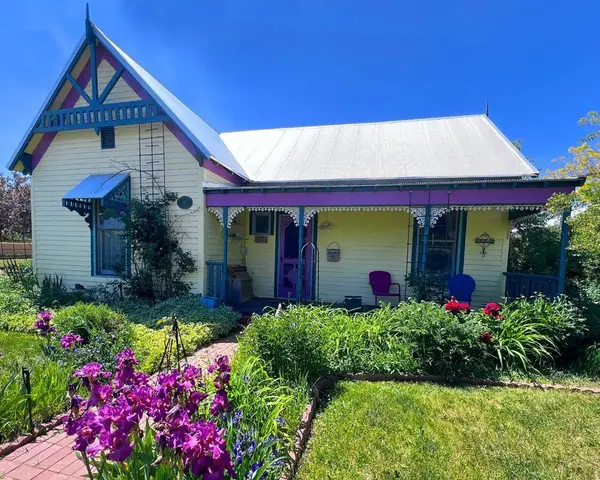 $799,000Active3 beds 4 baths2,552 sq. ft.
$799,000Active3 beds 4 baths2,552 sq. ft.132 & 134 E Virginia St., La Veta, CO 81055
MLS# 231366Listed by: CODE OF THE WEST REAL ESTATE LLC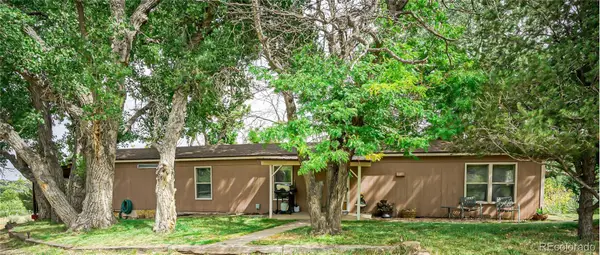 $197,000Active2 beds 1 baths938 sq. ft.
$197,000Active2 beds 1 baths938 sq. ft.301 W Ryus Avenue, La Veta, CO 81055
MLS# 2231613Listed by: CAPTURE COLORADO MTN PROPERTIES
