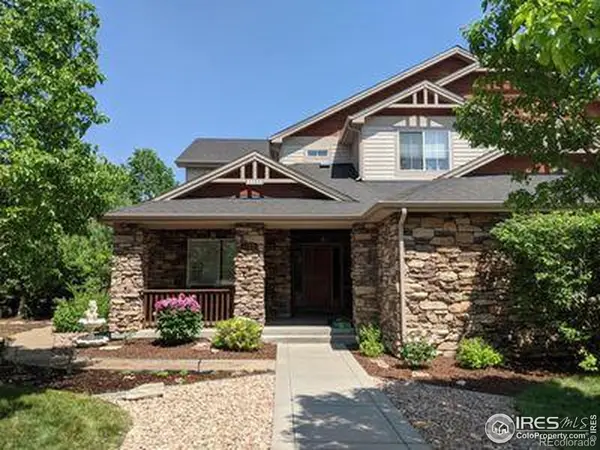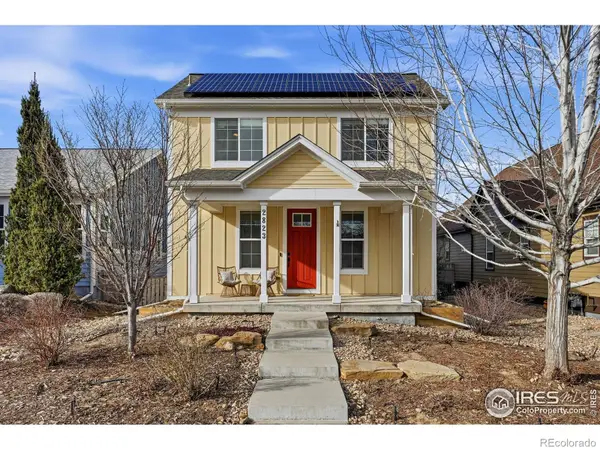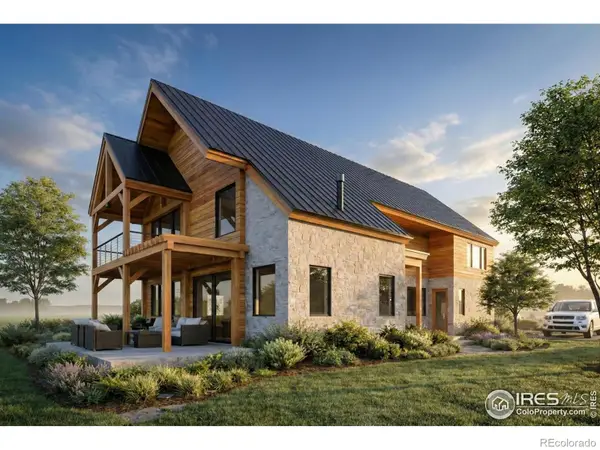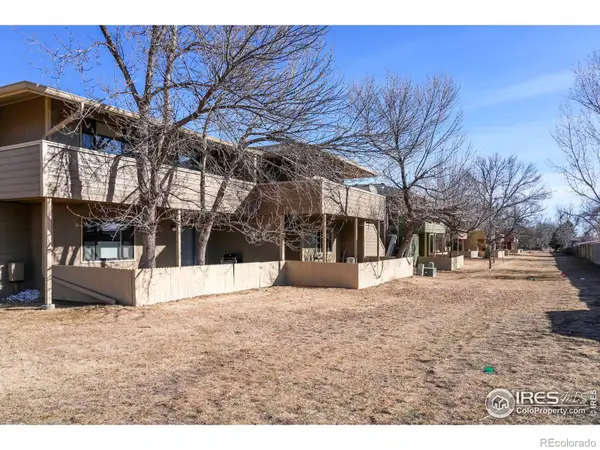1289 Doric Drive, Lafayette, CO 80026
Local realty services provided by:Better Homes and Gardens Real Estate Kenney & Company
1289 Doric Drive,Lafayette, CO 80026
$775,000
- 5 Beds
- 3 Baths
- 2,464 sq. ft.
- Single family
- Active
Listed by: michael larkin3034208800
Office: re/max alliance-wadsworth
MLS#:IR1038956
Source:ML
Price summary
- Price:$775,000
- Price per sq. ft.:$314.53
About this home
One of Centaur Villages most sought after floor plans. New paint, new fixtures and flooring. Photos coming next week. Showings start July 17th.
Contact an agent
Home facts
- Year built:1979
- Listing ID #:IR1038956
Rooms and interior
- Bedrooms:5
- Total bathrooms:3
- Full bathrooms:2
- Living area:2,464 sq. ft.
Heating and cooling
- Cooling:Central Air
- Heating:Forced Air
Structure and exterior
- Roof:Composition
- Year built:1979
- Building area:2,464 sq. ft.
- Lot area:0.19 Acres
Schools
- High school:Centaurus
- Middle school:Angevine
- Elementary school:Ryan
Utilities
- Water:Public
- Sewer:Public Sewer
Finances and disclosures
- Price:$775,000
- Price per sq. ft.:$314.53
- Tax amount:$3,674 (2024)
New listings near 1289 Doric Drive
- Coming Soon
 $1,437,860Coming Soon5 beds 4 baths
$1,437,860Coming Soon5 beds 4 baths1189 Hawk Ridge Road, Lafayette, CO 80026
MLS# IR1051398Listed by: COMPASS - BOULDER - New
 $639,900Active3 beds 4 baths1,817 sq. ft.
$639,900Active3 beds 4 baths1,817 sq. ft.255 Rendezvous Drive, Lafayette, CO 80026
MLS# 7915710Listed by: DOMINION REALTY GROUP LLC - Coming Soon
 $675,000Coming Soon3 beds 3 baths
$675,000Coming Soon3 beds 3 baths561 Homestead Street, Lafayette, CO 80026
MLS# 9364430Listed by: COLDWELL BANKER REALTY 14 - Coming Soon
 $998,000Coming Soon4 beds 4 baths
$998,000Coming Soon4 beds 4 baths2823 Clear Creek Lane, Lafayette, CO 80026
MLS# IR1051320Listed by: COMPASS - BOULDER - Coming Soon
 $950,000Coming Soon5 beds 4 baths
$950,000Coming Soon5 beds 4 baths2826 Blue Jay Way, Lafayette, CO 80026
MLS# IR1051173Listed by: MB/ASMUSSEN & ASSOCIATES - New
 $2,950,000Active5 beds 5 baths4,815 sq. ft.
$2,950,000Active5 beds 5 baths4,815 sq. ft.839 Latigo Loop, Lafayette, CO 80026
MLS# IR1051150Listed by: HOMESMART - Open Sun, 12 to 2pmNew
 $849,900Active3 beds 4 baths4,195 sq. ft.
$849,900Active3 beds 4 baths4,195 sq. ft.1230 Nathan Place, Lafayette, CO 80026
MLS# IR1051086Listed by: COMPASS - BOULDER - New
 $2,450,000Active5 beds 5 baths6,114 sq. ft.
$2,450,000Active5 beds 5 baths6,114 sq. ft.10452 Sunlight Drive, Lafayette, CO 80026
MLS# IR1051033Listed by: FOX PROPERTY MANAGEMENT - Open Sun, 11am to 12pmNew
 $335,000Active2 beds 1 baths910 sq. ft.
$335,000Active2 beds 1 baths910 sq. ft.1150 Bacchus Drive #A, Lafayette, CO 80026
MLS# IR1050919Listed by: RE/MAX ELEVATE - New
 $580,000Active4 beds 2 baths2,300 sq. ft.
$580,000Active4 beds 2 baths2,300 sq. ft.906 Harrison Drive, Lafayette, CO 80026
MLS# 1654389Listed by: RE/MAX ALLIANCE

