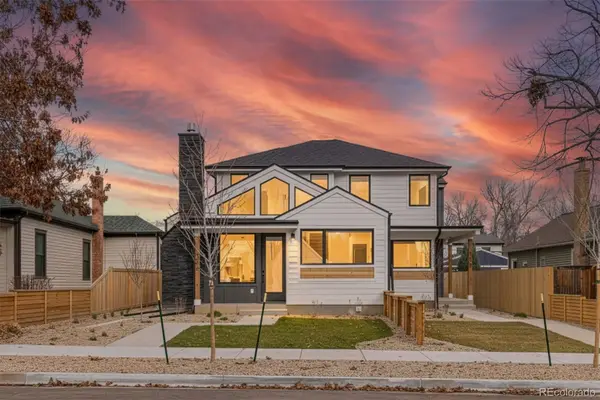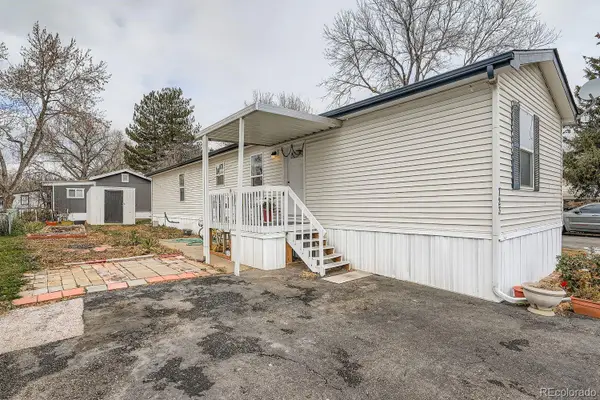1321 Alexandria Street, Lafayette, CO 80026
Local realty services provided by:Better Homes and Gardens Real Estate Kenney & Company
Listed by: sue masterson, elizabeth zajicek7203524802
Office: re/max of boulder, inc
MLS#:IR1046025
Source:ML
Price summary
- Price:$639,000
- Price per sq. ft.:$413.59
About this home
Gorgeous, updated & freshly painted tri-level home on a delightful, expansive lot backing to Kneebone Open space in Lafayette! Inside, you'll be delighted with the fully renovated kitchen featuring Shaker cabinets, soft close drawers, open maple shelving, designer Fireclay tile, quartz countertops and open concept dining area. Stunning, newly refinished solid hickory hardwood floors run through the entire main level. A light-filled living room addition offers great connection to the screened-in porch and lovely backyard. Upstairs you will find a generous primary bedroom with a walk-in closet and breathtaking mountain views. There is a freshly remodeled, full bathroom featuring a new tub and tile and a 2nd, sunny bedroom with a walk-in closet on this level as well. Making your way downstairs, the home features newer LVT flooring with a family room, an additional bedroom and refreshed full bathroom. You'll love the serene, private setting of this 10,000+ Sq Ft lot with a beautiful flagstone patio & arbor, fenced garden, mountain views, and a relaxing hot tub nestled in a quiet cul-de-sac. Room for all your toys with an oversized attached one-car garage, 2-car driveway plus and additional RV parking pad, and storage sheds. Many recent upgrades including newer furnace, A/C, new electric hot water heater, newer roof, a 7.42 kW Solar PV system, and a water-wise Bluetooth-enabled sprinkler system with six zones, for improved efficiency and comfort. Please see features sheet for more details on thoughtful improvements through the years. No HOA. Don't miss the opportunity to own this fantastic home with direct access to scenic walking trails just one house away, as well as a short bike ride to the shops and dining of charming Old Town Lafayette.
Contact an agent
Home facts
- Year built:1980
- Listing ID #:IR1046025
Rooms and interior
- Bedrooms:3
- Total bathrooms:2
- Full bathrooms:1
- Living area:1,545 sq. ft.
Heating and cooling
- Cooling:Attic Fan, Ceiling Fan(s), Central Air
- Heating:Forced Air
Structure and exterior
- Roof:Composition
- Year built:1980
- Building area:1,545 sq. ft.
- Lot area:0.24 Acres
Schools
- High school:Centaurus
- Middle school:Angevine
- Elementary school:Sanchez
Utilities
- Water:Public
- Sewer:Public Sewer
Finances and disclosures
- Price:$639,000
- Price per sq. ft.:$413.59
- Tax amount:$3,500 (2024)
New listings near 1321 Alexandria Street
- Coming SoonOpen Sat, 1 to 3pm
 $900,000Coming Soon3 beds 4 baths
$900,000Coming Soon3 beds 4 baths203 E Chester Street #A, Lafayette, CO 80026
MLS# 6132965Listed by: HOMESMART - New
 $495,000Active2 beds 3 baths1,909 sq. ft.
$495,000Active2 beds 3 baths1,909 sq. ft.2815 Whitetail Circle, Lafayette, CO 80026
MLS# 5700706Listed by: EXP REALTY, LLC - New
 $825,000Active3 beds 4 baths2,683 sq. ft.
$825,000Active3 beds 4 baths2,683 sq. ft.849 Furrow Way, Lafayette, CO 80026
MLS# IR1048267Listed by: GROUP HARMONY - New
 $565,000Active3 beds 3 baths1,490 sq. ft.
$565,000Active3 beds 3 baths1,490 sq. ft.1438 Sun Way, Lafayette, CO 80026
MLS# 6565160Listed by: RE/MAX PROFESSIONALS - Open Sat, 12 to 2pmNew
 $719,000Active4 beds 3 baths2,568 sq. ft.
$719,000Active4 beds 3 baths2,568 sq. ft.1160 Nottingham Street, Lafayette, CO 80026
MLS# IR1048181Listed by: MILEHIMODERN - BOULDER - New
 $135,000Active3 beds 2 baths1,056 sq. ft.
$135,000Active3 beds 2 baths1,056 sq. ft.723 Cardinal Drive, Lafayette, CO 80026
MLS# 6820238Listed by: KELLER WILLIAMS REALTY DOWNTOWN LLC - New
 $875,000Active4 beds 3 baths2,260 sq. ft.
$875,000Active4 beds 3 baths2,260 sq. ft.111 W Geneseo Street, Lafayette, CO 80026
MLS# IR1048141Listed by: EQUITY COLORADO-FRONT RANGE - Open Sat, 12 to 2pmNew
 $1,195,000Active5 beds 4 baths3,901 sq. ft.
$1,195,000Active5 beds 4 baths3,901 sq. ft.569 Flying Jib Court, Lafayette, CO 80026
MLS# IR1048014Listed by: COMPASS - BOULDER - New
 $799,900Active4 beds 3 baths1,916 sq. ft.
$799,900Active4 beds 3 baths1,916 sq. ft.1015 Delphi Drive, Lafayette, CO 80026
MLS# 5395816Listed by: COMPASS - DENVER  $365,000Active3 beds 2 baths1,368 sq. ft.
$365,000Active3 beds 2 baths1,368 sq. ft.1601 Longbow Court, Lafayette, CO 80026
MLS# 3347489Listed by: HOMESMART REALTY
