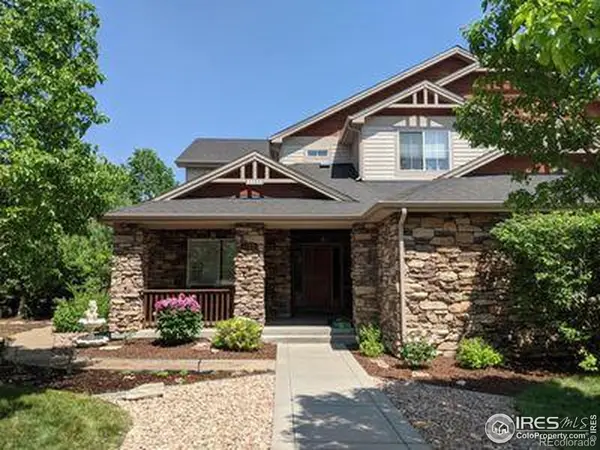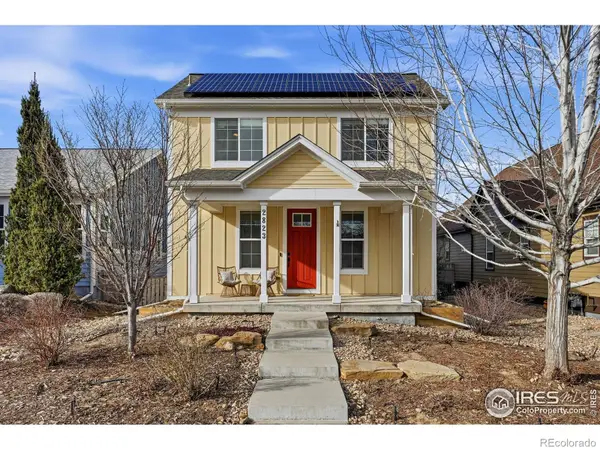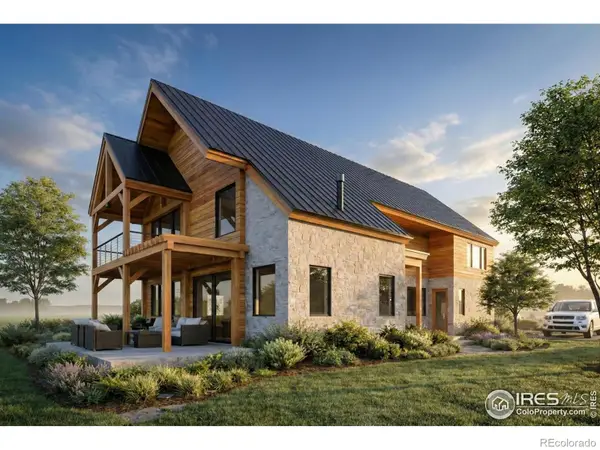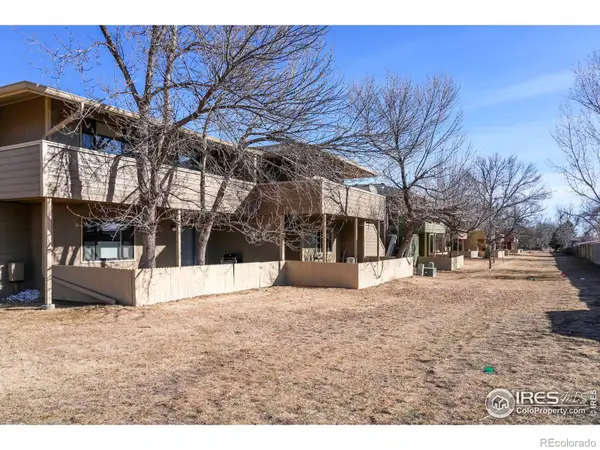1418 Marigold Drive, Lafayette, CO 80026
Local realty services provided by:Better Homes and Gardens Real Estate Kenney & Company
Listed by: audri marrsaudri@marrsrealtymgmt.com,720-291-9004
Office: marrs realty and management
MLS#:8196851
Source:ML
Price summary
- Price:$800,000
- Price per sq. ft.:$256.41
- Monthly HOA dues:$53.33
About this home
Welcome to 1418 Marigold Dr — a beautifully updated 5-bedroom, 4-bath home in the heart of Lafayette. Every detail has been thoughtfully upgraded, offering style, comfort, and functionality in one impressive package.
Step inside to find over $160,000 in recent improvements, including:
-$50K in triple-pane Pella windows for energy efficiency and sound reduction
-$30K primary bath remodel with spa-like finishes with HEATED FLOORS in both the bathroom and primary bedroom.
-$25K in upstairs upgrades, including the secondary bathroom
-$25K main floor remodel enhancing flow and design
-$30K kitchen renovation with soft-close cabinets, pull-out shelving, and premium finishes
The freshly remodeled kitchen opens to a newer deck overlooking your backyard oasis—complete with a soothing water feature and plenty of space for entertaining. A custom-built 10x20 shed matches the home’s exterior, and both the house and shed have newer roofs (within 5 years).
The finished basement offers flexible living space—ideal for a home office, gym, guest suite, or playroom. Located within walking distance to elementary, middle, and high schools, this home blends convenience with charm.
Don’t miss the chance to own a meticulously maintained, move-in-ready home in one of Lafayette’s most sought-after neighborhoods.
Contact an agent
Home facts
- Year built:1993
- Listing ID #:8196851
Rooms and interior
- Bedrooms:5
- Total bathrooms:4
- Full bathrooms:2
- Half bathrooms:1
- Living area:3,120 sq. ft.
Heating and cooling
- Cooling:Central Air
- Heating:Forced Air
Structure and exterior
- Roof:Shake
- Year built:1993
- Building area:3,120 sq. ft.
- Lot area:0.11 Acres
Schools
- High school:Centaurus
- Middle school:Angevine
- Elementary school:Ryan
Utilities
- Water:Public
- Sewer:Public Sewer
Finances and disclosures
- Price:$800,000
- Price per sq. ft.:$256.41
- Tax amount:$4,153 (2024)
New listings near 1418 Marigold Drive
- Coming Soon
 $1,437,860Coming Soon5 beds 4 baths
$1,437,860Coming Soon5 beds 4 baths1189 Hawk Ridge Road, Lafayette, CO 80026
MLS# IR1051398Listed by: COMPASS - BOULDER - New
 $639,900Active3 beds 4 baths1,817 sq. ft.
$639,900Active3 beds 4 baths1,817 sq. ft.255 Rendezvous Drive, Lafayette, CO 80026
MLS# 7915710Listed by: DOMINION REALTY GROUP LLC - Coming Soon
 $675,000Coming Soon3 beds 3 baths
$675,000Coming Soon3 beds 3 baths561 Homestead Street, Lafayette, CO 80026
MLS# 9364430Listed by: COLDWELL BANKER REALTY 14 - Coming Soon
 $998,000Coming Soon4 beds 4 baths
$998,000Coming Soon4 beds 4 baths2823 Clear Creek Lane, Lafayette, CO 80026
MLS# IR1051320Listed by: COMPASS - BOULDER - Coming Soon
 $950,000Coming Soon5 beds 4 baths
$950,000Coming Soon5 beds 4 baths2826 Blue Jay Way, Lafayette, CO 80026
MLS# IR1051173Listed by: MB/ASMUSSEN & ASSOCIATES - New
 $2,950,000Active5 beds 5 baths4,815 sq. ft.
$2,950,000Active5 beds 5 baths4,815 sq. ft.839 Latigo Loop, Lafayette, CO 80026
MLS# IR1051150Listed by: HOMESMART - Open Sun, 12 to 2pmNew
 $849,900Active3 beds 4 baths4,195 sq. ft.
$849,900Active3 beds 4 baths4,195 sq. ft.1230 Nathan Place, Lafayette, CO 80026
MLS# IR1051086Listed by: COMPASS - BOULDER - New
 $2,450,000Active5 beds 5 baths6,114 sq. ft.
$2,450,000Active5 beds 5 baths6,114 sq. ft.10452 Sunlight Drive, Lafayette, CO 80026
MLS# IR1051033Listed by: FOX PROPERTY MANAGEMENT - Open Sun, 11am to 12pmNew
 $335,000Active2 beds 1 baths910 sq. ft.
$335,000Active2 beds 1 baths910 sq. ft.1150 Bacchus Drive #A, Lafayette, CO 80026
MLS# IR1050919Listed by: RE/MAX ELEVATE - New
 $580,000Active4 beds 2 baths2,300 sq. ft.
$580,000Active4 beds 2 baths2,300 sq. ft.906 Harrison Drive, Lafayette, CO 80026
MLS# 1654389Listed by: RE/MAX ALLIANCE

