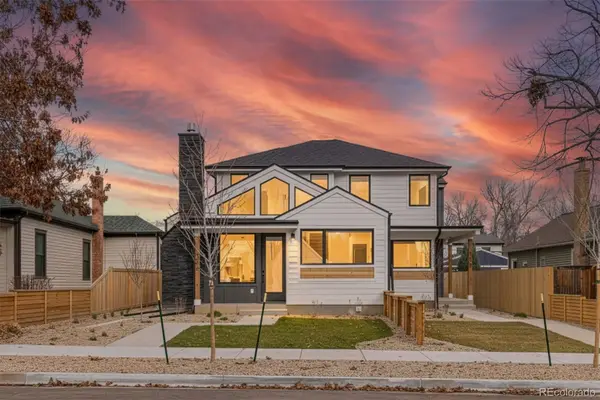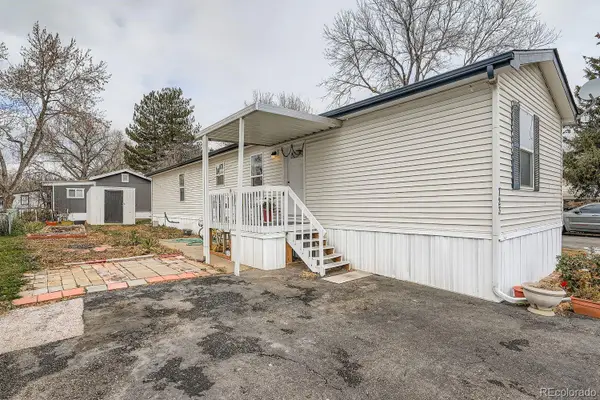2319 High Lonesome Trail, Lafayette, CO 80026
Local realty services provided by:Better Homes and Gardens Real Estate Kenney & Company
Listed by: brian macdonald, brooke weathers3039156126
Office: compass - boulder
MLS#:IR1046268
Source:ML
Price summary
- Price:$1,097,000
- Price per sq. ft.:$267.69
- Monthly HOA dues:$124.33
About this home
Welcome to this stunning 2-story home located in the desirable Starlight Ridge community of Indian Peaks. Boasting 5 spacious bedrooms and 5 baths including an 'Au pair' suite, this residence is designed for both comfort and elegance. As you step inside, you're greeted by a grand foyer leading to a beautifully designed open floor plan. The 2-story great room features a soaring vaulted ceiling, cozy fireplace and abundant natural light from large windows showcasing the landscape of multi-hued trees. The open floor plan flows through the well-appointed kitchen, to the dining and living rooms with new carpeting throughout, and newly painted interiors. Enjoy the picturesque views of the surrounding mountains and easy access to local parks, hiking trails, and community amenities including the Indian Peaks Golf Course and the popular Waneka Lake recreation area. Welcome to the perfect blend of luxury and comfort in one of Colorado's most desirable areas.
Contact an agent
Home facts
- Year built:1996
- Listing ID #:IR1046268
Rooms and interior
- Bedrooms:5
- Total bathrooms:5
- Full bathrooms:3
- Half bathrooms:1
- Living area:4,098 sq. ft.
Heating and cooling
- Cooling:Ceiling Fan(s), Central Air
- Heating:Forced Air
Structure and exterior
- Roof:Composition
- Year built:1996
- Building area:4,098 sq. ft.
- Lot area:0.23 Acres
Schools
- High school:Monarch
- Middle school:Angevine
- Elementary school:Lafayette
Utilities
- Water:Public
- Sewer:Public Sewer
Finances and disclosures
- Price:$1,097,000
- Price per sq. ft.:$267.69
- Tax amount:$6,075 (2024)
New listings near 2319 High Lonesome Trail
- Coming SoonOpen Sat, 1 to 3pm
 $900,000Coming Soon3 beds 4 baths
$900,000Coming Soon3 beds 4 baths203 E Chester Street #A, Lafayette, CO 80026
MLS# 6132965Listed by: HOMESMART - New
 $495,000Active2 beds 3 baths1,909 sq. ft.
$495,000Active2 beds 3 baths1,909 sq. ft.2815 Whitetail Circle, Lafayette, CO 80026
MLS# 5700706Listed by: EXP REALTY, LLC - New
 $825,000Active3 beds 4 baths2,683 sq. ft.
$825,000Active3 beds 4 baths2,683 sq. ft.849 Furrow Way, Lafayette, CO 80026
MLS# IR1048267Listed by: GROUP HARMONY - New
 $565,000Active3 beds 3 baths1,490 sq. ft.
$565,000Active3 beds 3 baths1,490 sq. ft.1438 Sun Way, Lafayette, CO 80026
MLS# 6565160Listed by: RE/MAX PROFESSIONALS - Open Sat, 12 to 2pmNew
 $719,000Active4 beds 3 baths2,568 sq. ft.
$719,000Active4 beds 3 baths2,568 sq. ft.1160 Nottingham Street, Lafayette, CO 80026
MLS# IR1048181Listed by: MILEHIMODERN - BOULDER - New
 $135,000Active3 beds 2 baths1,056 sq. ft.
$135,000Active3 beds 2 baths1,056 sq. ft.723 Cardinal Drive, Lafayette, CO 80026
MLS# 6820238Listed by: KELLER WILLIAMS REALTY DOWNTOWN LLC - New
 $875,000Active4 beds 3 baths2,260 sq. ft.
$875,000Active4 beds 3 baths2,260 sq. ft.111 W Geneseo Street, Lafayette, CO 80026
MLS# IR1048141Listed by: EQUITY COLORADO-FRONT RANGE - Open Sat, 12 to 2pmNew
 $1,195,000Active5 beds 4 baths3,901 sq. ft.
$1,195,000Active5 beds 4 baths3,901 sq. ft.569 Flying Jib Court, Lafayette, CO 80026
MLS# IR1048014Listed by: COMPASS - BOULDER - New
 $799,900Active4 beds 3 baths1,916 sq. ft.
$799,900Active4 beds 3 baths1,916 sq. ft.1015 Delphi Drive, Lafayette, CO 80026
MLS# 5395816Listed by: COMPASS - DENVER  $365,000Active3 beds 2 baths1,368 sq. ft.
$365,000Active3 beds 2 baths1,368 sq. ft.1601 Longbow Court, Lafayette, CO 80026
MLS# 3347489Listed by: HOMESMART REALTY
