235 Summit Circle, Lafayette, CO 80026
Local realty services provided by:Better Homes and Gardens Real Estate Kenney & Company
235 Summit Circle,Lafayette, CO 80026
$605,000
- 3 Beds
- 2 Baths
- 1,320 sq. ft.
- Single family
- Active
Listed by:the munoz groupcynthia.munoz@redfin.com,720-987-4258
Office:redfin corporation
MLS#:5884418
Source:ML
Price summary
- Price:$605,000
- Price per sq. ft.:$458.33
About this home
Move-in ready and beautifully cared for, this charming home in Lafayette Park offers the perfect blend of comfort and convenience! Recent updates include a remodeled downstairs bathroom, walkway pavers, kitchen enhancements, interior and exterior paint, new lighting, and landscaping upgrades to a large backyard. Step inside to a bright, sun-filled living room with gleaming hardwood floors and open sightlines into the updated kitchen. The kitchen features quartz countertops, ample storage, a pantry, and easy access to the backyard through sliding glass doors—ideal for seamless indoor-outdoor living.
Adjacent to the kitchen, you'll find access to the attached 2-car garage, making daily routines a breeze. Upstairs, two spacious bedrooms each include walk-in closets and share a full bathroom. The finished basement expands your living space with a cozy second family room complete with a wood-burning fireplace. A versatile flex room with warm wood accents offers endless possibilities—home office, gym, or hobby space. A convenient remodeled half bath and laundry closet with storage round out the lower level.
Enjoy Colorado's sunshine in the generous backyard, featuring a deck perfect for entertaining and a large beautiful lawn perfect for gardening or outdoor play. Outdoor lovers will appreciate nearby greenbelt trails leading to Josephine Roche Open Space, Rothman Park, and Great Lafayette Park.
Centrally located for quick access to Boulder, Denver, and DIA, with shopping, dining, schools, and parks just minutes away. Recent updates include fresh sod in the front yard, interior and exterior paint, kitchen enhancements, new lighting, gutters, and a new sliding glass door. This home is ready to welcome its next chapter—don’t miss it!
Contact an agent
Home facts
- Year built:1979
- Listing ID #:5884418
Rooms and interior
- Bedrooms:3
- Total bathrooms:2
- Full bathrooms:1
- Half bathrooms:1
- Living area:1,320 sq. ft.
Heating and cooling
- Heating:Forced Air, Natural Gas
Structure and exterior
- Roof:Composition
- Year built:1979
- Building area:1,320 sq. ft.
- Lot area:0.24 Acres
Schools
- High school:Centaurus
- Middle school:Angevine
- Elementary school:Sanchez
Utilities
- Water:Public
- Sewer:Public Sewer
Finances and disclosures
- Price:$605,000
- Price per sq. ft.:$458.33
- Tax amount:$3,003 (2024)
New listings near 235 Summit Circle
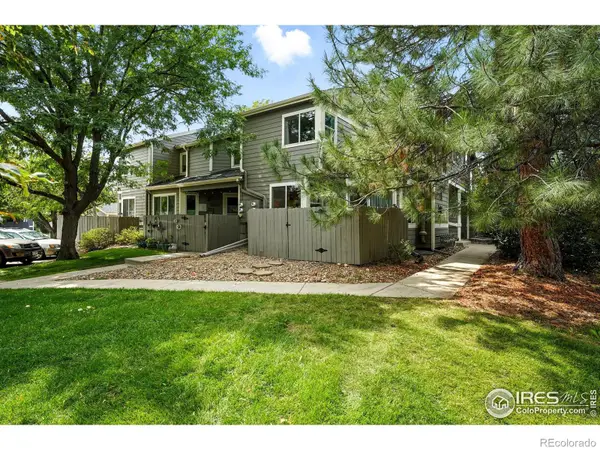 $430,000Active2 beds 2 baths1,544 sq. ft.
$430,000Active2 beds 2 baths1,544 sq. ft.1065 Delta Drive #A, Lafayette, CO 80026
MLS# IR1043221Listed by: COMPASS - BOULDER $499,000Active2 beds 1 baths837 sq. ft.
$499,000Active2 beds 1 baths837 sq. ft.707 E Emma Street, Lafayette, CO 80026
MLS# IR1043940Listed by: COMPASS - BOULDER $615,000Active4 beds 3 baths2,040 sq. ft.
$615,000Active4 beds 3 baths2,040 sq. ft.490 E Sutton Circle, Lafayette, CO 80026
MLS# IR1043973Listed by: COLDWELL BANKER REALTY-BOULDER $1,625,000Active5 beds 5 baths5,630 sq. ft.
$1,625,000Active5 beds 5 baths5,630 sq. ft.714 Skywalker Point, Lafayette, CO 80026
MLS# 1513672Listed by: SLIFER SMITH AND FRAMPTON - FRONT RANGE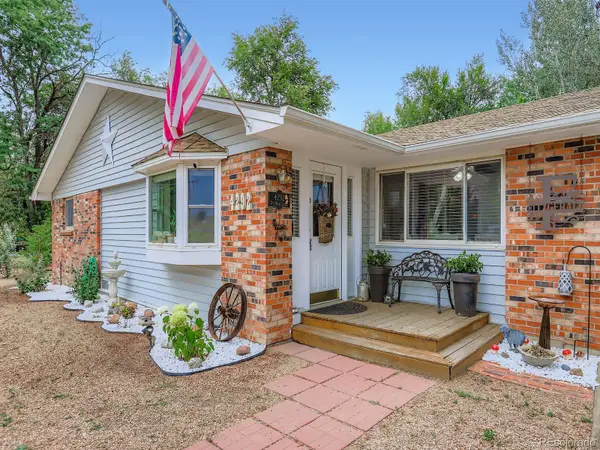 $894,950Active3 beds 2 baths2,770 sq. ft.
$894,950Active3 beds 2 baths2,770 sq. ft.4292 N 119th Street, Lafayette, CO 80026
MLS# 7624378Listed by: EVOKE CONSULTING LLC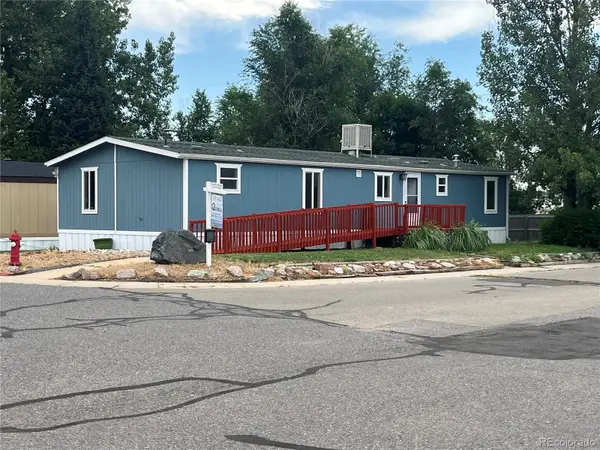 $129,900Active3 beds 2 baths1,344 sq. ft.
$129,900Active3 beds 2 baths1,344 sq. ft.11990 E South Boulder Road, Lafayette, CO 80026
MLS# 8478085Listed by: METRO 21 REAL ESTATE GROUP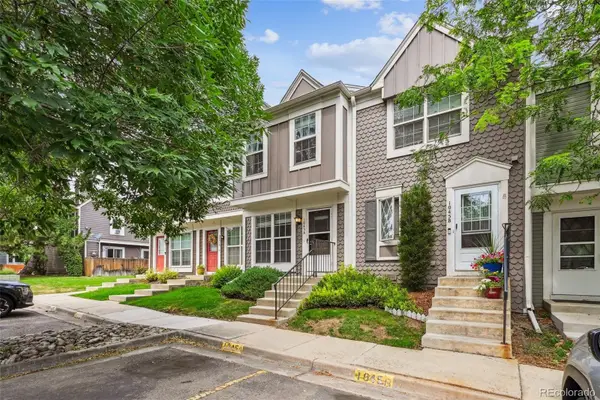 $345,000Active2 beds 2 baths1,064 sq. ft.
$345,000Active2 beds 2 baths1,064 sq. ft.1045 Milo Circle #A, Lafayette, CO 80026
MLS# 8527796Listed by: MIRO AND CO $650,000Active3 beds 3 baths2,207 sq. ft.
$650,000Active3 beds 3 baths2,207 sq. ft.951 Vetch Circle, Lafayette, CO 80026
MLS# IR1035591Listed by: EXP REALTY LLC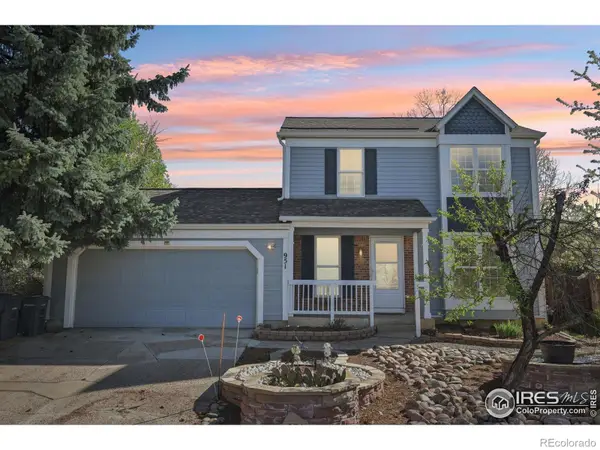 $650,000Active-- beds -- baths2,207 sq. ft.
$650,000Active-- beds -- baths2,207 sq. ft.951 Vetch Circle, Lafayette, CO 80026
MLS# IR1038724Listed by: EXP REALTY LLC $899,000Active3 beds 4 baths4,242 sq. ft.
$899,000Active3 beds 4 baths4,242 sq. ft.1230 Nathan Place, Lafayette, CO 80026
MLS# IR1039244Listed by: COMPASS - BOULDER
