2561 Lexington Street, Lafayette, CO 80026
Local realty services provided by:Better Homes and Gardens Real Estate Kenney & Company
2561 Lexington Street,Lafayette, CO 80026
$1,099,500
- 4 Beds
- 4 Baths
- 3,332 sq. ft.
- Single family
- Active
Listed by:brian sundberg3039315483
Office:compass - boulder
MLS#:IR1041980
Source:ML
Price summary
- Price:$1,099,500
- Price per sq. ft.:$329.98
- Monthly HOA dues:$92
About this home
Charming curb appeal welcomes you to this 4 BR, 4 BA home with a walkout basement and 3 car garage in the desirable Indian Peaks neighborhood of Lafayette. A south-facing driveway and covered front porch, perfect for enjoying your morning coffee, invite you into this lovingly renovated home backing to the 11th green of the Indian Peaks golf course. Gleaming, refinished real oak flooring, gorgeous lighting and fresh and modern paint set the tone for the lovely first floor. Warm, stained cabinets offset solid surface Carrera marble look counters and newer stainless appliances. The main level flows seamlessly to the deck overlooking the large backyard fully framed by evergreen trees providing nice protection from any misdirected golf balls. Venture upstairs on brand new carpet to find 3 generously sized bedrooms. The primary suite boasts a double sided fireplace and a functional sitting room, workout room or home office with nice views of the golf course and mountains off to the west. Continue to the walkout basement which is fully finished with a large rec room sitting on brand new carpet, a 4th bedroom sitting on tile flooring and a full bath. This endearing neighborhood sits just 10 minutes east of Boulder and offers unexpected walkability to coffee shops, restaurants, quaint markets and even an impressive gym. This home is buttoned up and ready to roll. Let's Get You Home!
Contact an agent
Home facts
- Year built:1997
- Listing ID #:IR1041980
Rooms and interior
- Bedrooms:4
- Total bathrooms:4
- Full bathrooms:3
- Half bathrooms:1
- Living area:3,332 sq. ft.
Heating and cooling
- Cooling:Ceiling Fan(s), Central Air
- Heating:Forced Air
Structure and exterior
- Roof:Composition
- Year built:1997
- Building area:3,332 sq. ft.
- Lot area:0.22 Acres
Schools
- High school:Centaurus
- Middle school:Angevine
- Elementary school:Lafayette
Utilities
- Water:Public
- Sewer:Public Sewer
Finances and disclosures
- Price:$1,099,500
- Price per sq. ft.:$329.98
- Tax amount:$5,865 (2024)
New listings near 2561 Lexington Street
- Coming Soon
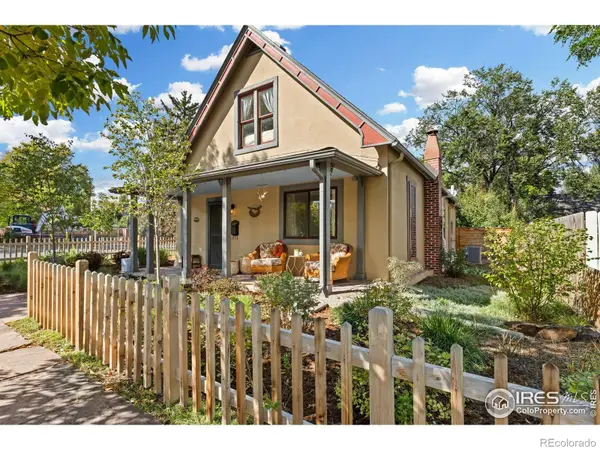 $850,000Coming Soon3 beds 2 baths
$850,000Coming Soon3 beds 2 baths201 E Cleveland Street, Lafayette, CO 80026
MLS# IR1045154Listed by: COMPASS - BOULDER - New
 $345,000Active2 beds 2 baths1,540 sq. ft.
$345,000Active2 beds 2 baths1,540 sq. ft.1191 Milo Circle #A, Lafayette, CO 80026
MLS# IR1045092Listed by: ZENITH REALTY - New
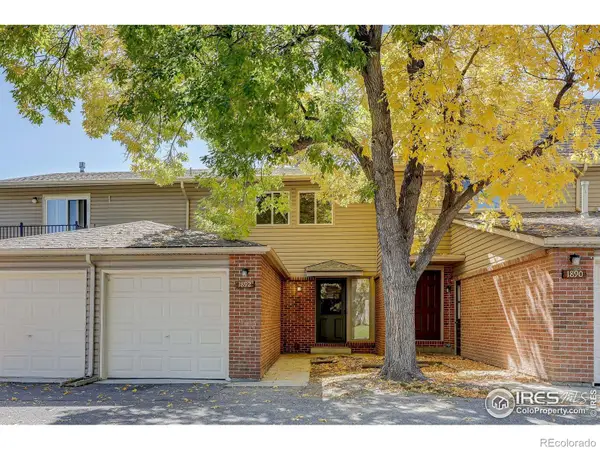 $490,000Active3 beds 2 baths1,302 sq. ft.
$490,000Active3 beds 2 baths1,302 sq. ft.1892 Centaur Circle, Lafayette, CO 80026
MLS# IR1044939Listed by: THE POINTE REAL ESTATE LLC - New
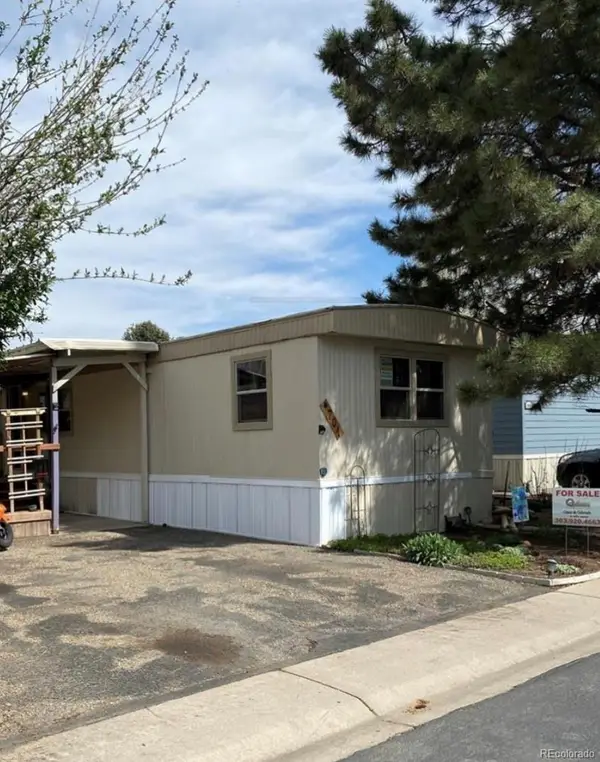 $70,000Active2 beds 2 baths924 sq. ft.
$70,000Active2 beds 2 baths924 sq. ft.704 Meadowlark Drive, Lafayette, CO 80026
MLS# 8048710Listed by: CELS HOMES REAL ESTATE LLC - New
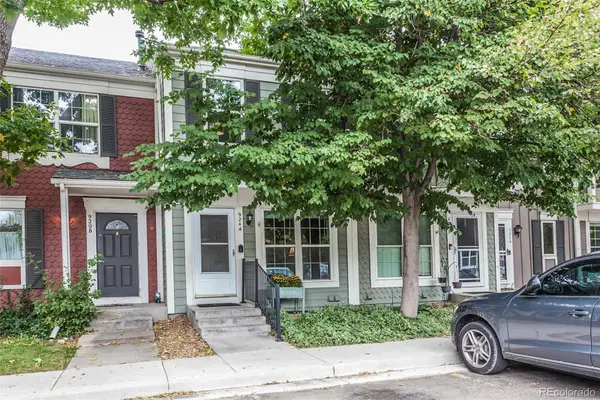 $420,000Active3 beds 3 baths1,637 sq. ft.
$420,000Active3 beds 3 baths1,637 sq. ft.924 Milo Circle #A, Lafayette, CO 80026
MLS# 3441908Listed by: COLDWELL BANKER REALTY - NOCO - New
 $420,000Active3 beds 3 baths1,637 sq. ft.
$420,000Active3 beds 3 baths1,637 sq. ft.924 Milo Circle #A, Lafayette, CO 80026
MLS# IR1044826Listed by: COLDWELL BANKER REALTY-NOCO - New
 $1,099,000Active4 beds 4 baths3,251 sq. ft.
$1,099,000Active4 beds 4 baths3,251 sq. ft.2509 Ravenwood Lane, Lafayette, CO 80026
MLS# IR1044726Listed by: RE/MAX ALLIANCE-BOULDER 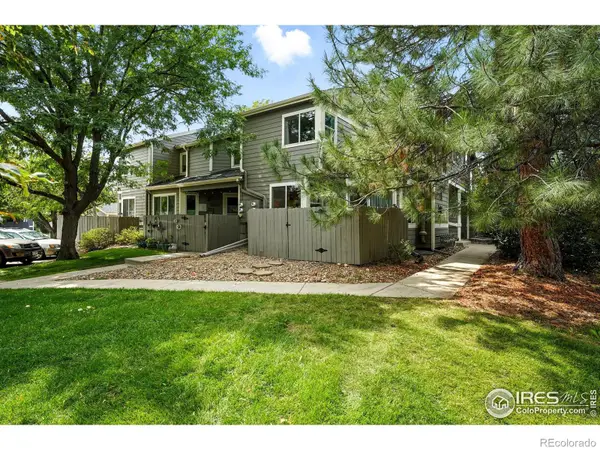 $430,000Active2 beds 2 baths1,544 sq. ft.
$430,000Active2 beds 2 baths1,544 sq. ft.1065 Delta Drive #A, Lafayette, CO 80026
MLS# IR1043221Listed by: COMPASS - BOULDER $499,000Active2 beds 1 baths837 sq. ft.
$499,000Active2 beds 1 baths837 sq. ft.707 E Emma Street, Lafayette, CO 80026
MLS# IR1043940Listed by: COMPASS - BOULDER $615,000Active4 beds 3 baths2,040 sq. ft.
$615,000Active4 beds 3 baths2,040 sq. ft.490 E Sutton Circle, Lafayette, CO 80026
MLS# IR1043973Listed by: COLDWELL BANKER REALTY-BOULDER
