Local realty services provided by:Better Homes and Gardens Real Estate Kenney & Company
Listed by: kent madson3035881953
Office: re/max of boulder, inc
MLS#:IR1046514
Source:ML
Price summary
- Price:$545,000
- Price per sq. ft.:$183.87
- Monthly HOA dues:$427
About this home
Very rare, main floor living town home including the primary bedroom suite and laundry. A total of two large bedrms and two baths on main level plus a huge 326 sqft upstairs loft for office/study, play area, guest bed and / or TV media space. 12 ft tall ceilings reaching up to spacious vaulted ceilings, open floor plan, gas fireplace and tall walls of glass with southern light. Timeless, elegant cherry cabs in kitchen, baths and laundry! Completely private patio off the kitchen for dining or relaxing. Full 1314 sqft unfinished basement for you to finish per your own design includes rough-in for future bath. Or, use as-is with workshop, extensive storage, and workout gym. Note the second laundry hook ups if you desire more kitchen storage space on main level or create a wet bar instead. 1 car attached garage leads directly into the kitchen. This home, tucked in and away from streets, has all the benefits of an end unit with more privacy, fewer common walls and more walls of windows. City park to the west includes tennis courts. HOA includes a pool. This home is a town home style condo with no one above or below.
Contact an agent
Home facts
- Year built:1999
- Listing ID #:IR1046514
Rooms and interior
- Bedrooms:2
- Total bathrooms:2
- Full bathrooms:2
- Living area:2,964 sq. ft.
Heating and cooling
- Cooling:Central Air
- Heating:Forced Air
Structure and exterior
- Roof:Composition
- Year built:1999
- Building area:2,964 sq. ft.
- Lot area:1.42 Acres
Schools
- High school:Centaurus
- Middle school:Angevine
- Elementary school:Ryan
Utilities
- Water:Public
- Sewer:Public Sewer
Finances and disclosures
- Price:$545,000
- Price per sq. ft.:$183.87
- Tax amount:$3,097 (2024)
New listings near 2837 Whitetail Circle
- New
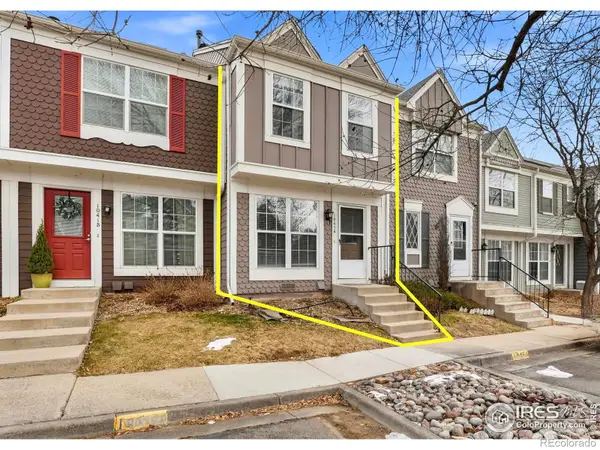 $325,000Active2 beds 2 baths1,064 sq. ft.
$325,000Active2 beds 2 baths1,064 sq. ft.1045 Milo Circle #A, Lafayette, CO 80026
MLS# IR1050578Listed by: COMPASS - BOULDER - Coming Soon
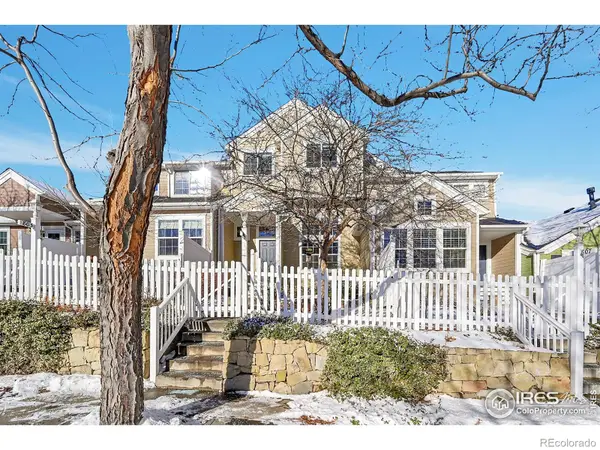 $619,000Coming Soon3 beds 3 baths
$619,000Coming Soon3 beds 3 baths805 Beauprez Avenue, Lafayette, CO 80026
MLS# IR1050537Listed by: COMPASS - BOULDER - New
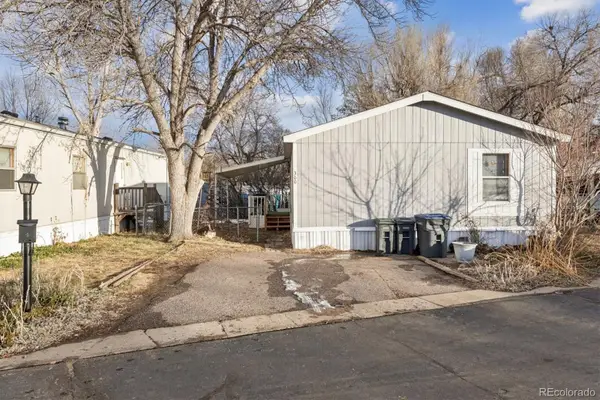 $110,900Active3 beds 2 baths1,128 sq. ft.
$110,900Active3 beds 2 baths1,128 sq. ft.300 Skylark Circle, Lafayette, CO 80026
MLS# 5496359Listed by: METRO 21 REAL ESTATE GROUP - New
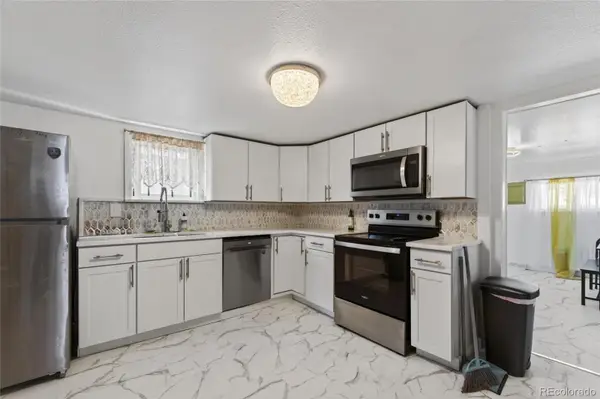 $590,000Active4 beds 3 baths1,732 sq. ft.
$590,000Active4 beds 3 baths1,732 sq. ft.307 E Oak Street, Lafayette, CO 80026
MLS# 1815534Listed by: EXP REALTY, LLC - Open Sun, 1 to 2:30pmNew
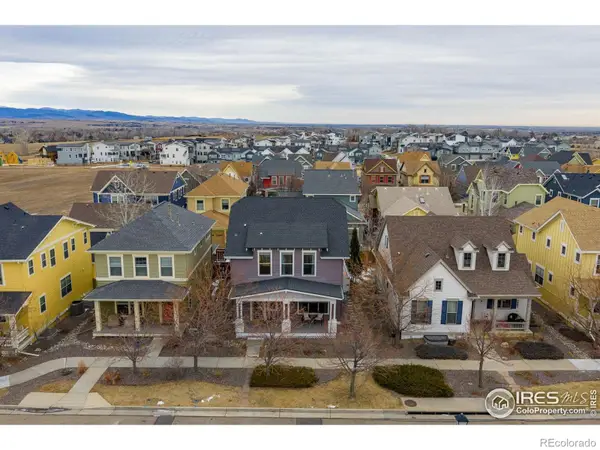 $869,000Active5 beds 5 baths3,179 sq. ft.
$869,000Active5 beds 5 baths3,179 sq. ft.1519 Greenlee Way, Lafayette, CO 80026
MLS# IR1050482Listed by: RE/MAX ELEVATE - New
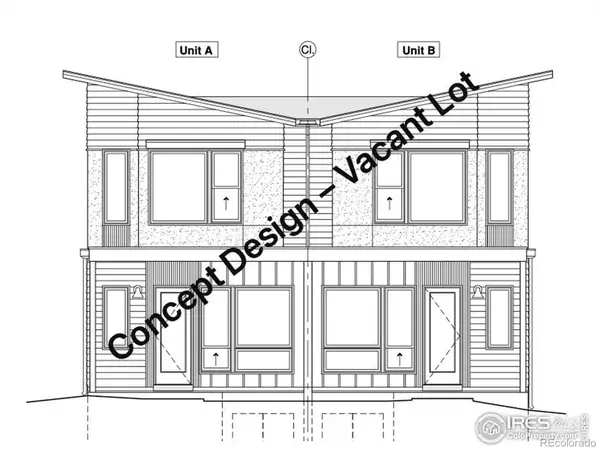 $300,000Active0.08 Acres
$300,000Active0.08 Acres448 Levi Lane, Lafayette, CO 80026
MLS# IR1050402Listed by: MARKEL HOMES - New
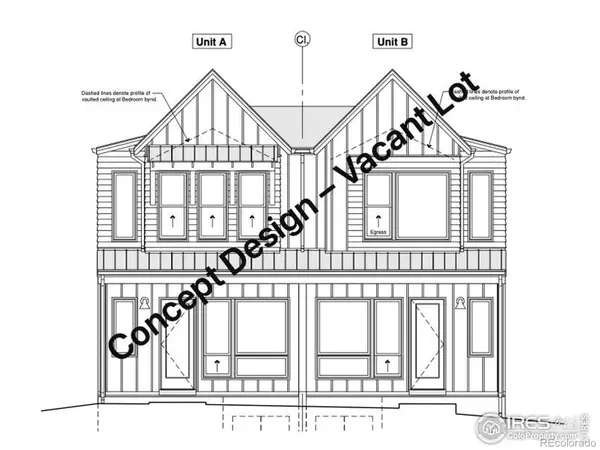 $300,000Active0.08 Acres
$300,000Active0.08 Acres452 Levi Lane, Lafayette, CO 80026
MLS# IR1050403Listed by: MARKEL HOMES - Open Sat, 12 to 2pmNew
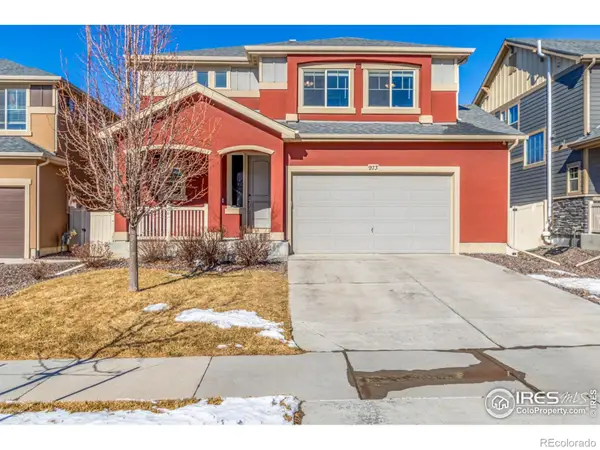 $718,000Active4 beds 4 baths2,835 sq. ft.
$718,000Active4 beds 4 baths2,835 sq. ft.973 Auburn Drive, Erie, CO 80516
MLS# IR1050399Listed by: COLDWELL BANKER REALTY-N METRO - New
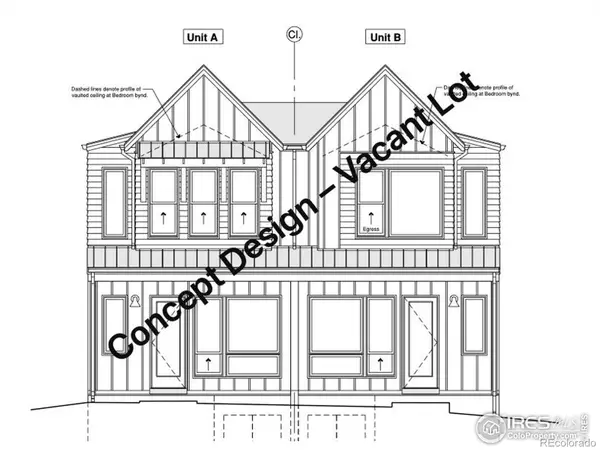 $300,000Active0.08 Acres
$300,000Active0.08 Acres444 Levi Lane, Lafayette, CO 80026
MLS# IR1050400Listed by: MARKEL HOMES - Open Sun, 2:30 to 3:30pmNew
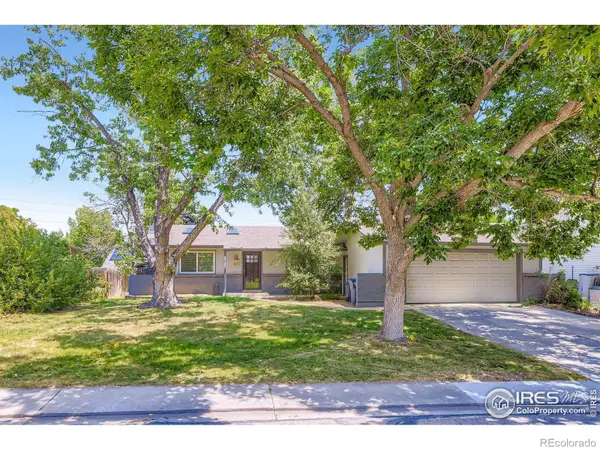 $765,000Active4 beds 3 baths2,464 sq. ft.
$765,000Active4 beds 3 baths2,464 sq. ft.1287 Doric Drive, Lafayette, CO 80026
MLS# IR1050343Listed by: RE/MAX OF BOULDER, INC

