2862 Falcon Point, Lafayette, CO 80026
Local realty services provided by:Better Homes and Gardens Real Estate Kenney & Company
2862 Falcon Point,Lafayette, CO 80026
$974,900
- 3 Beds
- 3 Baths
- 4,040 sq. ft.
- Single family
- Active
Listed by:brian macdonald3039156126
Office:compass - boulder
MLS#:IR1041890
Source:ML
Price summary
- Price:$974,900
- Price per sq. ft.:$241.31
- Monthly HOA dues:$41
About this home
IMMACULATE. PRISTINE. PROUDLY MAINTAINED. IDEAL FOR DOWNSIZERS. Set on a quiet cul-de-sac in Lafayette, this RANCH-STYLE home offers MAIN-LEVEL LIVING with the primary bedroom, bath, and laundry and deck all on one floor-perfect for comfort now and adaptability later. The open great room with 10' ceilings and hardwood floors connects the kitchen, breakfast nook, and family room. Main level office converts to an optional 4th bedroom. French doors open to a shady back deck overlooking a lush, private, and very quiet landscaped yard. A finished basement adds flexibility for guests or hobbies. Don't miss the spacious 3-car garage with convenient west-facing driveway. Low $42/mo HOA and amenities include a community swimming pool. Tennis courts, playground and fields in nearby Deer Park. Easy access to Boulder, Denver, and DIA. Ideal for downsizing, traveling, entertaining, and enjoying retirement with ease, security, and pride of ownership.
Contact an agent
Home facts
- Year built:1997
- Listing ID #:IR1041890
Rooms and interior
- Bedrooms:3
- Total bathrooms:3
- Full bathrooms:2
- Living area:4,040 sq. ft.
Heating and cooling
- Cooling:Central Air
- Heating:Forced Air
Structure and exterior
- Roof:Composition
- Year built:1997
- Building area:4,040 sq. ft.
- Lot area:0.22 Acres
Schools
- High school:Centaurus
- Middle school:Angevine
- Elementary school:Ryan
Utilities
- Water:Public
- Sewer:Public Sewer
Finances and disclosures
- Price:$974,900
- Price per sq. ft.:$241.31
- Tax amount:$5,734 (2024)
New listings near 2862 Falcon Point
- New
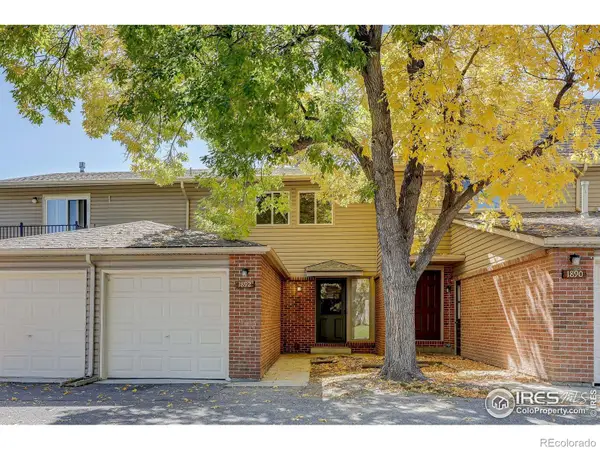 $490,000Active3 beds 2 baths1,302 sq. ft.
$490,000Active3 beds 2 baths1,302 sq. ft.1892 Centaur Circle, Lafayette, CO 80026
MLS# IR1044939Listed by: THE POINTE REAL ESTATE LLC - New
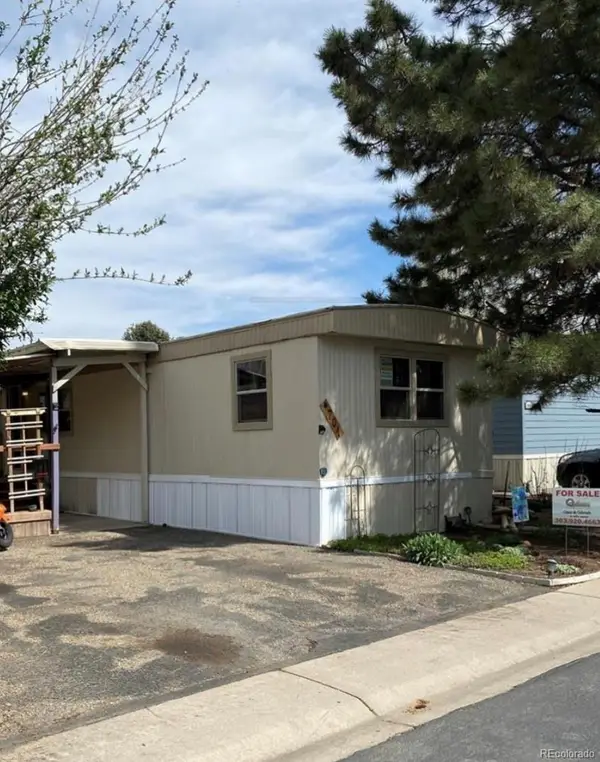 $70,000Active2 beds 2 baths924 sq. ft.
$70,000Active2 beds 2 baths924 sq. ft.704 Meadowlark Drive, Lafayette, CO 80026
MLS# 8048710Listed by: CELS HOMES REAL ESTATE LLC - Open Sat, 10am to 12pmNew
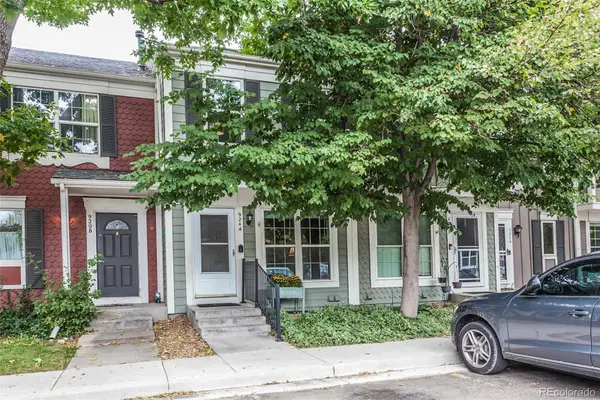 $420,000Active3 beds 3 baths1,637 sq. ft.
$420,000Active3 beds 3 baths1,637 sq. ft.924 Milo Circle #A, Lafayette, CO 80026
MLS# 3441908Listed by: COLDWELL BANKER REALTY - NOCO - Open Sat, 10am to 12pmNew
 $420,000Active3 beds 3 baths1,637 sq. ft.
$420,000Active3 beds 3 baths1,637 sq. ft.924 Milo Circle #A, Lafayette, CO 80026
MLS# IR1044826Listed by: COLDWELL BANKER REALTY-NOCO - New
 $1,099,000Active4 beds 4 baths3,251 sq. ft.
$1,099,000Active4 beds 4 baths3,251 sq. ft.2509 Ravenwood Lane, Lafayette, CO 80026
MLS# IR1044726Listed by: RE/MAX ALLIANCE-BOULDER 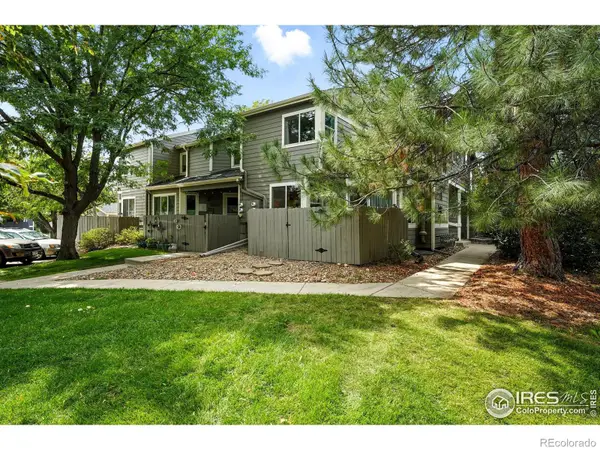 $430,000Active2 beds 2 baths1,544 sq. ft.
$430,000Active2 beds 2 baths1,544 sq. ft.1065 Delta Drive #A, Lafayette, CO 80026
MLS# IR1043221Listed by: COMPASS - BOULDER $499,000Active2 beds 1 baths837 sq. ft.
$499,000Active2 beds 1 baths837 sq. ft.707 E Emma Street, Lafayette, CO 80026
MLS# IR1043940Listed by: COMPASS - BOULDER $615,000Active4 beds 3 baths2,040 sq. ft.
$615,000Active4 beds 3 baths2,040 sq. ft.490 E Sutton Circle, Lafayette, CO 80026
MLS# IR1043973Listed by: COLDWELL BANKER REALTY-BOULDER $1,625,000Active5 beds 5 baths5,630 sq. ft.
$1,625,000Active5 beds 5 baths5,630 sq. ft.714 Skywalker Point, Lafayette, CO 80026
MLS# 1513672Listed by: SLIFER SMITH AND FRAMPTON - FRONT RANGE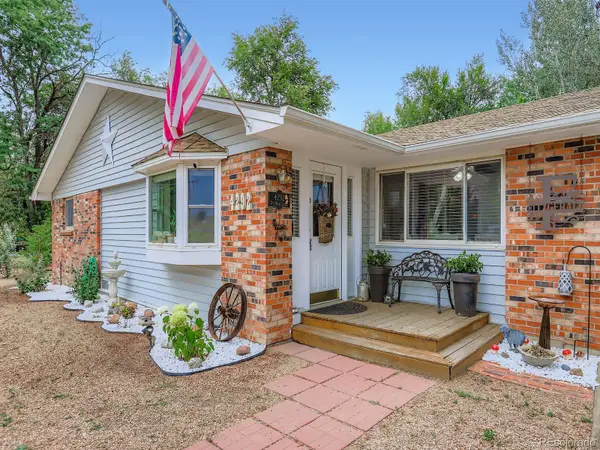 $894,950Active3 beds 2 baths2,770 sq. ft.
$894,950Active3 beds 2 baths2,770 sq. ft.4292 N 119th Street, Lafayette, CO 80026
MLS# 7624378Listed by: EVOKE CONSULTING LLC
