290 S Cherrywood Drive #201, Lafayette, CO 80026
Local realty services provided by:Better Homes and Gardens Real Estate Kenney & Company
290 S Cherrywood Drive #201,Lafayette, CO 80026
$581,262
- 2 Beds
- 2 Baths
- 1,375 sq. ft.
- Condominium
- Active
Listed by: megan wachtman9706130700
Office: group centerra
MLS#:IR1043679
Source:ML
Price summary
- Price:$581,262
- Price per sq. ft.:$422.74
- Monthly HOA dues:$403
About this home
Welcome Home to Cherrywood Condos. Introducing the latest addition to the sought-after Lafayette location! A collection of contemporary condos in the perfect location. Nestled within this thriving community, these condos offer an unparalleled blend of convenience and tranquility. Embrace the ease of low-maintenance living without compromising on space or comfort.You don't want to miss this unit in desirable Cherrywood Condos. This brand new spacious 2-bedroom condo that boasts open concept living and dining areas. The kitchen has state of the art stainless steel appliances and sizable quartz countertop island for cooking and entertaining. Oversized windows and large balcony The unit also includes high grade laminate floors, stackable washer. Each unit offers many windows that allow the natural sunlight - bright and cheerful. All units some with refrigerator, gas range, dishwasher, microwave, washer and dryer stay. Don't miss the luxury vinyl plank floors, slab quartz counters & kitchen island and more. Community fenced dog park and Bocce ball court.
Contact an agent
Home facts
- Year built:2024
- Listing ID #:IR1043679
Rooms and interior
- Bedrooms:2
- Total bathrooms:2
- Full bathrooms:1
- Living area:1,375 sq. ft.
Heating and cooling
- Cooling:Ceiling Fan(s), Central Air
- Heating:Forced Air
Structure and exterior
- Roof:Composition
- Year built:2024
- Building area:1,375 sq. ft.
Schools
- High school:Centaurus
- Middle school:Angevine
- Elementary school:Ryan
Utilities
- Water:Public
- Sewer:Public Sewer
Finances and disclosures
- Price:$581,262
- Price per sq. ft.:$422.74
- Tax amount:$2,500 (2024)
New listings near 290 S Cherrywood Drive #201
- Coming Soon
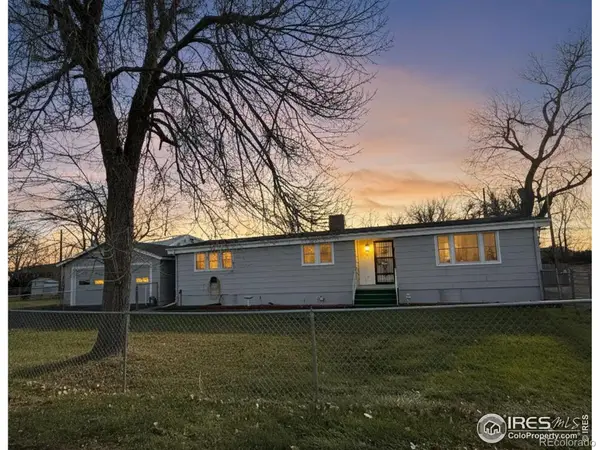 $525,000Coming Soon3 beds 2 baths
$525,000Coming Soon3 beds 2 baths11850 Jasper Road, Lafayette, CO 80026
MLS# IR1048566Listed by: 1ST REALTY ASSOCIATES INC - New
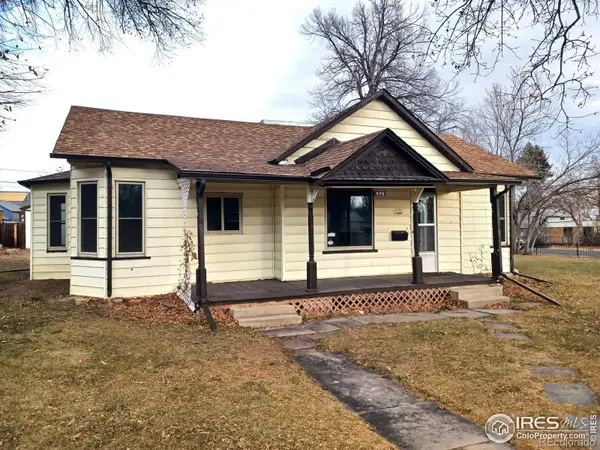 $875,000Active3 beds 1 baths2,140 sq. ft.
$875,000Active3 beds 1 baths2,140 sq. ft.409 E Cleveland Street, Lafayette, CO 80026
MLS# IR1048565Listed by: THE HOME BROKERS LLC - Coming SoonOpen Sat, 11am to 2pm
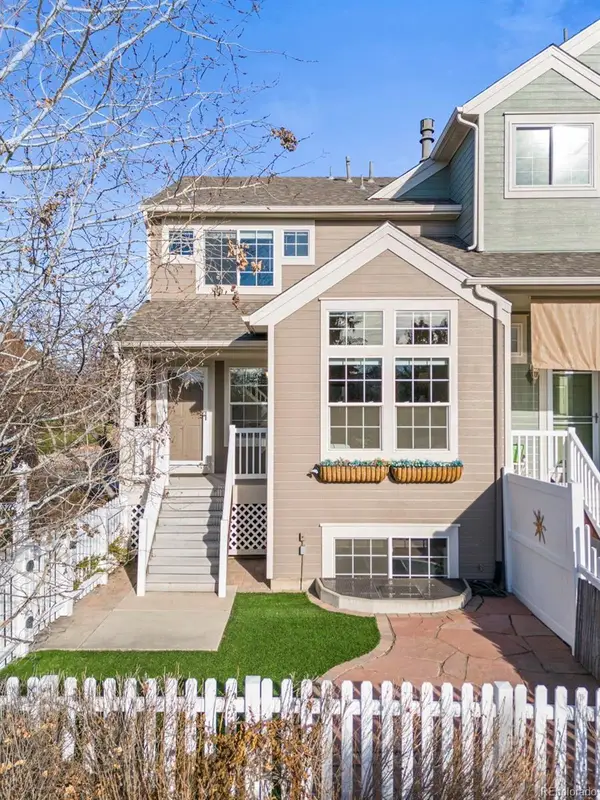 $565,000Coming Soon3 beds 4 baths
$565,000Coming Soon3 beds 4 baths578 Beauprez Avenue, Lafayette, CO 80026
MLS# 2445928Listed by: RHAE GROUP REALTY - New
 $625,000Active5 beds 3 baths2,421 sq. ft.
$625,000Active5 beds 3 baths2,421 sq. ft.893 S Bermont Avenue, Lafayette, CO 80026
MLS# 8092945Listed by: REAL BROKER, LLC DBA REAL - Open Sat, 11am to 1pmNew
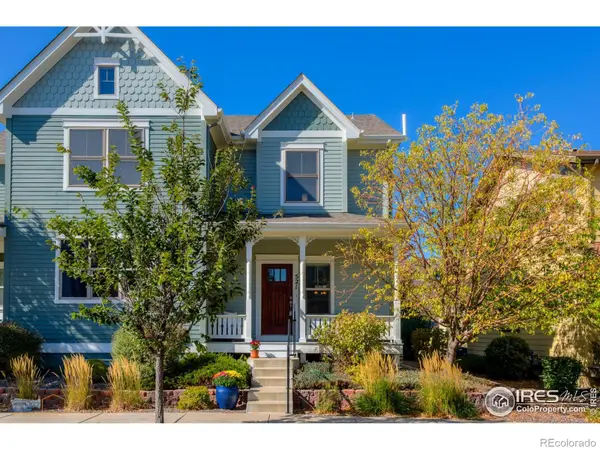 $600,000Active3 beds 4 baths1,638 sq. ft.
$600,000Active3 beds 4 baths1,638 sq. ft.521 Homestead Street, Lafayette, CO 80026
MLS# IR1048436Listed by: WK REAL ESTATE - New
 $2,475,000Active5 beds 7 baths5,426 sq. ft.
$2,475,000Active5 beds 7 baths5,426 sq. ft.2590 Blue Heron Circle W, Lafayette, CO 80026
MLS# IR1048363Listed by: RE/MAX OF BOULDER, INC - Open Sat, 12 to 3pmNew
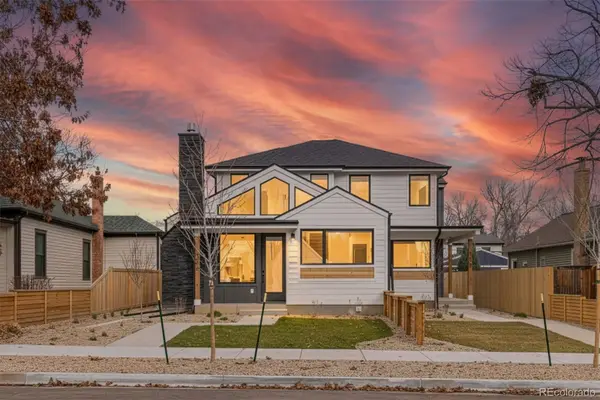 $900,000Active3 beds 4 baths2,237 sq. ft.
$900,000Active3 beds 4 baths2,237 sq. ft.203 E Chester Street #A, Lafayette, CO 80026
MLS# 6132965Listed by: HOMESMART - New
 $495,000Active2 beds 3 baths1,909 sq. ft.
$495,000Active2 beds 3 baths1,909 sq. ft.2815 Whitetail Circle, Lafayette, CO 80026
MLS# 5700706Listed by: EXP REALTY, LLC - New
 $825,000Active3 beds 4 baths2,683 sq. ft.
$825,000Active3 beds 4 baths2,683 sq. ft.849 Furrow Way, Lafayette, CO 80026
MLS# IR1048267Listed by: GROUP HARMONY  $565,000Active3 beds 3 baths1,490 sq. ft.
$565,000Active3 beds 3 baths1,490 sq. ft.1438 Sun Way, Lafayette, CO 80026
MLS# 6565160Listed by: RE/MAX PROFESSIONALS
