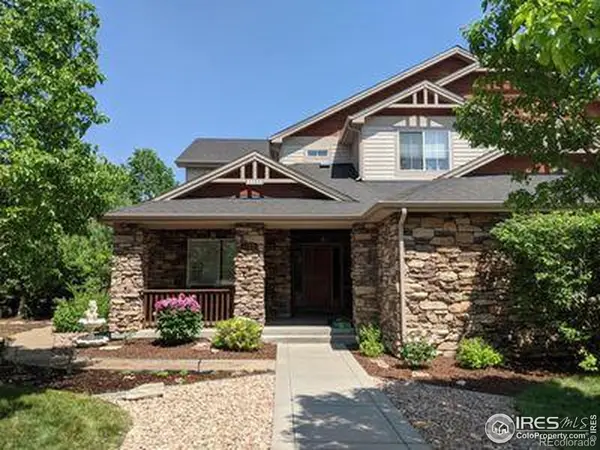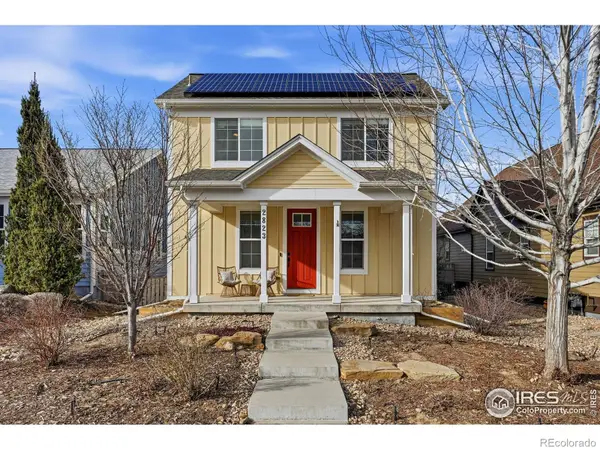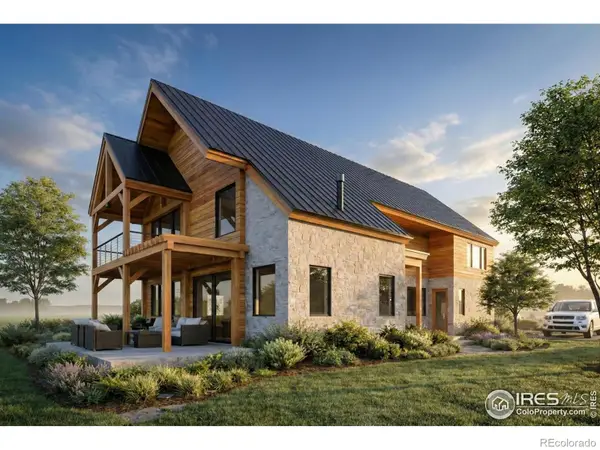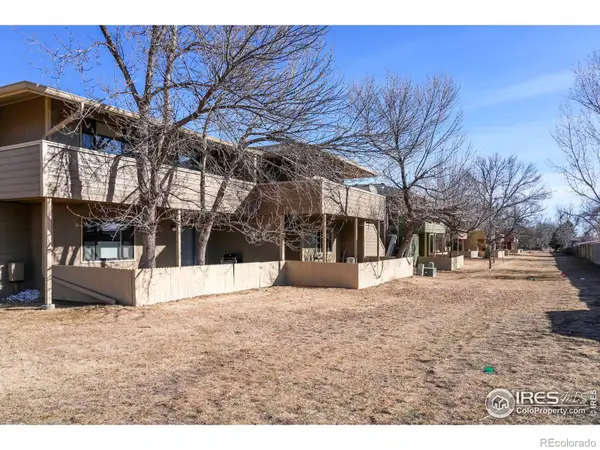578 Indian Peaks Trail W, Lafayette, CO 80026
Local realty services provided by:Better Homes and Gardens Real Estate Kenney & Company
578 Indian Peaks Trail W,Lafayette, CO 80026
$1,150,000
- 4 Beds
- 4 Baths
- 2,836 sq. ft.
- Single family
- Active
Listed by: drew smith7205156560
Office: trailridge realty
MLS#:IR1042532
Source:ML
Price summary
- Price:$1,150,000
- Price per sq. ft.:$405.5
- Monthly HOA dues:$155
About this home
Truly one of a kind opportunity to own a completely remodeled and updated home in Indian Peaks West, one of the best neighborhoods of Lafayette! Every inch of this property has been refreshed with thoughtful updates and modern finishes, making it the definition of move-in ready. The list of updates is expansive! Brand new windows throughout the entire home, brand new siding over the entire house, newly refinished hardwood floors, and carpet! Newly remodeled kitchen with new cabinets, counter tops, and designer appliances. Absolutely gorgeous spa inspired primary bathroom with multi-head shower system and large soaking tub built for relaxation. Every single aspect of this home has been updated with attention to detail. Additional features include movie room with wet-bar for entertaining, as well as a bonus room that could be a work from home office or extra bedroom. What makes Indian Peaks West so special? Zoned for award winning Boulder schools, numerous parks with brand new equipment, and extensive walking/greenspace network, and community! Enjoy neighborhood food trucks, the 4th of July parade, Easter egg hunts, and hanging out with friends in the park. Don't miss your chance to live in one of Lafayette's most cherished neighborhoods in a home that has been updated from top to bottom.
Contact an agent
Home facts
- Year built:2003
- Listing ID #:IR1042532
Rooms and interior
- Bedrooms:4
- Total bathrooms:4
- Full bathrooms:2
- Half bathrooms:1
- Living area:2,836 sq. ft.
Heating and cooling
- Cooling:Ceiling Fan(s), Central Air
- Heating:Forced Air
Structure and exterior
- Roof:Composition
- Year built:2003
- Building area:2,836 sq. ft.
- Lot area:0.21 Acres
Schools
- High school:Centaurus
- Middle school:Platt
- Elementary school:Douglass
Utilities
- Water:Public
Finances and disclosures
- Price:$1,150,000
- Price per sq. ft.:$405.5
- Tax amount:$5,642 (2024)
New listings near 578 Indian Peaks Trail W
- Coming Soon
 $1,437,860Coming Soon5 beds 4 baths
$1,437,860Coming Soon5 beds 4 baths1189 Hawk Ridge Road, Lafayette, CO 80026
MLS# IR1051398Listed by: COMPASS - BOULDER - New
 $639,900Active3 beds 4 baths1,817 sq. ft.
$639,900Active3 beds 4 baths1,817 sq. ft.255 Rendezvous Drive, Lafayette, CO 80026
MLS# 7915710Listed by: DOMINION REALTY GROUP LLC - Coming Soon
 $675,000Coming Soon3 beds 3 baths
$675,000Coming Soon3 beds 3 baths561 Homestead Street, Lafayette, CO 80026
MLS# 9364430Listed by: COLDWELL BANKER REALTY 14 - Coming Soon
 $998,000Coming Soon4 beds 4 baths
$998,000Coming Soon4 beds 4 baths2823 Clear Creek Lane, Lafayette, CO 80026
MLS# IR1051320Listed by: COMPASS - BOULDER - Coming Soon
 $950,000Coming Soon5 beds 4 baths
$950,000Coming Soon5 beds 4 baths2826 Blue Jay Way, Lafayette, CO 80026
MLS# IR1051173Listed by: MB/ASMUSSEN & ASSOCIATES - New
 $2,950,000Active5 beds 5 baths4,815 sq. ft.
$2,950,000Active5 beds 5 baths4,815 sq. ft.839 Latigo Loop, Lafayette, CO 80026
MLS# IR1051150Listed by: HOMESMART - Open Sun, 12 to 2pmNew
 $849,900Active3 beds 4 baths4,195 sq. ft.
$849,900Active3 beds 4 baths4,195 sq. ft.1230 Nathan Place, Lafayette, CO 80026
MLS# IR1051086Listed by: COMPASS - BOULDER - New
 $2,450,000Active5 beds 5 baths6,114 sq. ft.
$2,450,000Active5 beds 5 baths6,114 sq. ft.10452 Sunlight Drive, Lafayette, CO 80026
MLS# IR1051033Listed by: FOX PROPERTY MANAGEMENT - Open Sun, 11am to 12pmNew
 $335,000Active2 beds 1 baths910 sq. ft.
$335,000Active2 beds 1 baths910 sq. ft.1150 Bacchus Drive #A, Lafayette, CO 80026
MLS# IR1050919Listed by: RE/MAX ELEVATE - New
 $580,000Active4 beds 2 baths2,300 sq. ft.
$580,000Active4 beds 2 baths2,300 sq. ft.906 Harrison Drive, Lafayette, CO 80026
MLS# 1654389Listed by: RE/MAX ALLIANCE

