611 Cheyenne Drive, Lafayette, CO 80026
Local realty services provided by:Better Homes and Gardens Real Estate Kenney & Company
611 Cheyenne Drive,Lafayette, CO 80026
$850,000
- 4 Beds
- 3 Baths
- 2,980 sq. ft.
- Single family
- Active
Listed by: kenneth banwart9708171919
Office: coldwell banker realty- fort collins
MLS#:IR1043471
Source:ML
Price summary
- Price:$850,000
- Price per sq. ft.:$285.23
- Monthly HOA dues:$100
About this home
Gorgeous ranch style home tucked away on a corner lot in desirable Coal Creek Village, across from open space and Coal Creek Trail features new Class 4 shingles and fresh exterior paint in 2019, efficient radiant floor heat throughout home, central A/C, whole house fan, gas fireplace, solar panels owned, quartz and granite counters throughout, all appliances including refrigerator, washer and dryer, two solar tubes, laundry sink and oversized 24' deep side-load 2-car garage with electric vehicle charger. The four bedrooms plus an office this home has to offer are more than enough to accommodate your family and/or guests. A large unfinished area in basement makes for a perfect storage room. Sit and relax on the covered front porch or side patio, complete with pergola, as you enjoy the beautifully landscaped xeriscape yard. Ideally located close to old town Lafayette, two neighborhood parks, LaMont Does city park and the Great Outdoors waterpark.
Contact an agent
Home facts
- Year built:2012
- Listing ID #:IR1043471
Rooms and interior
- Bedrooms:4
- Total bathrooms:3
- Full bathrooms:2
- Living area:2,980 sq. ft.
Heating and cooling
- Cooling:Ceiling Fan(s), Central Air
- Heating:Radiant
Structure and exterior
- Roof:Composition
- Year built:2012
- Building area:2,980 sq. ft.
- Lot area:0.13 Acres
Schools
- High school:Centaurus
- Middle school:Angevine
- Elementary school:Ryan
Utilities
- Water:Public
- Sewer:Public Sewer
Finances and disclosures
- Price:$850,000
- Price per sq. ft.:$285.23
- Tax amount:$4,892 (2024)
New listings near 611 Cheyenne Drive
- New
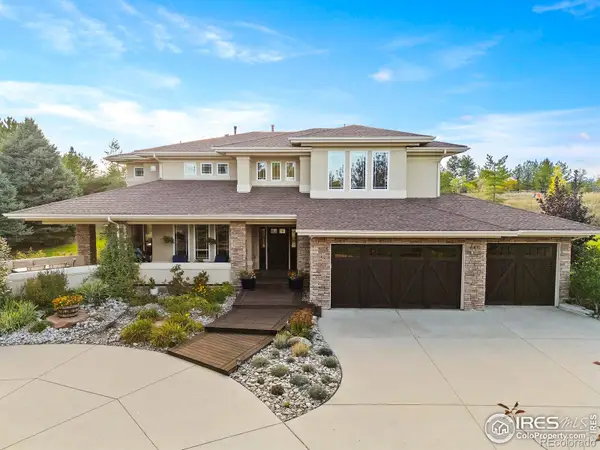 $2,400,000Active5 beds 6 baths5,278 sq. ft.
$2,400,000Active5 beds 6 baths5,278 sq. ft.10443 Sunlight Drive, Lafayette, CO 80026
MLS# IR1051622Listed by: COMPASS - BOULDER - Open Sat, 12 to 3pmNew
 $945,000Active3 beds 3 baths3,140 sq. ft.
$945,000Active3 beds 3 baths3,140 sq. ft.509 S Roosevelt Avenue, Lafayette, CO 80026
MLS# IR1051588Listed by: MILEHIMODERN - BOULDER - New
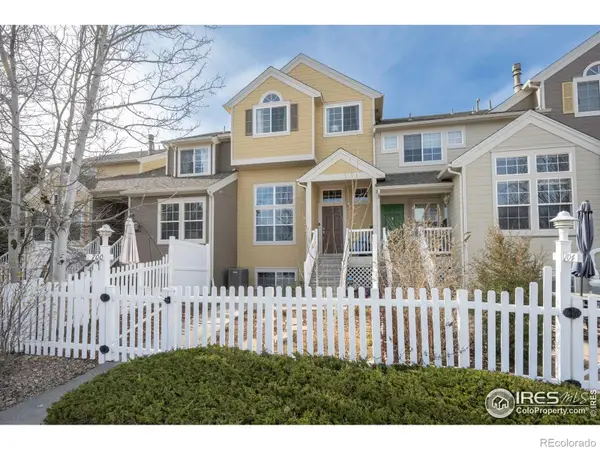 $679,000Active3 beds 3 baths2,024 sq. ft.
$679,000Active3 beds 3 baths2,024 sq. ft.700 Beauprez Avenue, Lafayette, CO 80026
MLS# IR1051557Listed by: EQUITY COLORADO-FRONT RANGE - New
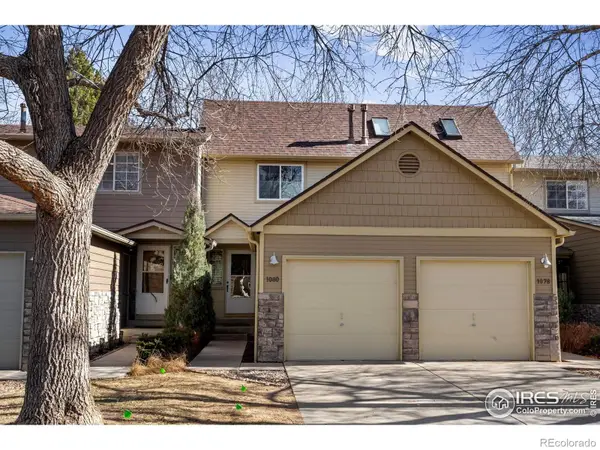 $435,000Active3 beds 2 baths1,530 sq. ft.
$435,000Active3 beds 2 baths1,530 sq. ft.1080 Artemis Circle, Lafayette, CO 80026
MLS# IR1051548Listed by: COMPASS - BOULDER - Coming Soon
 $1,260,000Coming Soon4 beds 3 baths
$1,260,000Coming Soon4 beds 3 baths1712 Stonehenge Drive, Lafayette, CO 80026
MLS# 1754902Listed by: WEST AND MAIN HOMES INC - Open Sat, 12 to 2pmNew
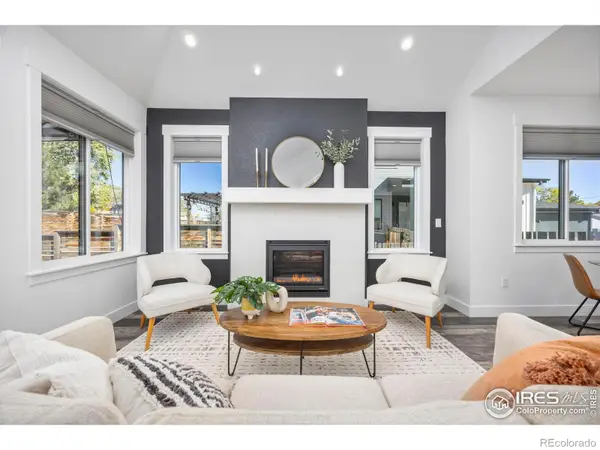 $725,000Active4 beds 4 baths2,470 sq. ft.
$725,000Active4 beds 4 baths2,470 sq. ft.735 Cannon Trail, Lafayette, CO 80026
MLS# IR1051457Listed by: 8Z REAL ESTATE - New
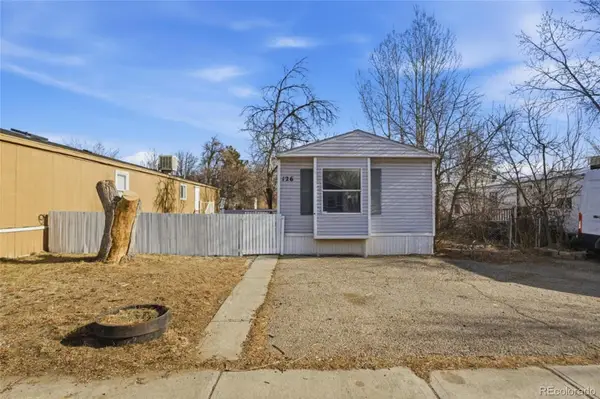 $90,000Active3 beds 2 baths896 sq. ft.
$90,000Active3 beds 2 baths896 sq. ft.11990 E South Boulder Road, Lafayette, CO 80026
MLS# 6794669Listed by: REMAX INMOTION - Open Sat, 12 to 2pmNew
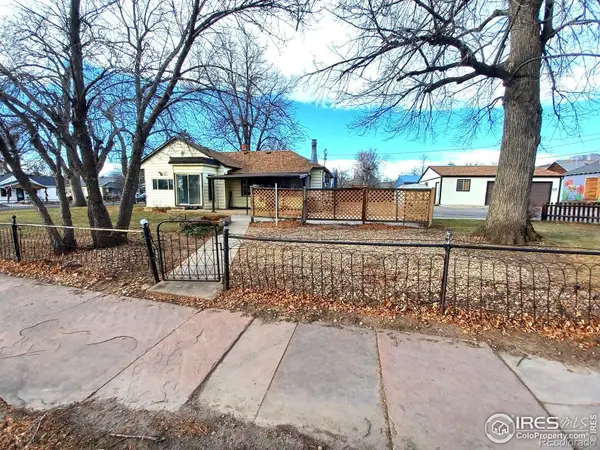 $750,000Active3 beds 1 baths2,140 sq. ft.
$750,000Active3 beds 1 baths2,140 sq. ft.409 E Cleveland Street, Lafayette, CO 80026
MLS# IR1051429Listed by: THE HOME BROKERS LLC - Open Sat, 12 to 2pmNew
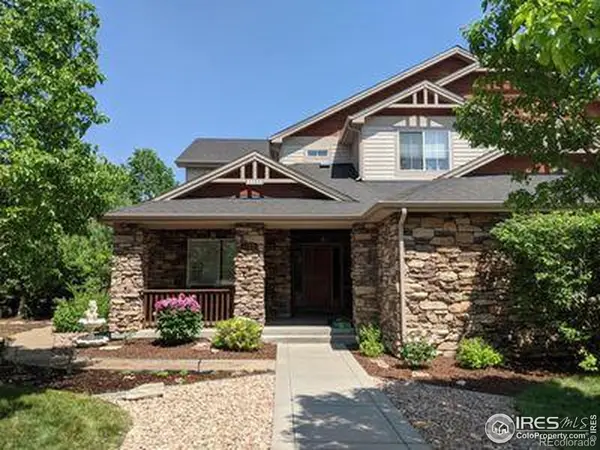 $1,437,860Active5 beds 4 baths4,829 sq. ft.
$1,437,860Active5 beds 4 baths4,829 sq. ft.1189 Hawk Ridge Road, Lafayette, CO 80026
MLS# IR1051398Listed by: COMPASS - BOULDER - New
 $639,900Active3 beds 4 baths1,817 sq. ft.
$639,900Active3 beds 4 baths1,817 sq. ft.255 Rendezvous Drive, Lafayette, CO 80026
MLS# 7915710Listed by: DOMINION REALTY GROUP LLC

