612 S Bermont Avenue, Lafayette, CO 80026
Local realty services provided by:Better Homes and Gardens Real Estate Kenney & Company
612 S Bermont Avenue,Lafayette, CO 80026
$985,000
- 5 Beds
- 3 Baths
- 3,811 sq. ft.
- Single family
- Active
Listed by:gregory strompolosgregorystrompolos@compass.com,310-808-8807
Office:compass - denver
MLS#:2342549
Source:ML
Price summary
- Price:$985,000
- Price per sq. ft.:$258.46
About this home
There are houses, and then there are homes. 612 S Bermont Avenue is a fully remodeled standout in a serene neighborhood just minutes from Old Town Lafayette, Wilson Community Garden, and Waneka Lake. Here, timeless mid-century architecture meets a fresh modern design, creating the ideal balance of character and comfort.
Step through the inviting courtyard and front doors, and you’re greeted by sun-filled spaces that flow easily for everyday living and entertaining. The main floor features a spacious living room with oversized windows, a dining area, breakfast nook, and a show-stopping kitchen with brand-new appliances, a gas range, and bold two-tone cabinetry.
Open the sliding glass doors and dine al fresco under the covered patio, where the soothing sounds of the backyard water feature make every meal feel special.
Upstairs, the primary suite feels like a personal retreat with a walk-in closet, private balcony, and a fireplace sitting area — an ideal spot to relax on cozy Colorado nights. Two additional bedrooms and a five-piece bath complete the level.
The walkout lower level offers another comfortable living space with its own fireplace, two additional bedrooms, and a guest bath, along with plenty of flexibility for a home office, hobbies, or a future wet bar.
Below, the basement provides room to spread out — perfect for a rec space, game nights, or a play area.
And for one more unique touch: the backyard connects to a rare community well, keeping your lawn and garden lush year-round.
This home has it all — thoughtful updates, versatile spaces, and a location that puts the best of Lafayette at your doorstep.
Contact an agent
Home facts
- Year built:1967
- Listing ID #:2342549
Rooms and interior
- Bedrooms:5
- Total bathrooms:3
- Living area:3,811 sq. ft.
Heating and cooling
- Cooling:Attic Fan, Evaporative Cooling
- Heating:Baseboard
Structure and exterior
- Roof:Composition
- Year built:1967
- Building area:3,811 sq. ft.
- Lot area:0.2 Acres
Schools
- High school:Centaurus
- Middle school:Angevine
- Elementary school:Lafayette
Utilities
- Water:Public
- Sewer:Public Sewer
Finances and disclosures
- Price:$985,000
- Price per sq. ft.:$258.46
- Tax amount:$3,977 (2024)
New listings near 612 S Bermont Avenue
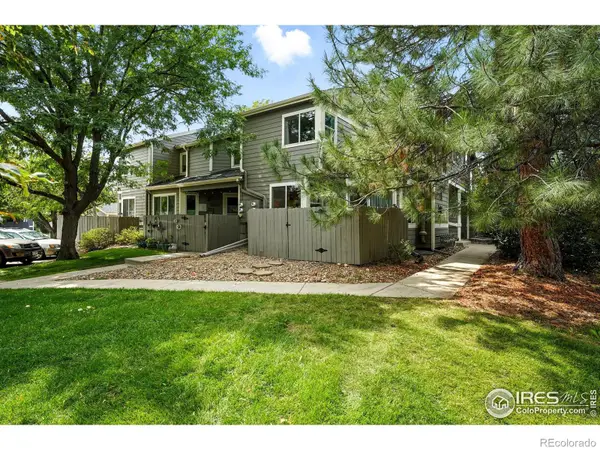 $430,000Active2 beds 2 baths1,544 sq. ft.
$430,000Active2 beds 2 baths1,544 sq. ft.1065 Delta Drive #A, Lafayette, CO 80026
MLS# IR1043221Listed by: COMPASS - BOULDER $499,000Active2 beds 1 baths837 sq. ft.
$499,000Active2 beds 1 baths837 sq. ft.707 E Emma Street, Lafayette, CO 80026
MLS# IR1043940Listed by: COMPASS - BOULDER $615,000Active4 beds 3 baths2,040 sq. ft.
$615,000Active4 beds 3 baths2,040 sq. ft.490 E Sutton Circle, Lafayette, CO 80026
MLS# IR1043973Listed by: COLDWELL BANKER REALTY-BOULDER $1,625,000Active5 beds 5 baths5,630 sq. ft.
$1,625,000Active5 beds 5 baths5,630 sq. ft.714 Skywalker Point, Lafayette, CO 80026
MLS# 1513672Listed by: SLIFER SMITH AND FRAMPTON - FRONT RANGE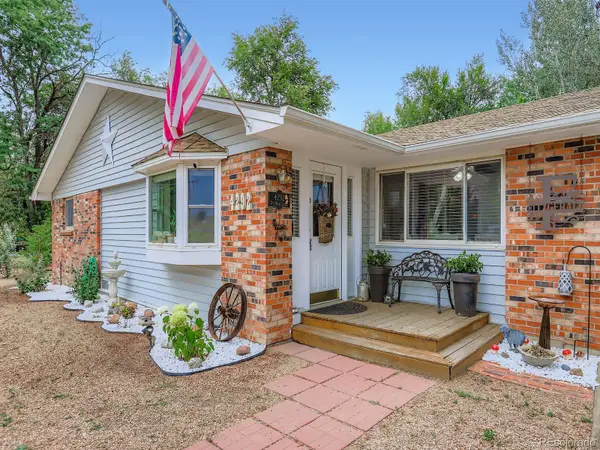 $894,950Active3 beds 2 baths2,770 sq. ft.
$894,950Active3 beds 2 baths2,770 sq. ft.4292 N 119th Street, Lafayette, CO 80026
MLS# 7624378Listed by: EVOKE CONSULTING LLC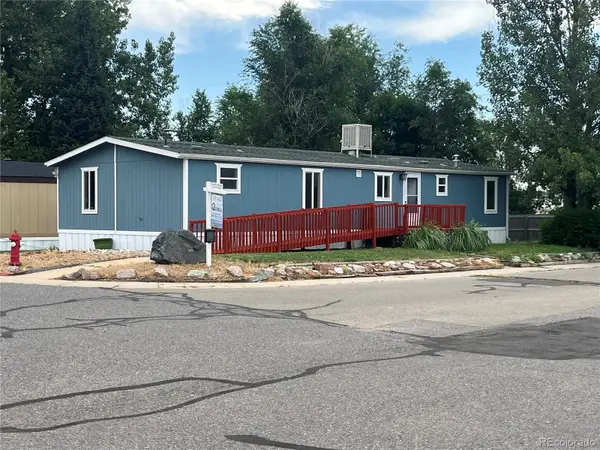 $129,900Active3 beds 2 baths1,344 sq. ft.
$129,900Active3 beds 2 baths1,344 sq. ft.11990 E South Boulder Road, Lafayette, CO 80026
MLS# 8478085Listed by: METRO 21 REAL ESTATE GROUP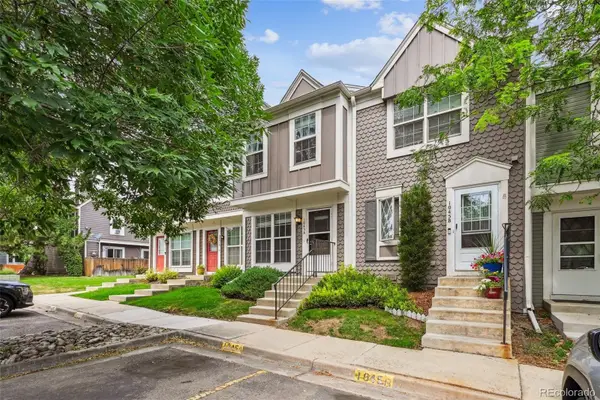 $345,000Active2 beds 2 baths1,064 sq. ft.
$345,000Active2 beds 2 baths1,064 sq. ft.1045 Milo Circle #A, Lafayette, CO 80026
MLS# 8527796Listed by: MIRO AND CO $650,000Active3 beds 3 baths2,207 sq. ft.
$650,000Active3 beds 3 baths2,207 sq. ft.951 Vetch Circle, Lafayette, CO 80026
MLS# IR1035591Listed by: EXP REALTY LLC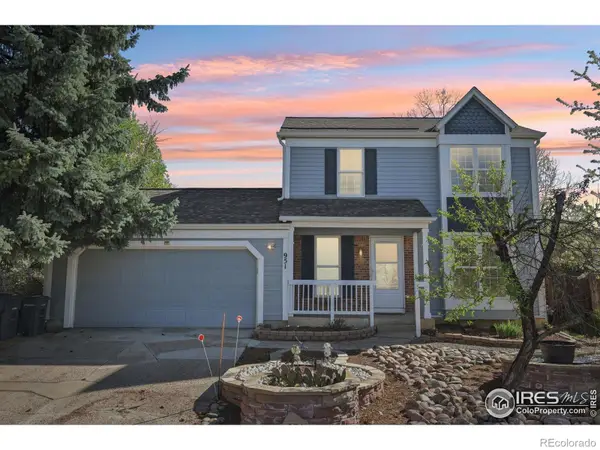 $650,000Active-- beds -- baths2,207 sq. ft.
$650,000Active-- beds -- baths2,207 sq. ft.951 Vetch Circle, Lafayette, CO 80026
MLS# IR1038724Listed by: EXP REALTY LLC $899,000Active3 beds 4 baths4,242 sq. ft.
$899,000Active3 beds 4 baths4,242 sq. ft.1230 Nathan Place, Lafayette, CO 80026
MLS# IR1039244Listed by: COMPASS - BOULDER
