998 Milo Circle #A, Lafayette, CO 80026
Local realty services provided by:Better Homes and Gardens Real Estate Kenney & Company
Listed by: jessica lynch7205562833
Office: re/max elevate
MLS#:IR1045411
Source:ML
Price summary
- Price:$345,000
- Price per sq. ft.:$280.03
- Monthly HOA dues:$537
About this home
Looking for a smart first home or an investment with room to grow? This Lafayette townhome in the coveted Hearthwood community packs in value, comfort, and potential. With 1,232 total square feet (840 finished) there's space to enjoy now and expand later. Step inside to a cozy main level with an open layout, a wood-burning fireplace, and a refreshed kitchen with ample cabinetry and workspace. Recent upgrades include a newer furnace and central A/C, so you're set for comfort all year round. Step out back to your private fenced patio that backs to green space-ideal for relaxing mornings or hosting friends. Upstairs, the vaulted ceiling primary bedroom has skylights, dual closets, and connects to a full bath. A second bedroom and plenty of closet space make the upper level functional and flexible. Downstairs, the unfinished basement already has plumbing and full bathroom fixtures in place- perfect for future expansion for a 3rd bedroom or flex space. The HOA covers exterior maintenance and includes access to a community pool, making it easy to enjoy a low-maintenance lifestyle with added amenities. You'll also have one deeded parking spot and a great location close to Waneka Lake, Old Town Lafayette, trails, shopping, and dining. With easy access to Boulder and Denver, this home offers an incredible opportunity in today's market. Plus, take advantage of a 1% rate buy-down with preferred lender Dave Schell of Synergy One Lending!
Contact an agent
Home facts
- Year built:1985
- Listing ID #:IR1045411
Rooms and interior
- Bedrooms:2
- Total bathrooms:1
- Full bathrooms:1
- Living area:1,232 sq. ft.
Heating and cooling
- Cooling:Central Air
- Heating:Forced Air
Structure and exterior
- Roof:Composition
- Year built:1985
- Building area:1,232 sq. ft.
- Lot area:0.02 Acres
Schools
- High school:Centaurus
- Middle school:Angevine
- Elementary school:Ryan
Utilities
- Water:Public
- Sewer:Public Sewer
Finances and disclosures
- Price:$345,000
- Price per sq. ft.:$280.03
- Tax amount:$1,520 (2024)
New listings near 998 Milo Circle #A
- New
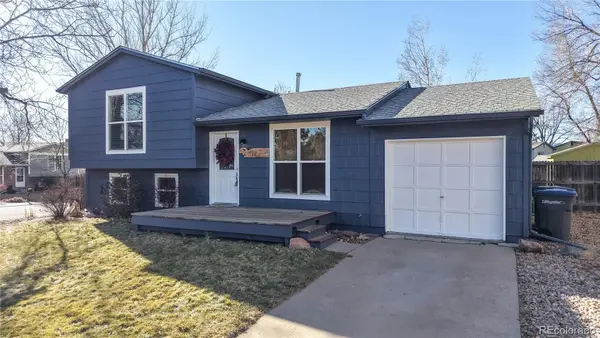 $625,000Active3 beds 2 baths1,284 sq. ft.
$625,000Active3 beds 2 baths1,284 sq. ft.112 Starline Avenue, Lafayette, CO 80026
MLS# 7452808Listed by: BERKSHIRE HATHAWAY HOMESERVICES COLORADO REAL ESTATE, LLC ERIE - New
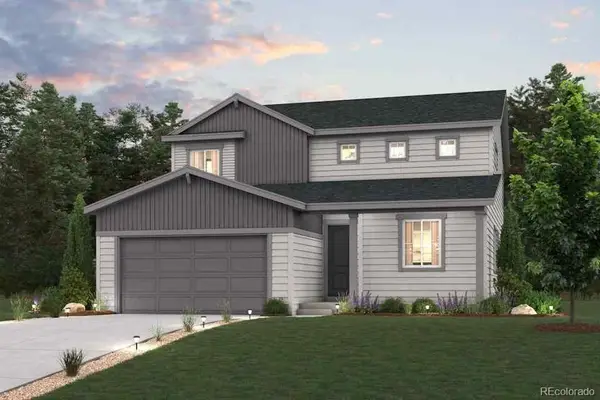 $873,390Active4 beds 4 baths2,786 sq. ft.
$873,390Active4 beds 4 baths2,786 sq. ft.1402 Loraine Circle S, Lafayette, CO 80026
MLS# 8200818Listed by: LANDMARK RESIDENTIAL BROKERAGE - New
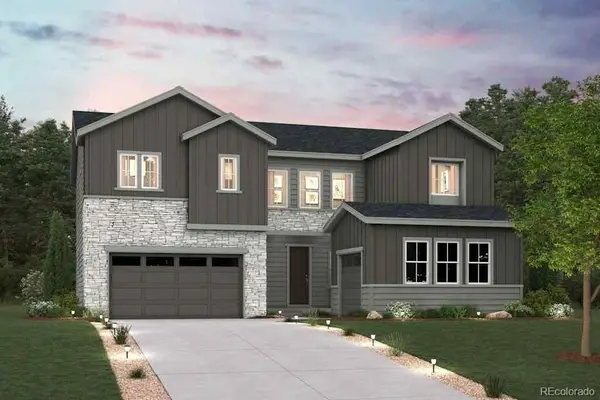 $962,800Active4 beds 5 baths4,549 sq. ft.
$962,800Active4 beds 5 baths4,549 sq. ft.2513 Bailey Lane, Erie, CO 80026
MLS# 5186295Listed by: LANDMARK RESIDENTIAL BROKERAGE - New
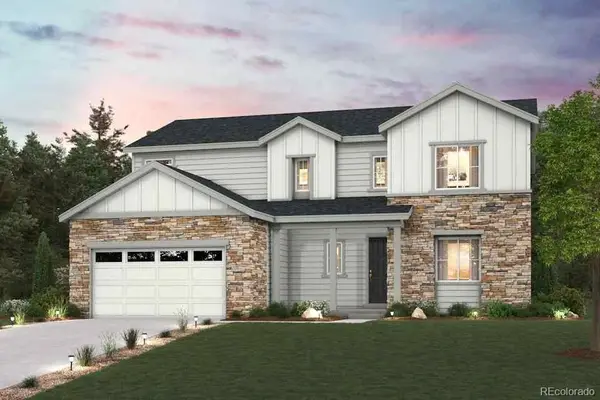 $898,340Active4 beds 4 baths4,051 sq. ft.
$898,340Active4 beds 4 baths4,051 sq. ft.2561 Bailey Lane, Lafayette, CO 80026
MLS# 7643186Listed by: LANDMARK RESIDENTIAL BROKERAGE - New
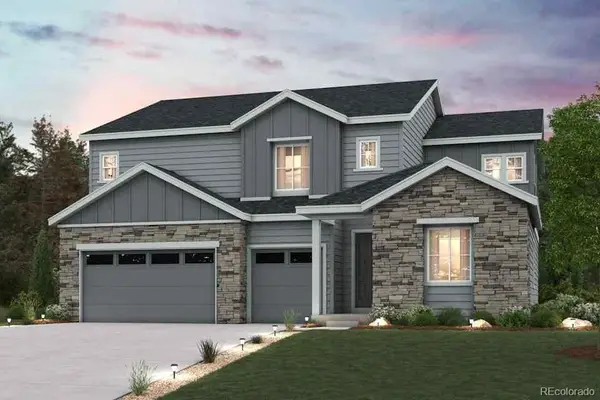 $1,062,370Active5 beds 4 baths4,749 sq. ft.
$1,062,370Active5 beds 4 baths4,749 sq. ft.1451 Bailey Place, Erie, CO 80026
MLS# 7959458Listed by: LANDMARK RESIDENTIAL BROKERAGE - New
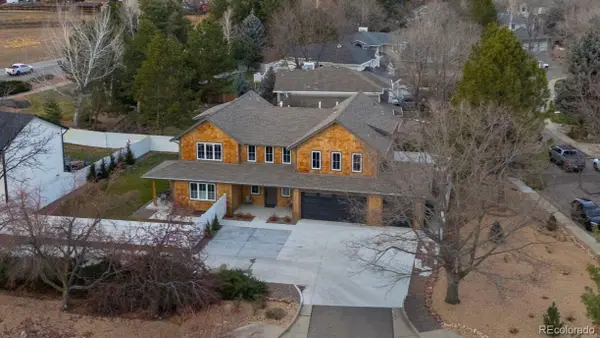 $2,475,000Active5 beds 7 baths5,426 sq. ft.
$2,475,000Active5 beds 7 baths5,426 sq. ft.2590 Blue Heron Circle, Lafayette, CO 80026
MLS# 3927841Listed by: RE/MAX OF BOULDER - New
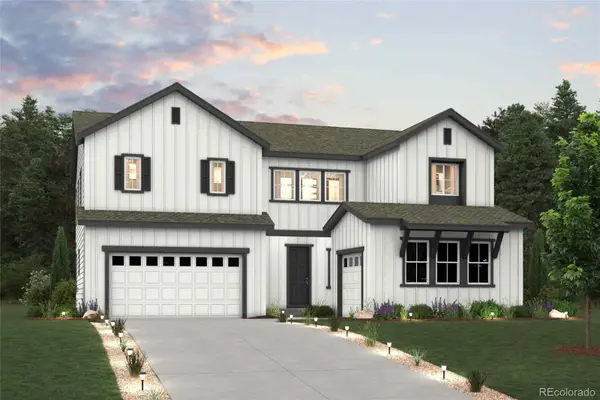 $968,110Active4 beds 5 baths4,549 sq. ft.
$968,110Active4 beds 5 baths4,549 sq. ft.2573 Bailey Lane, Lafayette, CO 80026
MLS# 3228618Listed by: LANDMARK RESIDENTIAL BROKERAGE - New
 $784,490Active3 beds 2 baths3,114 sq. ft.
$784,490Active3 beds 2 baths3,114 sq. ft.1412 Loraine Circle S, Lafayette, CO 80026
MLS# 4747645Listed by: LANDMARK RESIDENTIAL BROKERAGE - New
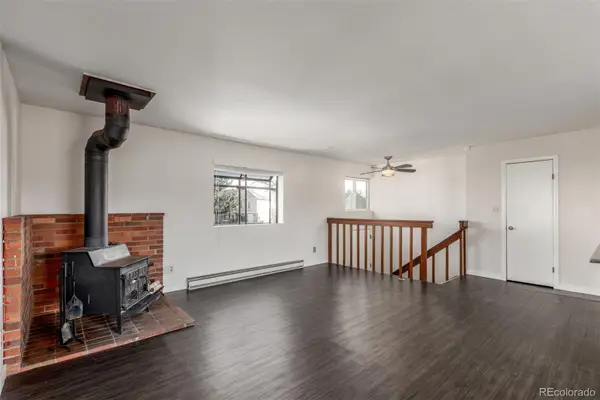 $300,000Active2 beds 1 baths1,152 sq. ft.
$300,000Active2 beds 1 baths1,152 sq. ft.1061 Sir Galahad Drive, Lafayette, CO 80026
MLS# 9884355Listed by: COMPASS - DENVER - New
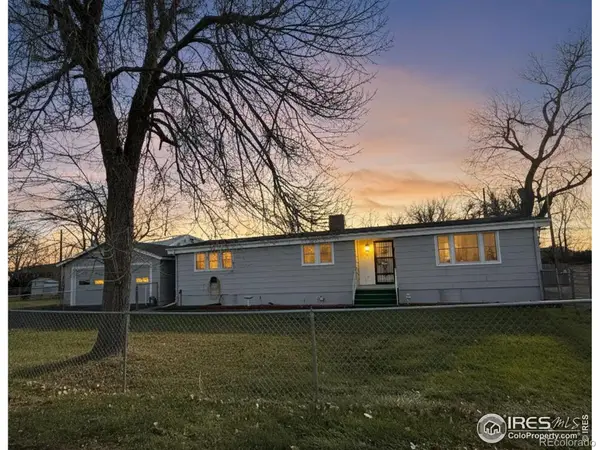 $500,000Active3 beds 2 baths1,326 sq. ft.
$500,000Active3 beds 2 baths1,326 sq. ft.11850 Jasper Road, Lafayette, CO 80026
MLS# IR1048566Listed by: 1ST REALTY ASSOCIATES INC
