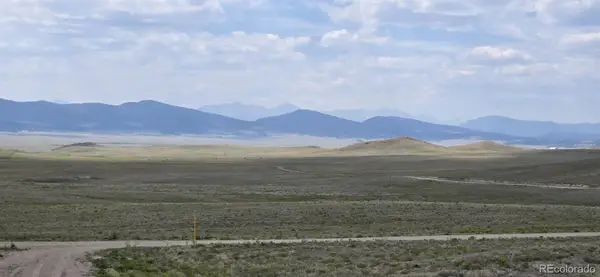1061 Toms Ranch Road, Lake George, CO 80827
Local realty services provided by:Better Homes and Gardens Real Estate Kenney & Company
1061 Toms Ranch Road,Lake George, CO 80827
$789,000
- 3 Beds
- 2 Baths
- 2,880 sq. ft.
- Single family
- Active
Listed by:robert regesterBREGESTER@MOSSYOAKPROPERTIES.COM,719-338-4673
Office:mossy oak properties colorado mountain realty
MLS#:3533881
Source:ML
Price summary
- Price:$789,000
- Price per sq. ft.:$273.96
About this home
Pike Forest Paradise custom, well-built 2496 square foot home nestled in the towering ponderosa pines on a beautiful 20-acre parcel. Featuring a common border of the 1,000,000-acre Pike National Forest. No covenants or HOA’s. Located only 10 minutes from 11 Mile Canyon for 6 miles of public trout and pike fishing. Only 30 minutes from 11 Mile & Spinney Mountain Reservoirs as well as the world-renowned Dream Stream. The living room has a beautiful moss rock fireplace with a wood burning insert. On the main level is the dining room, kitchen, two bedrooms and a full bath. Off the living room is a beautiful cozy sunken sunroom. This mini ranch is well equipped with 30x40 heated building set up for a custom woodworking business. There is also an apartment above the garage that the sellers store a year’s supply of food. In addition, there is a green house and garden. There is a 30x40 pole barn to store the tractors, toys and boats. You can ride ATVs on miles and miles of national forest roads directly from the ranch, eventually landing on the South Platte River featuring miles of public trout fishing. There is a 50,150-, and 200-yard rifle range. The national forest bordering the ranch are 3 Trophy Game Management Units. The first is GMU 511 offering over the counter yearly elk tags in archery 2nd and 3rd season. The 2nd and 3rd GMU’s are 51 and 501 both draw units. Bring you family to see the one-of-a-kind sportsman’s paradise.
Contact an agent
Home facts
- Year built:1985
- Listing ID #:3533881
Rooms and interior
- Bedrooms:3
- Total bathrooms:2
- Full bathrooms:1
- Half bathrooms:1
- Living area:2,880 sq. ft.
Heating and cooling
- Heating:Propane, Wood, Wood Stove
Structure and exterior
- Roof:Metal
- Year built:1985
- Building area:2,880 sq. ft.
- Lot area:20 Acres
Schools
- High school:South Park
- Middle school:Guffey Charter
- Elementary school:Edith Teter
Utilities
- Sewer:Septic Tank
Finances and disclosures
- Price:$789,000
- Price per sq. ft.:$273.96
- Tax amount:$1,641 (2024)
New listings near 1061 Toms Ranch Road
 $595,000Active94 Acres
$595,000Active94 AcresTract 6 County Road 102, Guffey, CO 80820
MLS# 1056408Listed by: SADDLE UP REALTY LLC $59,900Active2 Acres
$59,900Active2 AcresWagon Wheel Road, Hartsel, CO 80449
MLS# 4714207Listed by: WORTH CLARK REALTY $399,000Active40 Acres
$399,000Active40 AcresHighway 24, Lake George, CO 80827
MLS# 9875623Listed by: MOSSY OAK PROPERTIES COLORADO MOUNTAIN REALTY $80,000Active1.5 Acres
$80,000Active1.5 AcresTiara Road, Lake George, CO 80827
MLS# 1918070Listed by: KELLER WILLIAMS CLIENTS CHOICE REALTY $14,400Active6.7 Acres
$14,400Active6.7 Acres00 Watonga Road, Hartsel, CO 80449
MLS# 2648322Listed by: JEFFERSON REAL ESTATE $249,000Active3.7 Acres
$249,000Active3.7 AcresPCS# 4519 & 4520 Us-24, Hartsel, CO 80449
MLS# 2961828Listed by: SLIFER SMITH & FRAMPTON - SUMMIT COUNTY $15,400Active4.8 Acres
$15,400Active4.8 Acres0 Hard Hickory Trail, Hartsel, CO 80449
MLS# 3060177Listed by: JEFFERSON REAL ESTATE $73,000Active40 Acres
$73,000Active40 Acres000 Montoya Lane, Hartsel, CO 80449
MLS# 4668472Listed by: JEFFERSON REAL ESTATE $15,000Active2.6 Acres
$15,000Active2.6 Acres00 Uxta Trail, Hartsel, CO 80449
MLS# 8603120Listed by: EXP REALTY, LLC- New
 $284,900Active-- beds 1 baths725 sq. ft.
$284,900Active-- beds 1 baths725 sq. ft.494 Cheyenne Creek Drive, Lake George, CO 80827
MLS# 1437478Listed by: PIKES PEAK HOMES AND LAND LTD
