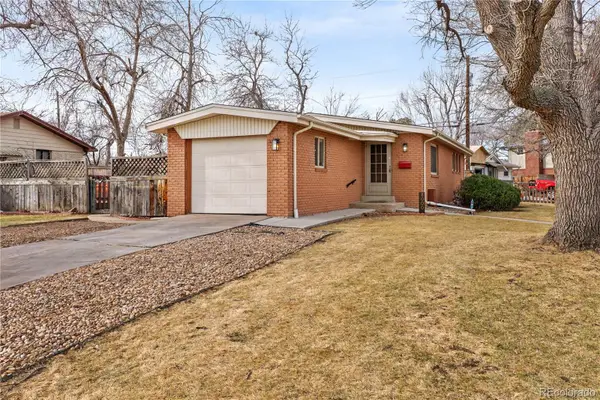10105 Morrison Road, Lakewood, CO 80227
Local realty services provided by:Better Homes and Gardens Real Estate Kenney & Company
10105 Morrison Road,Lakewood, CO 80227
$640,000
- 3 Beds
- 3 Baths
- 1,563 sq. ft.
- Townhouse
- Active
Listed by: stephanie morrisonsteph@mydenverre.com,720-300-2637
Office: my denver real estate
MLS#:6592975
Source:ML
Price summary
- Price:$640,000
- Price per sq. ft.:$409.47
- Monthly HOA dues:$380
About this home
BACK ON MARKET-NO INSPECTION WAS DONE. BUYERS BACKED OUT DUE TO LACK OF THEIR AVALIABLE FUNDING.
STUNNING MOUNTAIN VIEWS | LOW HOA | EV CHARGER | LUXURY UPGRADES and now enjoy FULLY PAID OFF SOLAR.This is the only unit in complex with no carpet, all High end finishes.
This beautifully designed 3-bedroom, 3-bathroom home with an attached two-car garage boasts high-end finishes and thoughtful upgrades throughout. Custom built-in cabinetry, including a stylish upstairs coffee bar, enhances the home's charm, while upgraded laminate paradigm bevel flooring and sleek quartz countertops add a touch of modern sophistication. Featuring 12 ft ceilings throughout the main floor and 9-ft ceilings on the top floor. This house is a must-see. One of only two units with a fenced balcony offering breathtaking foothill views, this home is a rare gem.
The high-end solar panels are designed to cover 105% of the electricity bill, providing exceptional energy savings. With a 0.75% degradation rate per year, they will continue to produce efficient and reliable power for decades to come.
Located in a low-maintenance community, this home is just 0.4 miles from Bear Creek Trail and less than 10 minutes to Red Rocks Amphitheater, making it perfect for outdoor enthusiasts and live music lovers alike. Conveniently situated near US 285, C-470, and I-70, commuting to the city or escaping to the mountains is effortless. Enjoy easy access to public transportation, Hodgson Park, and the Lakewood City Forestry Greenhouse. Plus, shopping, local BBQ, and a brewery are all just steps away.
The low HOA covers sewer, snow removal, trash, water, and roof maintenance, allowing you to fully embrace the incredible lifestyle this home and location offer.
Don’t miss your chance to own this exceptional property—schedule a showing today!
Contact an agent
Home facts
- Year built:2022
- Listing ID #:6592975
Rooms and interior
- Bedrooms:3
- Total bathrooms:3
- Full bathrooms:2
- Half bathrooms:1
- Living area:1,563 sq. ft.
Heating and cooling
- Cooling:Central Air
- Heating:Forced Air
Structure and exterior
- Roof:Composition
- Year built:2022
- Building area:1,563 sq. ft.
- Lot area:0.03 Acres
Schools
- High school:Bear Creek
- Middle school:Carmody
- Elementary school:Green Gables
Utilities
- Water:Public
- Sewer:Public Sewer
Finances and disclosures
- Price:$640,000
- Price per sq. ft.:$409.47
- Tax amount:$3,251 (2023)
New listings near 10105 Morrison Road
- New
 $800,000Active3 beds 3 baths2,895 sq. ft.
$800,000Active3 beds 3 baths2,895 sq. ft.11130 W Tennessee Court, Lakewood, CO 80226
MLS# 2094633Listed by: HOMESMART REALTY - Coming Soon
 $245,000Coming Soon1 beds 1 baths
$245,000Coming Soon1 beds 1 baths3344 S Ammons Street #107, Lakewood, CO 80227
MLS# 4967998Listed by: REAL BROKER, LLC DBA REAL - Coming Soon
 $785,000Coming Soon5 beds 3 baths
$785,000Coming Soon5 beds 3 baths12577 W Arizona Place, Lakewood, CO 80228
MLS# 9644929Listed by: HOMESMART REALTY - New
 $625,000Active4 beds 3 baths2,236 sq. ft.
$625,000Active4 beds 3 baths2,236 sq. ft.8000 W Louisiana Avenue, Lakewood, CO 80232
MLS# 6094504Listed by: KELLER WILLIAMS ADVANTAGE REALTY LLC - New
 $280,000Active2 beds 2 baths926 sq. ft.
$280,000Active2 beds 2 baths926 sq. ft.281 S Zinnia Way #2D, Denver, CO 80228
MLS# 2332384Listed by: STERLING REAL ESTATE GROUP INC - Coming Soon
 $575,000Coming Soon3 beds 2 baths
$575,000Coming Soon3 beds 2 baths8123 W Iowa Avenue, Lakewood, CO 80232
MLS# 6824883Listed by: KELLER WILLIAMS REALTY DOWNTOWN LLC - Coming Soon
 $597,000Coming Soon4 beds 2 baths
$597,000Coming Soon4 beds 2 baths9364 W Girton Place, Lakewood, CO 80227
MLS# 5504043Listed by: HOMESMART - Coming Soon
 $625,000Coming Soon4 beds 3 baths
$625,000Coming Soon4 beds 3 baths1201 Reed Street, Lakewood, CO 80214
MLS# 2902435Listed by: KELLER WILLIAMS REAL ESTATE LLC - New
 $639,000Active3 beds 3 baths1,733 sq. ft.
$639,000Active3 beds 3 baths1,733 sq. ft.10473 W Arkansas Drive, Lakewood, CO 80232
MLS# 3689248Listed by: YOUR CASTLE REAL ESTATE INC - New
 $365,000Active1 beds 1 baths900 sq. ft.
$365,000Active1 beds 1 baths900 sq. ft.7240 W Custer Avenue #115, Lakewood, CO 80226
MLS# 4255513Listed by: COLDWELL BANKER GLOBAL LUXURY DENVER
