10200 W Jewell Avenue #C, Lakewood, CO 80232
Local realty services provided by:Better Homes and Gardens Real Estate Kenney & Company
Listed by: dylan landerdylan@denverdylan.com,720-917-9871
Office: real broker, llc. dba real
MLS#:5529304
Source:ML
Price summary
- Price:$379,000
- Price per sq. ft.:$220.86
- Monthly HOA dues:$482
About this home
Turnkey 3-bed 2-bath townhome with a 1 car attached garage, in-unit washer and dryer, and an unbeatable West Denver location. Stylishly updated top to bottom, Unit #C welcomes you into a modern contemporary lifestyle just minutes from the front range. The main level offers an open, light-filled floor plan perfect for entertaining or quiet evenings at home. The top floor then boasts 2 guest bedrooms and a primary bedroom equipped with a walk-in closet, dual vanity, and spacious bathroom fixtures. Nestled near Kendrick Reservoir, Smith Reservoir, and Bear Creek Lake, you’ll enjoy some of the best outdoor escapes Lakewood has to offer. Whether you’re paddleboarding at the lake, biking the foothills, or exploring nearby shops and dining, this location truly has it all. With a fresh, modern design and easy access to Colorado’s outdoors, this townhome is the perfect balance of style and convenience.
Contact an agent
Home facts
- Year built:1983
- Listing ID #:5529304
Rooms and interior
- Bedrooms:3
- Total bathrooms:3
- Full bathrooms:2
- Half bathrooms:1
- Living area:1,716 sq. ft.
Heating and cooling
- Cooling:Central Air
- Heating:Forced Air
Structure and exterior
- Roof:Composition
- Year built:1983
- Building area:1,716 sq. ft.
Schools
- High school:Bear Creek
- Middle school:Carmody
- Elementary school:Green Gables
Utilities
- Water:Public
- Sewer:Public Sewer
Finances and disclosures
- Price:$379,000
- Price per sq. ft.:$220.86
- Tax amount:$2,006 (2024)
New listings near 10200 W Jewell Avenue #C
- New
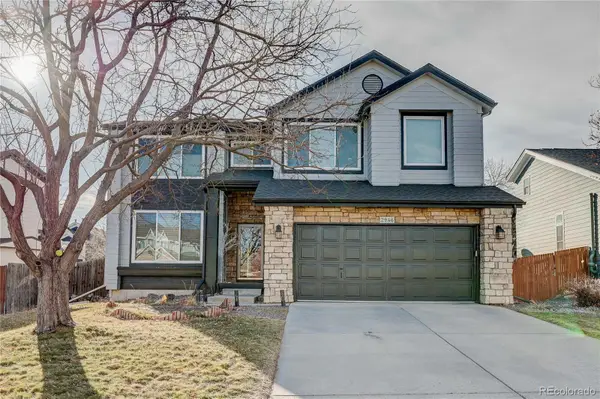 $795,000Active3 beds 3 baths3,027 sq. ft.
$795,000Active3 beds 3 baths3,027 sq. ft.2946 S Devinney Court, Lakewood, CO 80228
MLS# 2388971Listed by: LEGACY 100 REAL ESTATE PARTNERS LLC - New
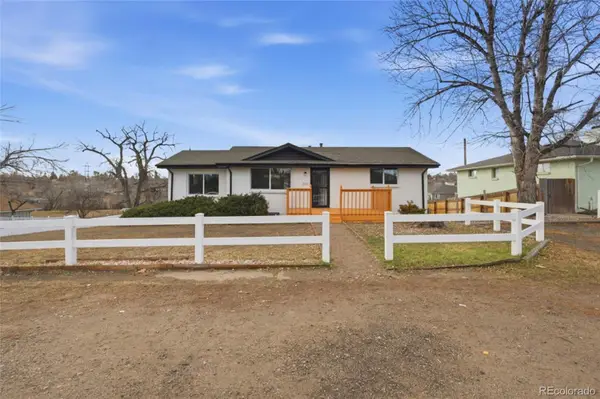 $659,900Active6 beds 3 baths2,236 sq. ft.
$659,900Active6 beds 3 baths2,236 sq. ft.6220 W Ohio Avenue, Lakewood, CO 80226
MLS# 1841597Listed by: REMAX INMOTION - New
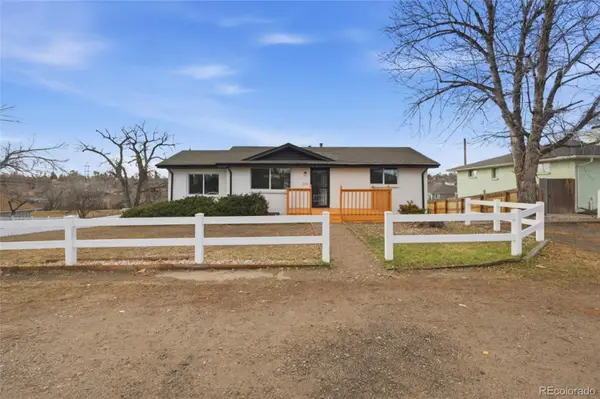 $659,900Active6 beds 3 baths2,236 sq. ft.
$659,900Active6 beds 3 baths2,236 sq. ft.6220 W Ohio Avenue, Lakewood, CO 80226
MLS# 8456200Listed by: REMAX INMOTION - New
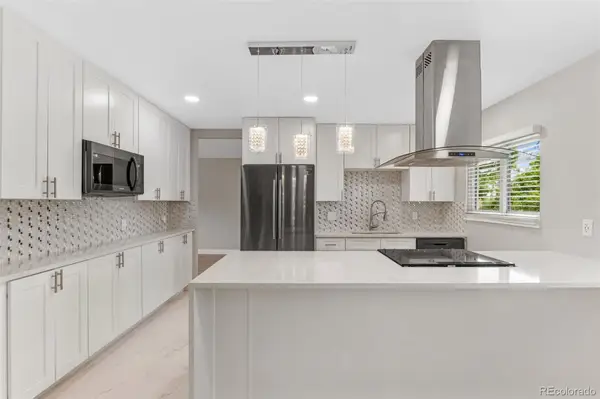 $730,000Active6 beds 3 baths2,903 sq. ft.
$730,000Active6 beds 3 baths2,903 sq. ft.12992 W Jewell Circle, Lakewood, CO 80228
MLS# 6121228Listed by: KELLER WILLIAMS INTEGRITY REAL ESTATE LLC - New
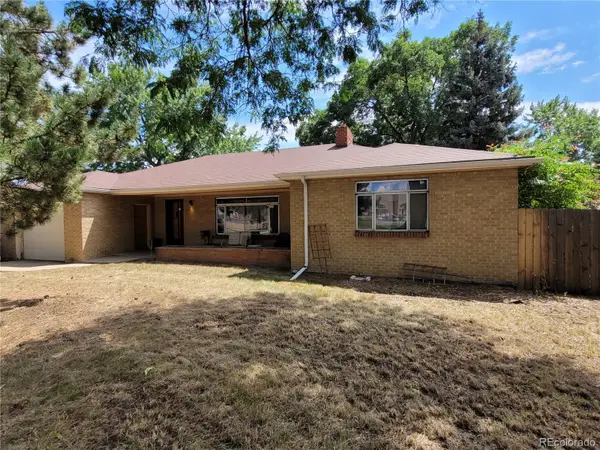 $589,500Active5 beds 2 baths3,426 sq. ft.
$589,500Active5 beds 2 baths3,426 sq. ft.2110 Vance Street, Lakewood, CO 80214
MLS# 7136111Listed by: KELLER WILLIAMS DTC - New
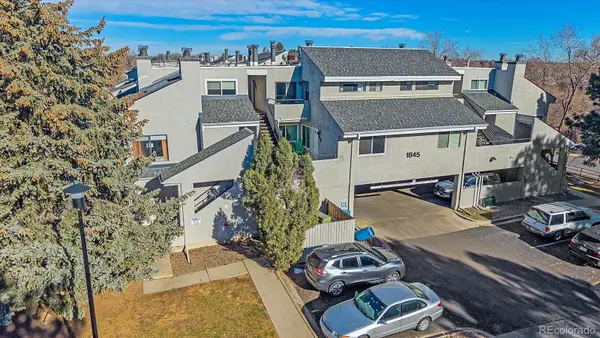 $265,000Active2 beds 1 baths746 sq. ft.
$265,000Active2 beds 1 baths746 sq. ft.1845 Kendall Street #221B, Lakewood, CO 80214
MLS# 7674097Listed by: MADISON & COMPANY PROPERTIES - New
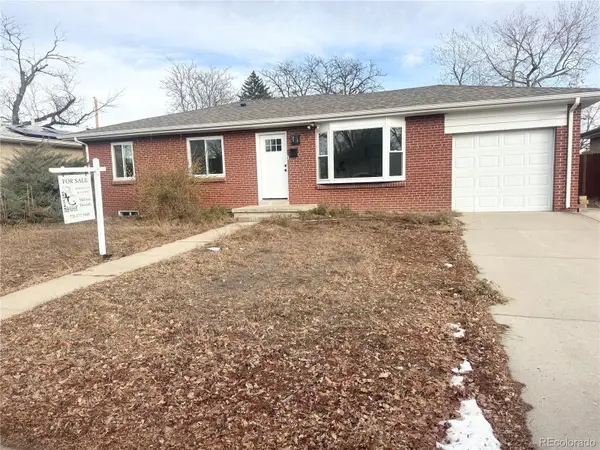 $570,000Active4 beds 3 baths2,184 sq. ft.
$570,000Active4 beds 3 baths2,184 sq. ft.1318 S Ingalls Street, Lakewood, CO 80232
MLS# 9209935Listed by: BROKERS GUILD HOMES - New
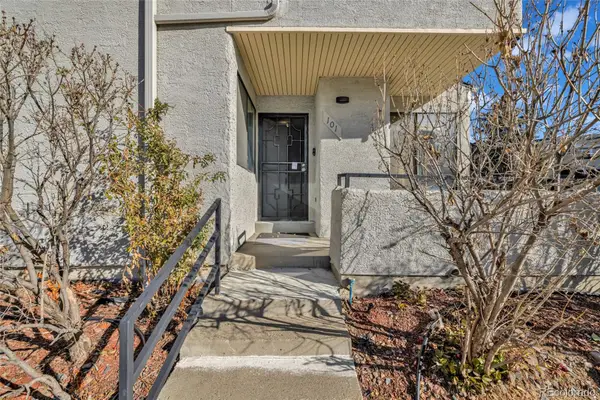 $240,000Active1 beds 1 baths580 sq. ft.
$240,000Active1 beds 1 baths580 sq. ft.1830 Newland Court #101, Lakewood, CO 80214
MLS# 3969613Listed by: ERICA KALKOFEN REAL ESTATE, LLC - New
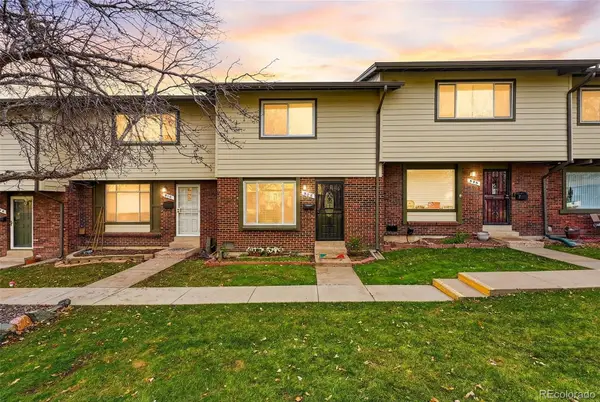 $380,000Active2 beds 2 baths1,040 sq. ft.
$380,000Active2 beds 2 baths1,040 sq. ft.508 S Carr Street #118, Lakewood, CO 80226
MLS# 8390668Listed by: COMPASS - DENVER - New
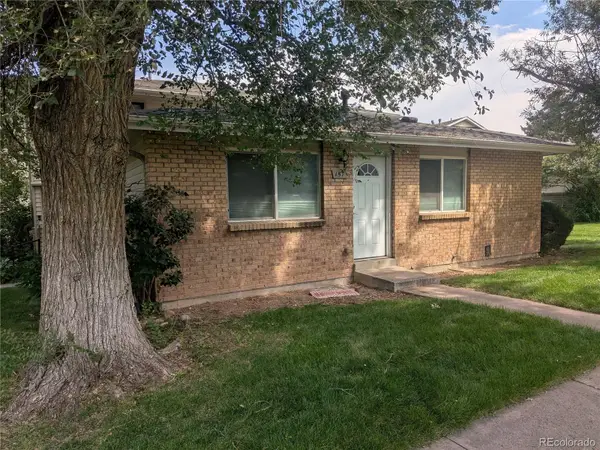 $259,900Active2 beds 1 baths837 sq. ft.
$259,900Active2 beds 1 baths837 sq. ft.3351 S Field Street #157, Lakewood, CO 80227
MLS# 7360513Listed by: WELCOME HOME REAL ESTATE LLC
