10490 W Jewell Avenue #E, Lakewood, CO 80232
Local realty services provided by:Better Homes and Gardens Real Estate Kenney & Company
10490 W Jewell Avenue #E,Lakewood, CO 80232
$385,000
- 3 Beds
- 3 Baths
- 1,716 sq. ft.
- Condominium
- Active
Listed by: jaren thomasjaren@wealthbyre.com,303-330-1265
Office: madison & company properties
MLS#:9764228
Source:ML
Price summary
- Price:$385,000
- Price per sq. ft.:$224.36
- Monthly HOA dues:$478
About this home
This updated and well maintaned end unit condo in Jewell Ridge is move in ready for it's new owner! With new paint throughout, and a tastefully remodeled primary bedroom that is not to be missed, this unit is bound to blow you away. It has many unique features that set it apart from any other condos in the area.
The kitchen includes stainless steel appliances, quartz countertops, and updated backsplash. The laminate flooring on the main level is both beautiful and durable. This unit is also one of the few with a fireplace, fully functional and perfect for winter!
The primary bedroom has been fully updated and includes a large walk in closet (fully equipped with built in shelves, drawers, and rods) as well as an en suite bathroom setting it apart from anything else in the area. The upstairs also contains a second bedroom with it's own full bathroom.
The basement is fully finished and can be used as a bedroom or as a flex/bonus space depending on your needs!
Situated between Cottonwood Park, Kendrick Lake Park, and a 5 minute drive from Bear Creek Golf Club, and with easy access to restaurants, grocery shopping, and the highway, this location also leaves nothing to be desired!
Contact an agent
Home facts
- Year built:1983
- Listing ID #:9764228
Rooms and interior
- Bedrooms:3
- Total bathrooms:3
- Full bathrooms:1
- Half bathrooms:1
- Living area:1,716 sq. ft.
Heating and cooling
- Cooling:Central Air
- Heating:Forced Air
Structure and exterior
- Roof:Shingle
- Year built:1983
- Building area:1,716 sq. ft.
Schools
- High school:Bear Creek
- Middle school:Carmody
- Elementary school:Green Gables
Utilities
- Water:Public
- Sewer:Public Sewer
Finances and disclosures
- Price:$385,000
- Price per sq. ft.:$224.36
- Tax amount:$2,157 (2024)
New listings near 10490 W Jewell Avenue #E
- New
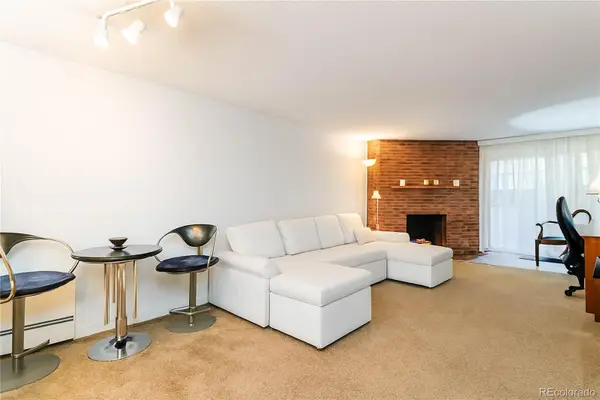 $220,000Active2 beds 1 baths786 sq. ft.
$220,000Active2 beds 1 baths786 sq. ft.1390 Everett Court #111, Lakewood, CO 80215
MLS# 8575609Listed by: COMPASS - DENVER - Coming SoonOpen Thu, 4 to 6pm
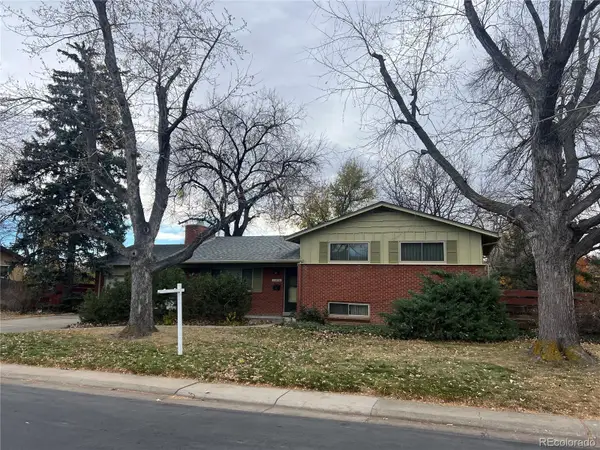 $740,000Coming Soon4 beds 3 baths
$740,000Coming Soon4 beds 3 baths11820 W 30th Place, Lakewood, CO 80215
MLS# 5473207Listed by: RE/MAX OF CHERRY CREEK - New
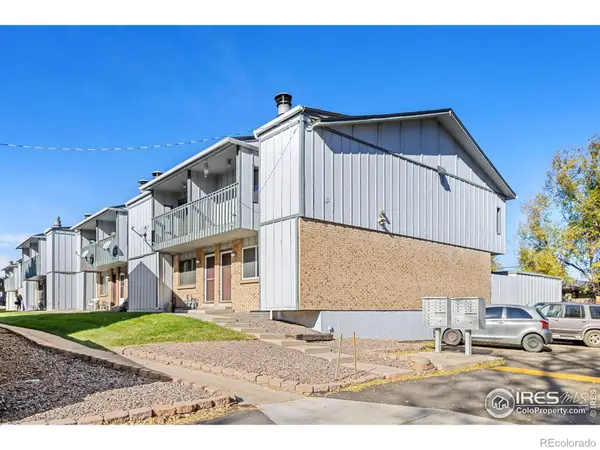 $365,000Active2 beds 3 baths1,977 sq. ft.
$365,000Active2 beds 3 baths1,977 sq. ft.548 Vance Street, Lakewood, CO 80226
MLS# IR1047159Listed by: GROUP CENTERRA - New
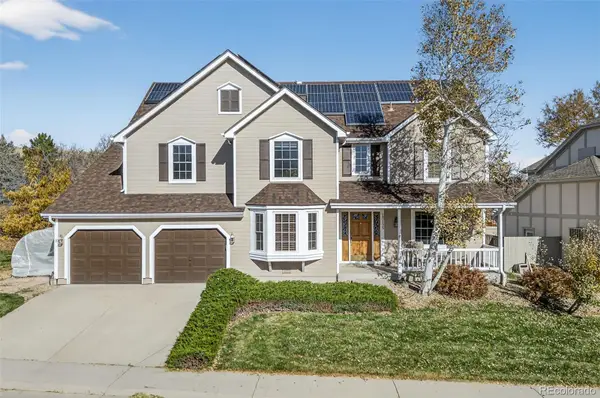 $1,200,000Active4 beds 5 baths4,106 sq. ft.
$1,200,000Active4 beds 5 baths4,106 sq. ft.13195 W Yale Place, Lakewood, CO 80228
MLS# 3197816Listed by: THE ROY GROUP, INC - Coming Soon
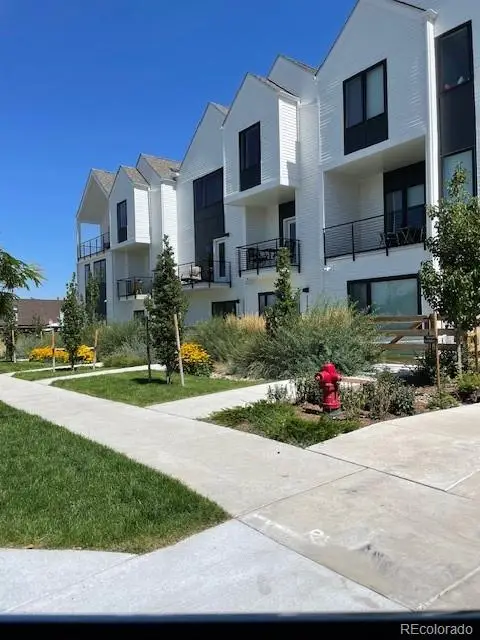 $388,999Coming Soon2 beds 2 baths
$388,999Coming Soon2 beds 2 baths1204 S Reed Way, Lakewood, CO 80232
MLS# 9612956Listed by: TRELORA REALTY, INC. - Coming Soon
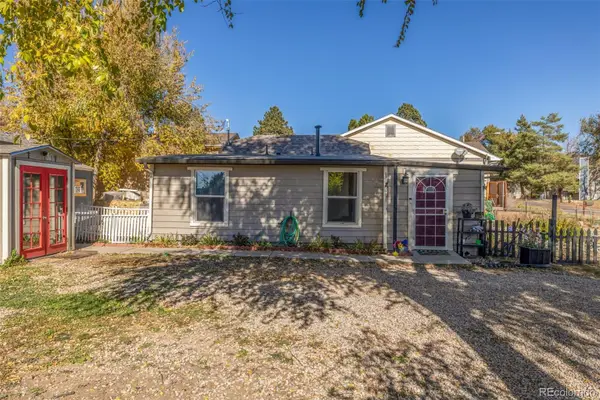 $425,000Coming Soon3 beds 2 baths
$425,000Coming Soon3 beds 2 baths1679 Robb Street, Lakewood, CO 80215
MLS# 1788241Listed by: REAL BROKER, LLC DBA REAL - New
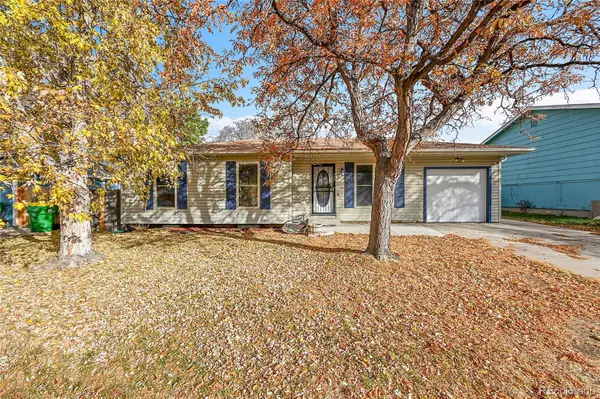 $599,000Active5 beds 2 baths2,043 sq. ft.
$599,000Active5 beds 2 baths2,043 sq. ft.3352 S Holland Way, Lakewood, CO 80227
MLS# 2802042Listed by: KELLER WILLIAMS ADVANTAGE REALTY LLC - Open Sat, 11am to 1pmNew
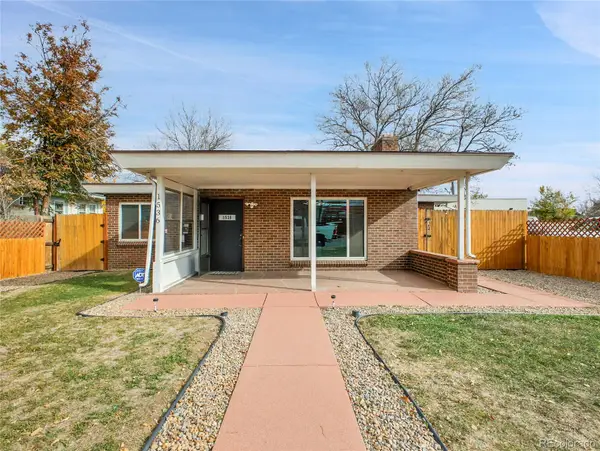 $499,900Active3 beds 1 baths1,265 sq. ft.
$499,900Active3 beds 1 baths1,265 sq. ft.1536 Benton Street, Lakewood, CO 80214
MLS# 2258655Listed by: LIV SOTHEBY'S INTERNATIONAL REALTY - Coming Soon
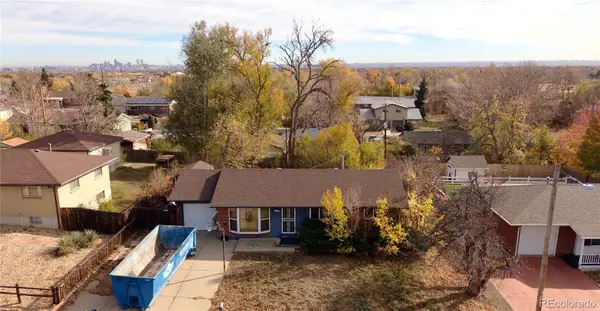 $375,000Coming Soon4 beds 2 baths
$375,000Coming Soon4 beds 2 baths440 S Lee Street, Lakewood, CO 80226
MLS# 5953648Listed by: MADISON & COMPANY PROPERTIES - New
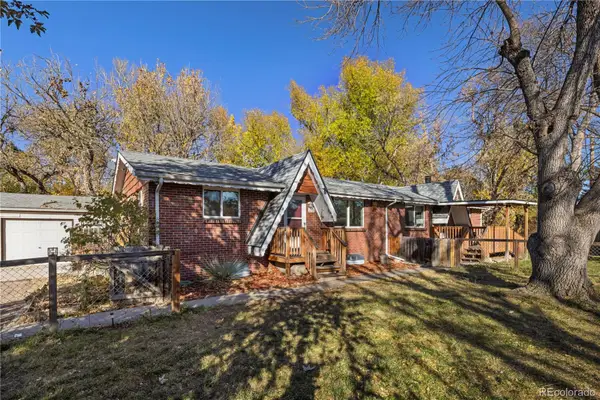 $725,000Active6 beds 3 baths3,276 sq. ft.
$725,000Active6 beds 3 baths3,276 sq. ft.670 Ingalls Street, Lakewood, CO 80214
MLS# 8921437Listed by: MODUS REAL ESTATE
