10600 W Girard Avenue, Lakewood, CO 80227
Local realty services provided by:Better Homes and Gardens Real Estate Kenney & Company
Listed by: motenia rose-deavermrdteam@hotmail.com,303-980-7854
Office: re/max professionals
MLS#:7713277
Source:ML
Price summary
- Price:$600,000
- Price per sq. ft.:$210.01
- Monthly HOA dues:$60
About this home
Pristine Ranch immaculate property of long-term owner! Close to Morrison, the mountains and easy commute to DTC! Vaulted living room with cozy fireplace. Peaceful master retreat with big Walkin closet! Bright and sunny home with lots of adorable features, new hardware in bathrooms. Huge master suite with walk in closet and very nice shower in master bath vanity with double sinks. Kitchen is vaulted bright and open with easy access to the new deck with nice railing. Large pantry with new 6 panel double doors lots of cabinets. Adorable shed with lots of storage. New AC, some new flooring, new sliding door! Gigantic unfinished basement waiting for your imagination! Lots of light throughout this charming home. Many happy years spent here! Close to Bear Creek Trails, Homestead Golf course, Parks and Green belt. Lovely street with lots of long-term owners! Garage is oversized with rough in for utility sink. There is a big office space with French doors that could be used for 3rd bedroom that has no closet but would be great for guests, home office, family room or music room! This home has attention to every detail maintained meticulously. Sit on your porch and enjoy family BBQ's Large yard with tons of room to hang out!
Gigantic garage with workshop tons of cabinets/storage and heat! Great home!
Contact an agent
Home facts
- Year built:1999
- Listing ID #:7713277
Rooms and interior
- Bedrooms:2
- Total bathrooms:2
- Full bathrooms:2
- Living area:2,857 sq. ft.
Heating and cooling
- Cooling:Central Air
- Heating:Forced Air, Natural Gas
Structure and exterior
- Roof:Composition
- Year built:1999
- Building area:2,857 sq. ft.
- Lot area:0.17 Acres
Schools
- High school:Bear Creek
- Middle school:Carmody
- Elementary school:Bear Creek
Utilities
- Water:Public
- Sewer:Public Sewer
Finances and disclosures
- Price:$600,000
- Price per sq. ft.:$210.01
- Tax amount:$3,203 (2024)
New listings near 10600 W Girard Avenue
- New
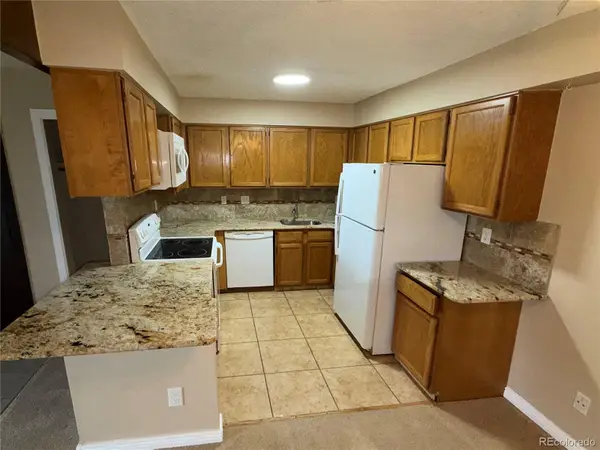 $295,000Active2 beds 2 baths1,072 sq. ft.
$295,000Active2 beds 2 baths1,072 sq. ft.420 Zang Street #104, Lakewood, CO 80228
MLS# 5340433Listed by: STEVE JACOBSON GROUP - New
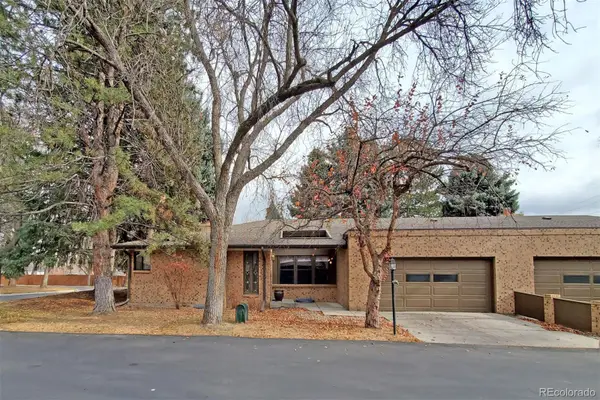 $525,000Active3 beds 2 baths3,148 sq. ft.
$525,000Active3 beds 2 baths3,148 sq. ft.8542 W 10th Avenue, Lakewood, CO 80215
MLS# 5631539Listed by: MB REYNEBEAU & CO - Coming SoonOpen Fri, 1 to 4pm
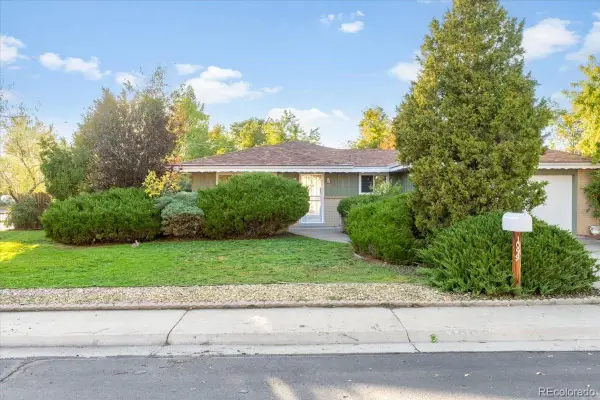 $649,900Coming Soon3 beds 3 baths
$649,900Coming Soon3 beds 3 baths1099 S Garland Way, Lakewood, CO 80226
MLS# 4922748Listed by: REAL BROKER, LLC DBA REAL - New
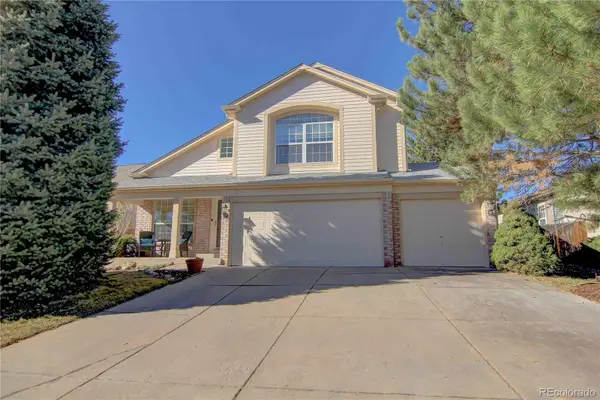 $849,900Active4 beds 4 baths2,760 sq. ft.
$849,900Active4 beds 4 baths2,760 sq. ft.13795 W Amherst Way, Lakewood, CO 80228
MLS# 6116111Listed by: BROKERS GUILD REAL ESTATE - New
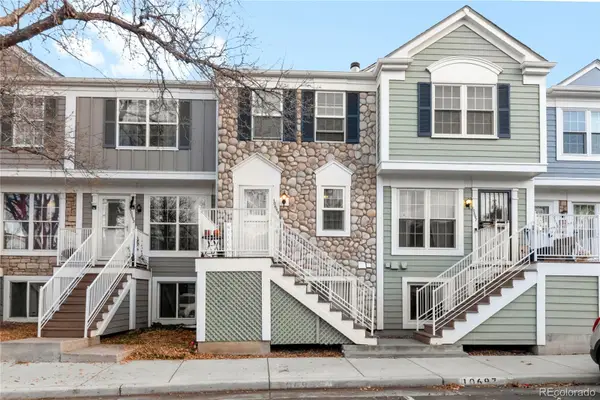 $396,000Active3 beds 2 baths1,078 sq. ft.
$396,000Active3 beds 2 baths1,078 sq. ft.10695 W Dartmouth Avenue, Lakewood, CO 80227
MLS# 4686239Listed by: YOU 1ST REALTY - Coming Soon
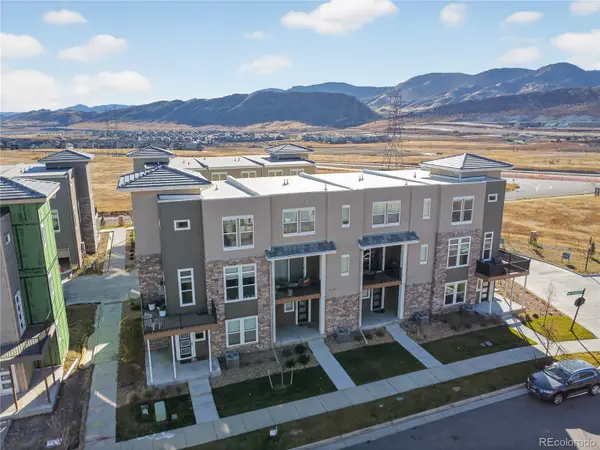 $764,950Coming Soon4 beds 4 baths
$764,950Coming Soon4 beds 4 baths15588 W Washburn Avenue, Lakewood, CO 80228
MLS# 6064313Listed by: STERLING REAL ESTATE GROUP INC - New
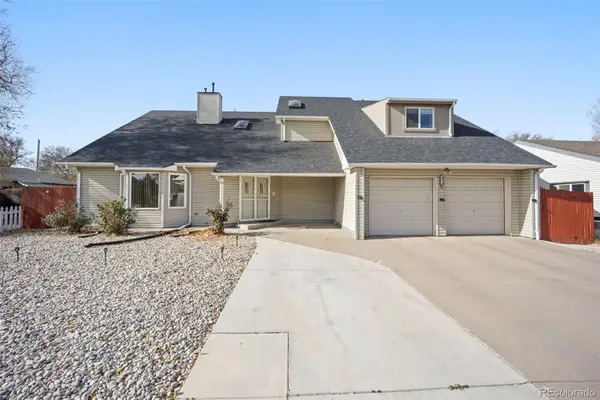 $690,000Active4 beds 3 baths2,231 sq. ft.
$690,000Active4 beds 3 baths2,231 sq. ft.155 S Jay Street, Lakewood, CO 80226
MLS# 5318382Listed by: REMAX PROPERTIES - New
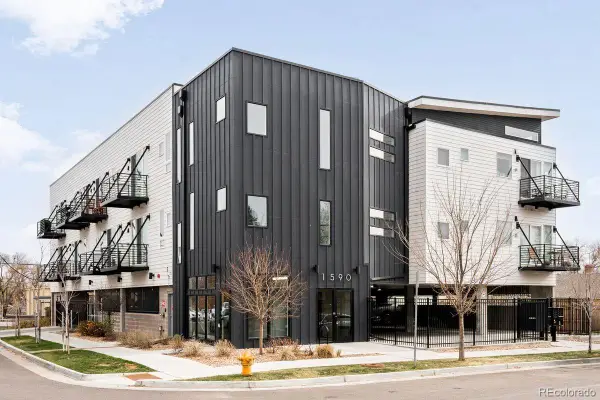 $320,000Active1 beds 1 baths555 sq. ft.
$320,000Active1 beds 1 baths555 sq. ft.1590 Ingalls Street #303, Lakewood, CO 80214
MLS# 3662057Listed by: LIV SOTHEBY'S INTERNATIONAL REALTY - New
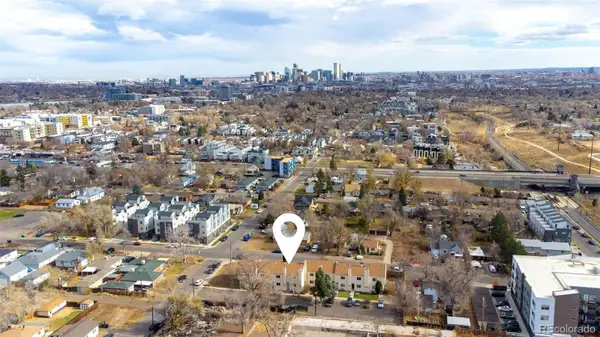 $380,000Active4 beds 2 baths1,700 sq. ft.
$380,000Active4 beds 2 baths1,700 sq. ft.1293 Benton Street, Lakewood, CO 80214
MLS# 3142150Listed by: MEGASTAR REALTY - New
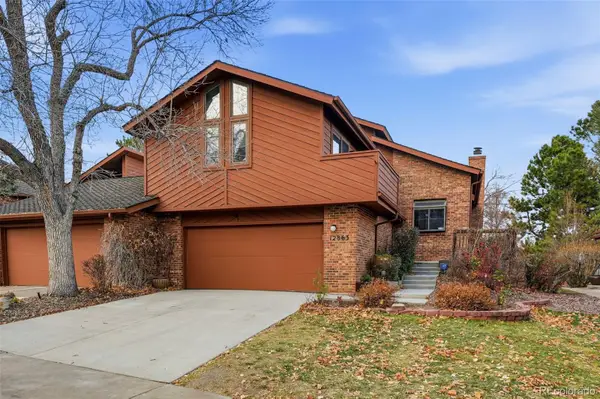 $550,000Active3 beds 4 baths3,225 sq. ft.
$550,000Active3 beds 4 baths3,225 sq. ft.12863 W 3rd Place, Lakewood, CO 80228
MLS# 3143949Listed by: LISTINGS.COM
