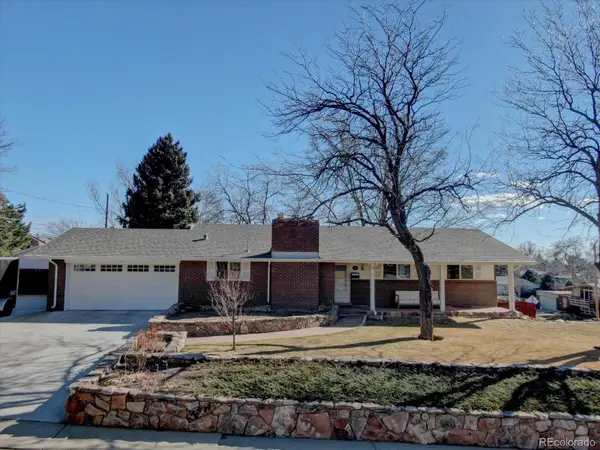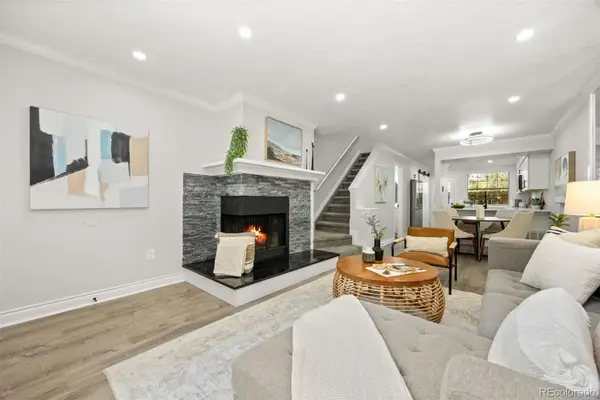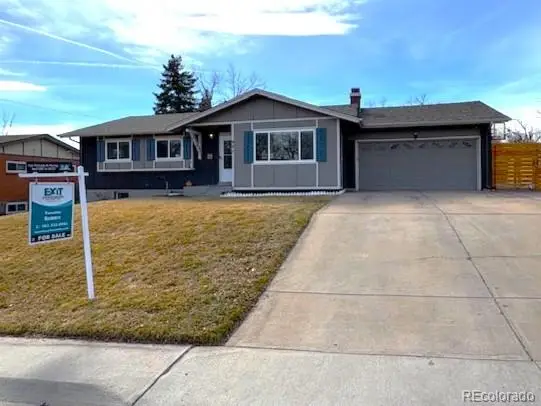10625 W Dartmouth Avenue, Lakewood, CO 80227
Local realty services provided by:Better Homes and Gardens Real Estate Kenney & Company
10625 W Dartmouth Avenue,Lakewood, CO 80227
$374,900
- 3 Beds
- 2 Baths
- 1,595 sq. ft.
- Townhouse
- Active
Listed by: stephanie sidebottomrealestate@stephaniesidebottom.com,303-669-7766
Office: michael sidebottom & co.
MLS#:3937605
Source:ML
Price summary
- Price:$374,900
- Price per sq. ft.:$235.05
- Monthly HOA dues:$380
About this home
This well-loved 3BR/2BA townhome in the quiet, park-like Pheasant Creek community offers the ideal blend of space, privacy, and convenience. The main level features an open layout, with a kitchen that provides generous pantry storage and flows into the dining and living areas. A cozy wood-burning fireplace anchors the space, and sliding doors open to a private, fenced yard that backs to open space, perfect for pets, gardening, or quiet evenings. Upstairs, you’ll find two spacious bedrooms, including a vaulted-ceiling primary suite with dual closets and direct access to a full bath with a newer tub/shower insert. The finished basement adds flexibility with a third bedroom or home office, a ¾ bath, laundry, and extra storage. Additional storage in attic. Recent updates include Andersen double-pane windows, a newer sliding door with internal blinds, and a furnace and water heater (approx. 6 years old). The well-managed HOA has invested in major improvements including: new roofs, exterior paint, asphalt, and a community-wide fence replacement project starting Summer 2025. Amenities include a pool, playground, and basketball court, all surrounded by mature trees and lots of green space. Just 0.2 miles to Bear Creek Trail, walkable to Bear Creek K–12, and minutes from 285, C-470, I-70, and 6th Ave. Quick access to Red Rocks, Belmar, Southwest Plaza, and the foothills. Surrounded by parks, paths, and golf courses, homes in Pheasant Creek move fast... don’t miss this one!
Contact an agent
Home facts
- Year built:1984
- Listing ID #:3937605
Rooms and interior
- Bedrooms:3
- Total bathrooms:2
- Full bathrooms:1
- Living area:1,595 sq. ft.
Heating and cooling
- Heating:Forced Air
Structure and exterior
- Roof:Composition
- Year built:1984
- Building area:1,595 sq. ft.
Schools
- High school:Bear Creek
- Middle school:Carmody
- Elementary school:Bear Creek
Utilities
- Water:Public
- Sewer:Community Sewer
Finances and disclosures
- Price:$374,900
- Price per sq. ft.:$235.05
- Tax amount:$2,079 (2024)
New listings near 10625 W Dartmouth Avenue
- New
 $775,000Active4 beds 3 baths2,782 sq. ft.
$775,000Active4 beds 3 baths2,782 sq. ft.986 S Cole Drive, Lakewood, CO 80228
MLS# 5098243Listed by: BERKSHIRE HATHAWAY HOMESERVICES COLORADO REAL ESTATE, LLC - New
 $497,000Active4 beds 2 baths2,184 sq. ft.
$497,000Active4 beds 2 baths2,184 sq. ft.1385 S Depew Street, Lakewood, CO 80232
MLS# 9875238Listed by: THE RESOURCE GROUP LLC - Open Sun, 10am to 12pmNew
 $365,000Active2 beds 1 baths840 sq. ft.
$365,000Active2 beds 1 baths840 sq. ft.888 S Reed Court #B, Lakewood, CO 80226
MLS# 6162204Listed by: MILEHIMODERN - Coming Soon
 $850,000Coming Soon4 beds 3 baths
$850,000Coming Soon4 beds 3 baths6360 W 1st Avenue, Lakewood, CO 80226
MLS# 7554937Listed by: 8Z REAL ESTATE - New
 $675,000Active3 beds 2 baths1,986 sq. ft.
$675,000Active3 beds 2 baths1,986 sq. ft.11980 W Pleasant Avenue, Lakewood, CO 80401
MLS# 9318070Listed by: REALTY PROFILES, INC. - Coming Soon
 $389,000Coming Soon3 beds 3 baths
$389,000Coming Soon3 beds 3 baths12410 W Virginia Avenue, Lakewood, CO 80228
MLS# 3692916Listed by: GUIDE REAL ESTATE - Coming SoonOpen Sun, 12 to 2pm
 $850,000Coming Soon5 beds 3 baths
$850,000Coming Soon5 beds 3 baths5860 W Atlantic Drive, Lakewood, CO 80227
MLS# 8316419Listed by: EXIT REALTY DTC, CHERRY CREEK, PIKES PEAK. - New
 $400,000Active2 beds 3 baths1,054 sq. ft.
$400,000Active2 beds 3 baths1,054 sq. ft.1982 Newland Court, Lakewood, CO 80214
MLS# 4419106Listed by: YOUR CASTLE REAL ESTATE INC - Open Sat, 11am to 2pmNew
 $675,000Active3 beds 3 baths2,620 sq. ft.
$675,000Active3 beds 3 baths2,620 sq. ft.12558 W Maryland Place, Lakewood, CO 80228
MLS# 7735184Listed by: KELLER WILLIAMS ADVANTAGE REALTY LLC - Coming SoonOpen Sat, 11am to 2pm
 $640,000Coming Soon4 beds 3 baths
$640,000Coming Soon4 beds 3 baths921 S Taft Street, Lakewood, CO 80228
MLS# 6925800Listed by: EXIT REALTY DTC, CHERRY CREEK, PIKES PEAK.

