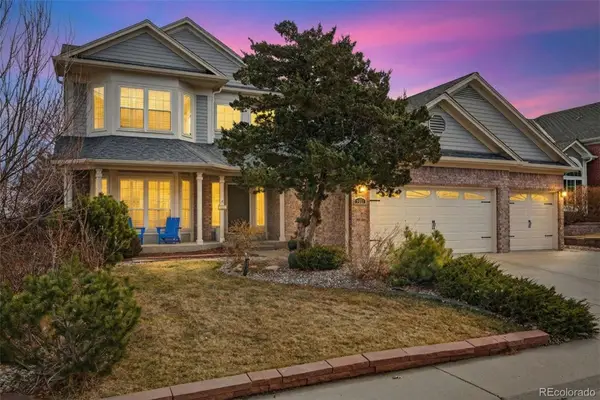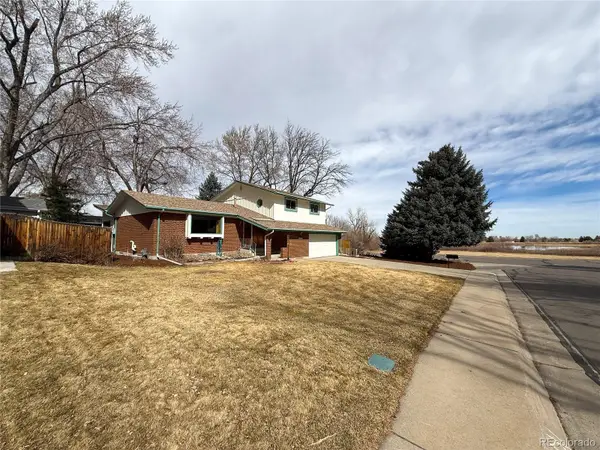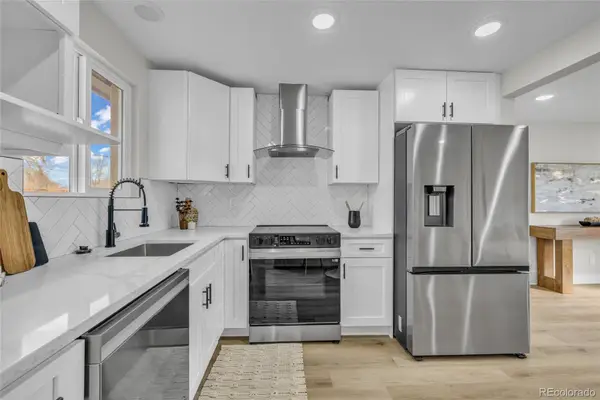10806 W Evans Avenue #4, Lakewood, CO 80227
Local realty services provided by:Better Homes and Gardens Real Estate Kenney & Company
10806 W Evans Avenue #4,Lakewood, CO 80227
$440,000
- 4 Beds
- 3 Baths
- 1,931 sq. ft.
- Townhouse
- Active
Listed by: patsy rudnickiPatsySoldMine@gmail.com,720-933-3489
Office: patsy sold mine! rudnicki real estate
MLS#:8617629
Source:ML
Price summary
- Price:$440,000
- Price per sq. ft.:$227.86
- Monthly HOA dues:$490
About this home
Experience elevated living in this meticulously remodeled townhome, where modern sophistication meets exceptional functionality. Offering up to four bedrooms, including a main-floor bedroom and main-floor laundry, this residence is crafted for effortless comfort and versatility. The living room immediately captivates with 20' vaulted ceilings and expansive windows that bathe the space in natural sunlight. A striking custom marble fireplace and mantel serves as a dramatic focal point, enhancing the home's refined aesthetic. A sliding glass door leads to the private rear patio—perfect for outdoor dining, entertaining, or simply enjoying the Colorado air. The large, covered front porch provides a serene shaded retreat ideal for morning coffee, afternoon tea, or quiet evening relaxation. The gourmet kitchen features all-new soft-close cabinetry, butcher block countertops, a designer tile backsplash, and an impressive walk-in pantry. Luxurious upgrades continue throughout the home with new flooring in key living areas, upgraded interior doors and hardware, curated lighting, and bathrooms appointed with contemporary tile and matte-black fixtures. A full basement with a large egress window offers exceptional potential for future customization. Community amenities include a resort-style swimming pool and clubhouse with picturesque views, creating the perfect setting for leisure and rejuvenation. The property provides a one-car garage with interior access, plus an additional reserved parking space located directly in front of the entrance for unmatched convenience. Situated just moments from Cottonwood Park—with picnic areas, biking and walking trails, and a scenic lake—this home is also minutes from five additional lakes and miles of stunning paths. Easy access to major highways, close proximity to the legendary Red Rocks Amphitheatre, and numerous premier trail systems elevate the lifestyle this location offers.
Contact an agent
Home facts
- Year built:1982
- Listing ID #:8617629
Rooms and interior
- Bedrooms:4
- Total bathrooms:3
- Full bathrooms:1
- Flooring:Carpet, Vinyl
- Kitchen Description:Butcher Counters, Dishwasher, Disposal, Microwave, Range Hood, Refrigerator, Self Cleaning Oven
- Basement:Yes
- Basement Description:Bath/Stubbed, Finished, Full
- Living area:1,931 sq. ft.
Heating and cooling
- Cooling:Central Air
- Heating:Forced Air
Structure and exterior
- Roof:Composition
- Year built:1982
- Building area:1,931 sq. ft.
- Architectural Style:Contemporary
- Construction Materials:Wood Siding
- Foundation Description:Concrete Perimeter
- Levels:3 or More Stories
Schools
- High school:Bear Creek
- Middle school:Carmody
- Elementary school:Green Gables
Utilities
- Water:Public
- Sewer:Public Sewer
Finances and disclosures
- Price:$440,000
- Price per sq. ft.:$227.86
- Tax amount:$2,081 (2024)
Features and amenities
- Amenities:Double Pane Windows, Gas Water Heater, Skylight(s), Window Coverings
New listings near 10806 W Evans Avenue #4
- New
 $390,000Active2 beds 3 baths1,057 sq. ft.
$390,000Active2 beds 3 baths1,057 sq. ft.1675 S Cole Street #B6, Lakewood, CO 80228
MLS# 3087748Listed by: GREAT WAY RE EXCLUSIVE PROPERTIES - Open Sat, 12 to 2pmNew
 $750,000Active2 beds 2 baths1,162 sq. ft.
$750,000Active2 beds 2 baths1,162 sq. ft.1260 Welch Street, Lakewood, CO 80401
MLS# 4511148Listed by: YOUR CASTLE REAL ESTATE INC - Open Sat, 11am to 1pmNew
 $999,900Active6 beds 3 baths4,441 sq. ft.
$999,900Active6 beds 3 baths4,441 sq. ft.2742 S Braun Way, Lakewood, CO 80228
MLS# 3655953Listed by: ED PRATHER REAL ESTATE - Coming Soon
 $724,900Coming Soon4 beds 3 baths
$724,900Coming Soon4 beds 3 baths824 S Lewis Street, Lakewood, CO 80226
MLS# 9042275Listed by: KELLER WILLIAMS REALTY URBAN ELITE - Coming SoonOpen Sun, 1 to 3pm
 $825,000Coming Soon4 beds 2 baths
$825,000Coming Soon4 beds 2 baths10580 W 23rd Place, Lakewood, CO 80215
MLS# 9301408Listed by: COMPASS - DENVER - Open Sat, 11am to 1pmNew
 $689,000Active3 beds 3 baths3,041 sq. ft.
$689,000Active3 beds 3 baths3,041 sq. ft.9670 W La Salle Avenue, Lakewood, CO 80227
MLS# 2455560Listed by: MILEHIMODERN - Coming Soon
 $620,000Coming Soon3 beds 3 baths
$620,000Coming Soon3 beds 3 baths10209 W Idaho Avenue, Lakewood, CO 80232
MLS# 2788194Listed by: THE STELLER GROUP, INC - Coming Soon
 $530,000Coming Soon4 beds 2 baths
$530,000Coming Soon4 beds 2 baths5485 W Arizona Avenue, Denver, CO 80232
MLS# 4748657Listed by: NAVIGATE REALTY - New
 $560,000Active2 beds 4 baths2,698 sq. ft.
$560,000Active2 beds 4 baths2,698 sq. ft.101 S Upham Court, Lakewood, CO 80226
MLS# 2765329Listed by: THE IRIS REALTY GROUP INC - Open Sat, 2 to 4pmNew
 $569,000Active3 beds 3 baths2,176 sq. ft.
$569,000Active3 beds 3 baths2,176 sq. ft.6735 W Yale Avenue, Lakewood, CO 80227
MLS# 5946176Listed by: COMPASS - DENVER

