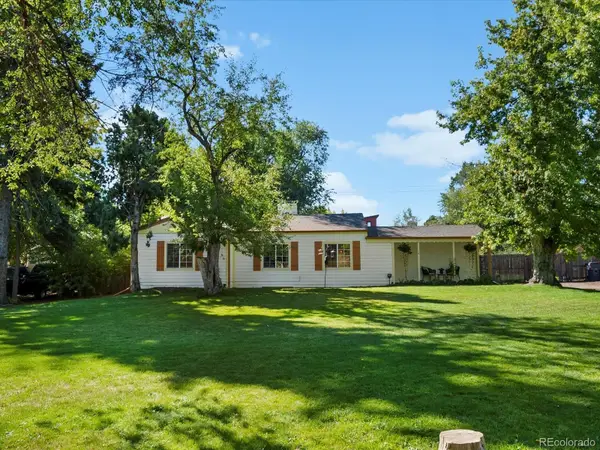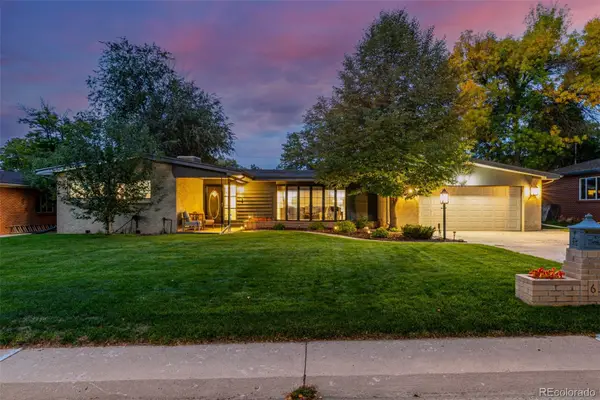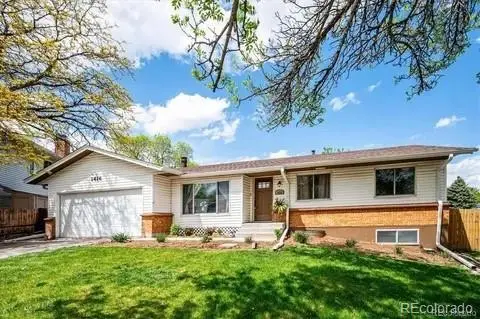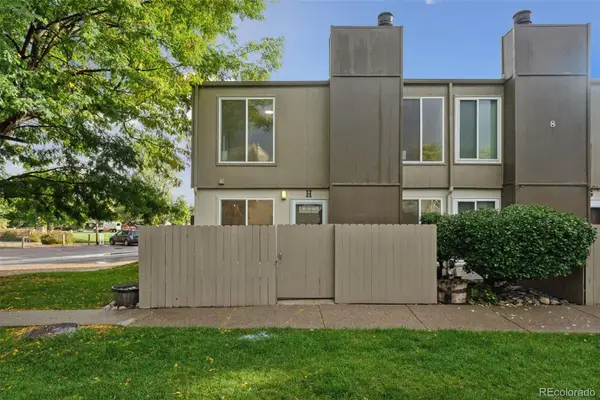11328 W 27th Avenue, Lakewood, CO 80215
Local realty services provided by:Better Homes and Gardens Real Estate Kenney & Company
Listed by:shawn salvatoShawn@selling5280homes.com,303-901-9233
Office:madison & company properties
MLS#:2393903
Source:ML
Price summary
- Price:$840,000
- Price per sq. ft.:$354.43
About this home
Location, Location, Location! Applewood Knolls has long been recognized as one of the metro area’s most sought-after neighborhoods—and this beautifully remodeled ranch is a shining example of why. Nestled on a picturesque, tree-lined street, this home blends timeless charm with modern upgrades. Step inside to discover a light-filled, open layout featuring expansive wood flooring, custom kitchen cabinetry, and sleek granite countertops. There are 3 bedrooms, including a primary ensuite, on the main level with an additional bedroom in the basement. Multiple living and entertaining spaces make this home ideal for hosting family and friends. A cozy fireplace adds warmth and ambiance on chilly evenings, while the spacious covered patio is perfect for summer barbecues. The generously sized backyard, complete with mature landscaping, offers both privacy and tranquility—whether you’re enjoying a quiet morning or entertaining guests with outdoor games and gatherings. This is a home where comfort meets style, in a location you’ll love. Set your private showing today! The home across the street with the identical floor plan (slightly more basement square footage ) just sold for 1.28M. This home is primed for equity!
Contact an agent
Home facts
- Year built:1963
- Listing ID #:2393903
Rooms and interior
- Bedrooms:4
- Total bathrooms:3
- Full bathrooms:1
- Half bathrooms:1
- Living area:2,370 sq. ft.
Heating and cooling
- Cooling:Evaporative Cooling
- Heating:Baseboard, Hot Water
Structure and exterior
- Roof:Composition
- Year built:1963
- Building area:2,370 sq. ft.
- Lot area:0.24 Acres
Schools
- High school:Wheat Ridge
- Middle school:Everitt
- Elementary school:Prospect Valley
Utilities
- Water:Public
- Sewer:Public Sewer
Finances and disclosures
- Price:$840,000
- Price per sq. ft.:$354.43
- Tax amount:$5,281 (2024)
New listings near 11328 W 27th Avenue
- Coming Soon
 $575,000Coming Soon5 beds 3 baths
$575,000Coming Soon5 beds 3 baths12286 W Exposition Drive, Lakewood, CO 80228
MLS# 6718647Listed by: SELLSTATE ALTITUDE REALTY - New
 $270,000Active2 beds 2 baths929 sq. ft.
$270,000Active2 beds 2 baths929 sq. ft.539 Wright Street #301, Lakewood, CO 80228
MLS# 5053969Listed by: COLDWELL BANKER REALTY 54 - Open Sat, 1 to 3pmNew
 $749,900Active4 beds 2 baths1,536 sq. ft.
$749,900Active4 beds 2 baths1,536 sq. ft.1800 Jay Street, Lakewood, CO 80214
MLS# 3229606Listed by: COMPASS - DENVER - New
 $650,000Active4 beds 3 baths3,006 sq. ft.
$650,000Active4 beds 3 baths3,006 sq. ft.1120 S Dover Street, Lakewood, CO 80232
MLS# 3258266Listed by: CAPSTONE REALTY LLC - New
 $600,000Active1 beds 1 baths1,068 sq. ft.
$600,000Active1 beds 1 baths1,068 sq. ft.765 Emerald Lane, Lakewood, CO 80214
MLS# 5908835Listed by: YOUR CASTLE REAL ESTATE INC - Open Sat, 11am to 1pmNew
 $725,000Active3 beds 2 baths2,332 sq. ft.
$725,000Active3 beds 2 baths2,332 sq. ft.16 Lakewood Heights Drive, Lakewood, CO 80215
MLS# 7588071Listed by: LIVE.LAUGH.DENVER. REAL ESTATE GROUP - Open Fri, 5 to 7pmNew
 $850,000Active4 beds 3 baths3,001 sq. ft.
$850,000Active4 beds 3 baths3,001 sq. ft.446 S Fig Way, Lakewood, CO 80228
MLS# 6363356Listed by: CENTURY 21 PROSPERITY - Open Sun, 11am to 1pmNew
 $800,000Active3 beds 3 baths2,068 sq. ft.
$800,000Active3 beds 3 baths2,068 sq. ft.630 Estes Street, Lakewood, CO 80215
MLS# 4489986Listed by: ED PRATHER REAL ESTATE - New
 $725,000Active5 beds 3 baths2,624 sq. ft.
$725,000Active5 beds 3 baths2,624 sq. ft.1414 S Ward Street, Lakewood, CO 80228
MLS# 3340977Listed by: HOMESMART REALTY - New
 $295,000Active2 beds 2 baths840 sq. ft.
$295,000Active2 beds 2 baths840 sq. ft.7373 W Florida Avenue #H, Lakewood, CO 80232
MLS# 4232444Listed by: HOMESMART REALTY
