11813 W 17th Avenue, Lakewood, CO 80215
Local realty services provided by:Better Homes and Gardens Real Estate Kenney & Company
Listed by: kelly taylor blakesleykelly.taylorblakesley@realatlas.com,720-383-8708
Office: atlas real estate group
MLS#:7706015
Source:ML
Price summary
- Price:$535,000
- Price per sq. ft.:$229.22
About this home
***SO MANY OPTIONS FOR THIS PROPERTY LOCATED IN COVETED APPLEWOOD VALLEY*** Western half of duplex, this is a 4 bedroom/3 bathroom home with front and backyards, basement is a walkout. 1 car attached garage and another off-street parking space. For sale AS-IS. Completely livable in current condition but also so ready for a complete overhaul since all flooring, paint, fixtures, and cabinetry are original. This home been a rental property for the last several years and was recently rented at $3k/mo. Other half of the duplex is same owner and they would consider selling both sides to right buyer if redevelopment is your idea. Other side also rents at $3k/mo. This lot is located on a gorgeous hillside overlooking expansive greenspace, stream and views of Tabletop Mountain and other western foothills. large deck on the back of the home, as well as the lower level walkout overlooks it all! Location and views can't be beat. Book a showing and make an offer today!
Contact an agent
Home facts
- Year built:1987
- Listing ID #:7706015
Rooms and interior
- Bedrooms:4
- Total bathrooms:3
- Full bathrooms:2
- Living area:2,334 sq. ft.
Heating and cooling
- Cooling:Central Air
- Heating:Baseboard
Structure and exterior
- Roof:Composition
- Year built:1987
- Building area:2,334 sq. ft.
- Lot area:0.16 Acres
Schools
- High school:Wheat Ridge
- Middle school:Everitt
- Elementary school:Stober
Utilities
- Water:Public
- Sewer:Public Sewer
Finances and disclosures
- Price:$535,000
- Price per sq. ft.:$229.22
- Tax amount:$3,266 (2024)
New listings near 11813 W 17th Avenue
- New
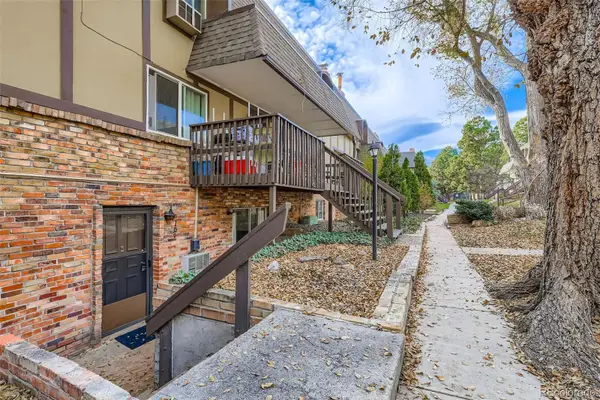 $210,000Active2 beds 1 baths882 sq. ft.
$210,000Active2 beds 1 baths882 sq. ft.8060 W 9th Avenue #107, Lakewood, CO 80214
MLS# 9141249Listed by: RESIDENT REALTY SOUTH METRO - New
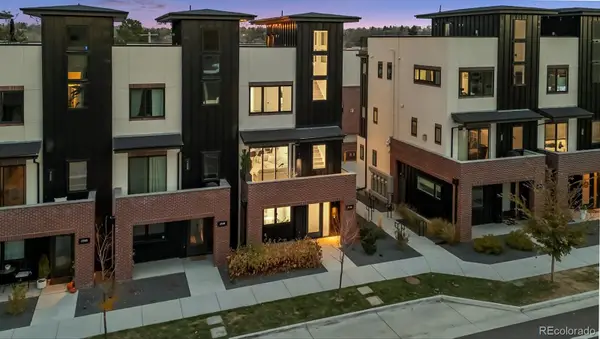 $850,000Active3 beds 4 baths1,934 sq. ft.
$850,000Active3 beds 4 baths1,934 sq. ft.2136 Youngfield Street, Golden, CO 80401
MLS# 3198343Listed by: REAL BROKER, LLC DBA REAL - New
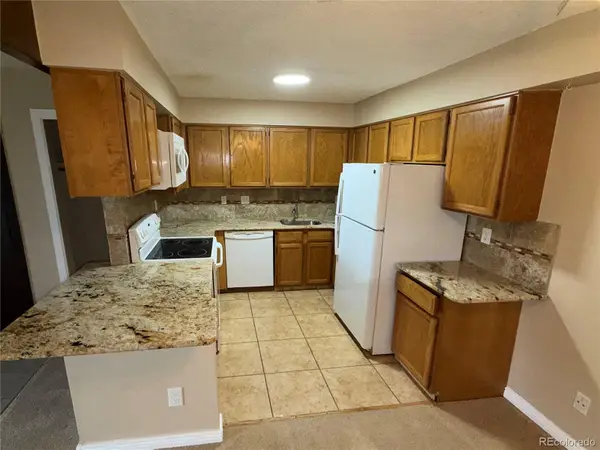 $295,000Active2 beds 2 baths1,072 sq. ft.
$295,000Active2 beds 2 baths1,072 sq. ft.420 Zang Street #104, Lakewood, CO 80228
MLS# 5340433Listed by: STEVE JACOBSON GROUP - New
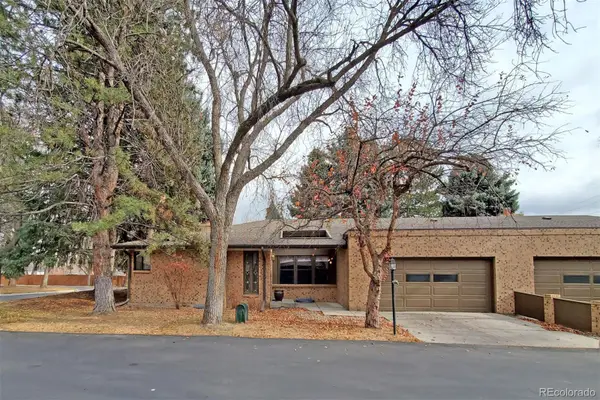 $525,000Active3 beds 2 baths3,148 sq. ft.
$525,000Active3 beds 2 baths3,148 sq. ft.8542 W 10th Avenue, Lakewood, CO 80215
MLS# 5631539Listed by: MB REYNEBEAU & CO - Open Fri, 1 to 4pmNew
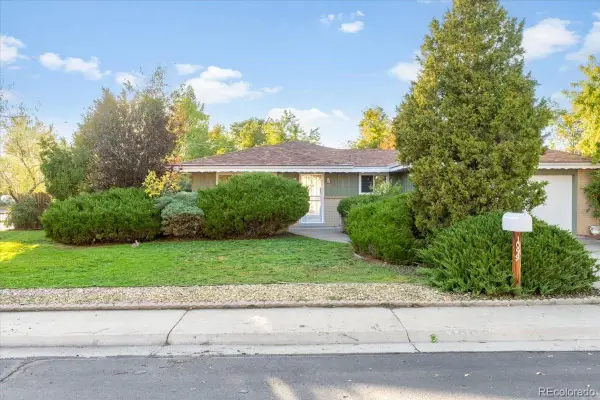 $649,900Active3 beds 3 baths2,619 sq. ft.
$649,900Active3 beds 3 baths2,619 sq. ft.1099 S Garland Way, Lakewood, CO 80226
MLS# 4922748Listed by: REAL BROKER, LLC DBA REAL - Open Fri, 1am to 4pmNew
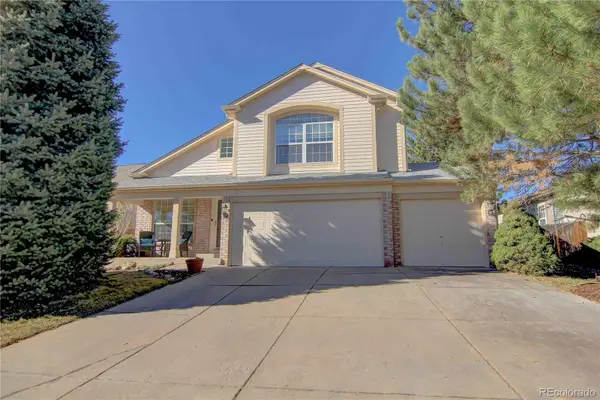 $849,900Active4 beds 4 baths2,760 sq. ft.
$849,900Active4 beds 4 baths2,760 sq. ft.13795 W Amherst Way, Lakewood, CO 80228
MLS# 6116111Listed by: BROKERS GUILD REAL ESTATE - New
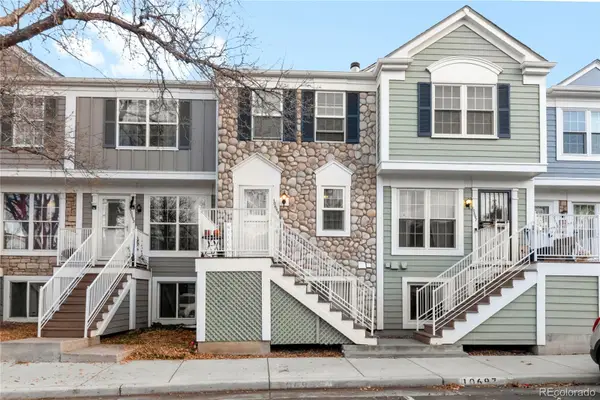 $396,000Active3 beds 2 baths1,078 sq. ft.
$396,000Active3 beds 2 baths1,078 sq. ft.10695 W Dartmouth Avenue, Lakewood, CO 80227
MLS# 4686239Listed by: YOU 1ST REALTY - New
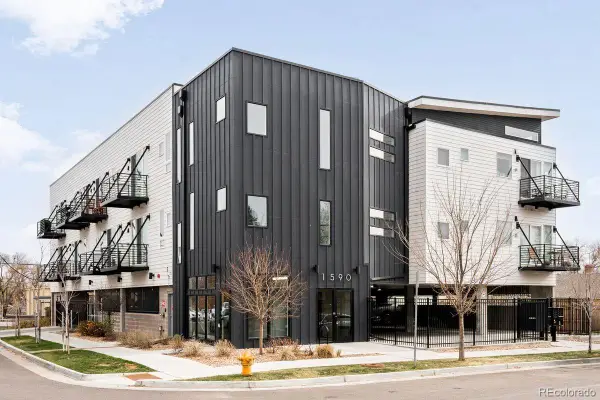 $320,000Active1 beds 1 baths555 sq. ft.
$320,000Active1 beds 1 baths555 sq. ft.1590 Ingalls Street #303, Lakewood, CO 80214
MLS# 3662057Listed by: LIV SOTHEBY'S INTERNATIONAL REALTY - New
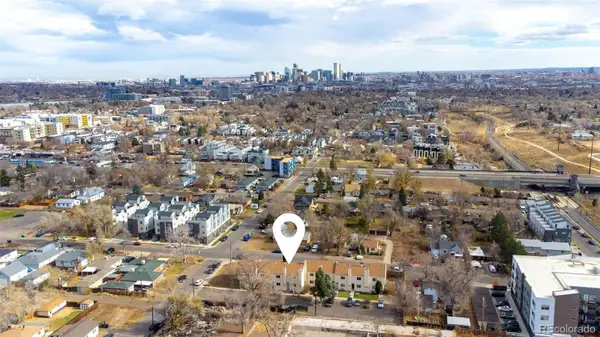 $380,000Active4 beds 2 baths1,700 sq. ft.
$380,000Active4 beds 2 baths1,700 sq. ft.1293 Benton Street, Lakewood, CO 80214
MLS# 3142150Listed by: MEGASTAR REALTY - New
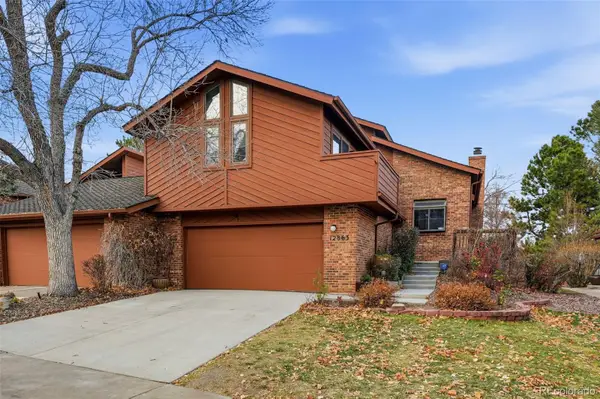 $550,000Active3 beds 4 baths3,225 sq. ft.
$550,000Active3 beds 4 baths3,225 sq. ft.12863 W 3rd Place, Lakewood, CO 80228
MLS# 3143949Listed by: LISTINGS.COM
