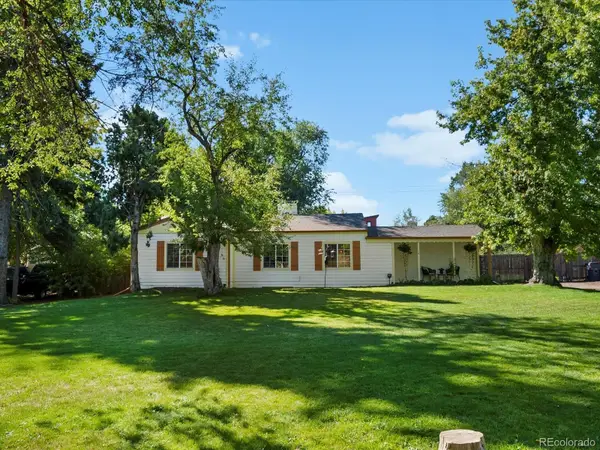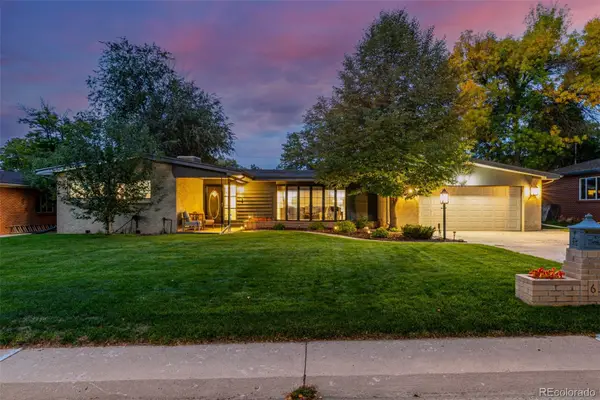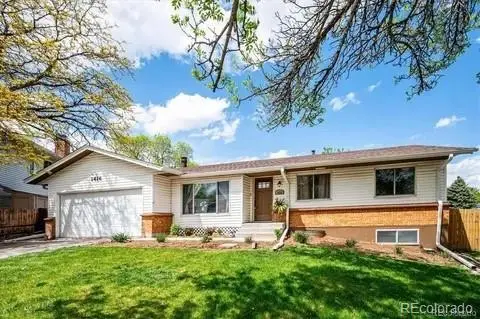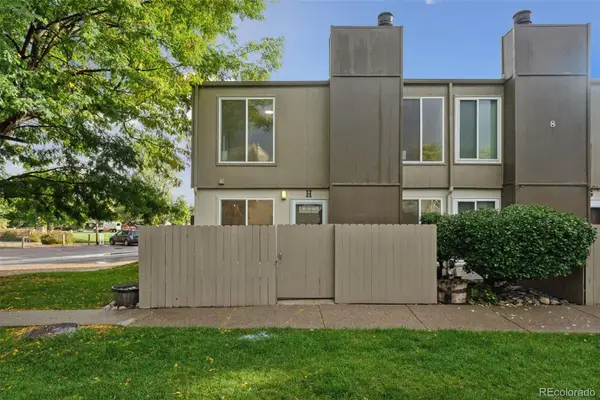11845 W 17th Avenue, Lakewood, CO 80215
Local realty services provided by:Better Homes and Gardens Real Estate Kenney & Company
11845 W 17th Avenue,Lakewood, CO 80215
$1,699,000
- 4 Beds
- 4 Baths
- 3,758 sq. ft.
- Single family
- Active
Listed by:shawn kaneShawn@7281re.com,720-334-1034
Office:7281 real estate
MLS#:4699912
Source:ML
Price summary
- Price:$1,699,000
- Price per sq. ft.:$452.1
About this home
On a corner where homes rarely go up for sale, don't miss your opportunity to own incredible unobstructed views of the entire front range and Maple Grove Resevoir, while still being close to everything you need. This fully permitted remodel leaves nothing untouched - over 1100 square feet of outdoor living space, new windows, new roof, new plumbing, complete electrical rewire, new electric panels, new water heater, two new HVAC and AC systems for optimal temperature on all levels, new insulation, new landscaping, all new appliances, timbertech decking and tiletech pavers. The main floor is complete with 12 foot vaulted ceilings, custom venetian plaster fireplace, designer kitchen with a large island, spacious pantry, cozy office, high-end bathroom and endless natural light. Massive 18 foot accordion doors lead to your main level deck with a custom railing and pavers. The middle level primary suite has direct access to another large deck and has a wet bar right outside the room, perfect for your morning coffee or evening nightcap. Your spa inspired primary bathroom is complete with custom lighting, dual shower heads and a 65" soaker tub perfectly framed with Flatiron views. The middle level also has another bedroom with an ensuite bathroom, laundry and plenty of storage. The finished walk-out basement with a full kitchen gives you options - additional income, great space for visitors, or just a convenient area for your family. Basement kitchen has high end finishes with full sized appliances and flows effortlessly into your living room that is built for movie night. Basement has two bedrooms (one non-conforming), a second laundry room, calming bathroom with dual sinks and a nice shaded patio.
Contact an agent
Home facts
- Year built:1981
- Listing ID #:4699912
Rooms and interior
- Bedrooms:4
- Total bathrooms:4
- Full bathrooms:3
- Living area:3,758 sq. ft.
Heating and cooling
- Cooling:Central Air
- Heating:Forced Air
Structure and exterior
- Roof:Composition
- Year built:1981
- Building area:3,758 sq. ft.
- Lot area:0.29 Acres
Schools
- High school:Wheat Ridge
- Middle school:Everitt
- Elementary school:Stober
Utilities
- Water:Public
- Sewer:Public Sewer
Finances and disclosures
- Price:$1,699,000
- Price per sq. ft.:$452.1
- Tax amount:$4,748 (2024)
New listings near 11845 W 17th Avenue
- Coming Soon
 $575,000Coming Soon5 beds 3 baths
$575,000Coming Soon5 beds 3 baths12286 W Exposition Drive, Lakewood, CO 80228
MLS# 6718647Listed by: SELLSTATE ALTITUDE REALTY - New
 $270,000Active2 beds 2 baths929 sq. ft.
$270,000Active2 beds 2 baths929 sq. ft.539 Wright Street #301, Lakewood, CO 80228
MLS# 5053969Listed by: COLDWELL BANKER REALTY 54 - Open Sat, 1 to 3pmNew
 $749,900Active4 beds 2 baths1,536 sq. ft.
$749,900Active4 beds 2 baths1,536 sq. ft.1800 Jay Street, Lakewood, CO 80214
MLS# 3229606Listed by: COMPASS - DENVER - New
 $650,000Active4 beds 3 baths3,006 sq. ft.
$650,000Active4 beds 3 baths3,006 sq. ft.1120 S Dover Street, Lakewood, CO 80232
MLS# 3258266Listed by: CAPSTONE REALTY LLC - New
 $600,000Active1 beds 1 baths1,068 sq. ft.
$600,000Active1 beds 1 baths1,068 sq. ft.765 Emerald Lane, Lakewood, CO 80214
MLS# 5908835Listed by: YOUR CASTLE REAL ESTATE INC - Open Sat, 11am to 1pmNew
 $725,000Active3 beds 2 baths2,332 sq. ft.
$725,000Active3 beds 2 baths2,332 sq. ft.16 Lakewood Heights Drive, Lakewood, CO 80215
MLS# 7588071Listed by: LIVE.LAUGH.DENVER. REAL ESTATE GROUP - Open Fri, 5 to 7pmNew
 $850,000Active4 beds 3 baths3,001 sq. ft.
$850,000Active4 beds 3 baths3,001 sq. ft.446 S Fig Way, Lakewood, CO 80228
MLS# 6363356Listed by: CENTURY 21 PROSPERITY - Open Sun, 11am to 1pmNew
 $800,000Active3 beds 3 baths2,068 sq. ft.
$800,000Active3 beds 3 baths2,068 sq. ft.630 Estes Street, Lakewood, CO 80215
MLS# 4489986Listed by: ED PRATHER REAL ESTATE - New
 $725,000Active5 beds 3 baths2,624 sq. ft.
$725,000Active5 beds 3 baths2,624 sq. ft.1414 S Ward Street, Lakewood, CO 80228
MLS# 3340977Listed by: HOMESMART REALTY - New
 $295,000Active2 beds 2 baths840 sq. ft.
$295,000Active2 beds 2 baths840 sq. ft.7373 W Florida Avenue #H, Lakewood, CO 80232
MLS# 4232444Listed by: HOMESMART REALTY
