12931 W Florida Drive, Lakewood, CO 80228
Local realty services provided by:Better Homes and Gardens Real Estate Kenney & Company
Listed by:cara friedrichsfried4u@msn.com,303-517-4937
Office:realty profiles, inc.
MLS#:6500093
Source:ML
Price summary
- Price:$750,000
- Price per sq. ft.:$280.48
About this home
This well-maintained home has been beautifully remodeled and boasts many wonderful features that you will absolutely love. The home has 2674 finished square feet. It is a tri-level with a basement. The crawl space is carpeted and lighted for plenty of storage. There are three bedrooms and three bathrooms. It has fresh paint, newer carpet, beautiful hardwoods, crown molding, taller baseboards, and new kitchen cabinet doors giving it a clean and modern feel. The extra-large dining room has plantation shutters and is perfect for entertaining a good-sized group. Additionally, the home has an office with elegant French doors providing privacy for work or study. The family room has a custom wood and stone fireplace and built-in bookshelves. When entering through the garage there is a custom mudroom with built-in shoe boxes, a perfect place to drop off coats, backpacks and shoes. The huge deck is a must see. It’s great for entertaining or just relaxing. It also includes a pad for a hot tub. Its location is unbeatable - close to Highway 6 and C-470, offering easy access to downtown Denver and the mountains. You’ll find yourself near beautiful trails, parks, shopping centers and a variety of restaurants. Don’t miss out on this incredible opportunity to make this dream home yours.
Contact an agent
Home facts
- Year built:1970
- Listing ID #:6500093
Rooms and interior
- Bedrooms:3
- Total bathrooms:3
- Full bathrooms:1
- Half bathrooms:1
- Living area:2,674 sq. ft.
Heating and cooling
- Cooling:Evaporative Cooling
- Heating:Forced Air
Structure and exterior
- Roof:Composition
- Year built:1970
- Building area:2,674 sq. ft.
- Lot area:0.17 Acres
Schools
- High school:Green Mountain
- Middle school:Dunstan
- Elementary school:Devinny
Utilities
- Water:Public
- Sewer:Public Sewer
Finances and disclosures
- Price:$750,000
- Price per sq. ft.:$280.48
- Tax amount:$2,962 (2024)
New listings near 12931 W Florida Drive
- New
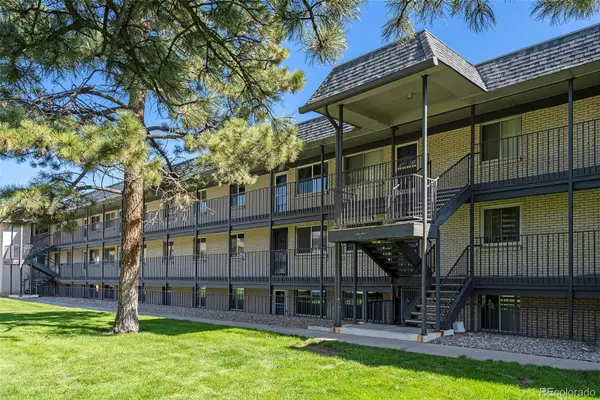 $174,990Active2 beds 2 baths800 sq. ft.
$174,990Active2 beds 2 baths800 sq. ft.1723 Robb Street #26, Lakewood, CO 80215
MLS# 5480983Listed by: ATLAS REAL ESTATE GROUP 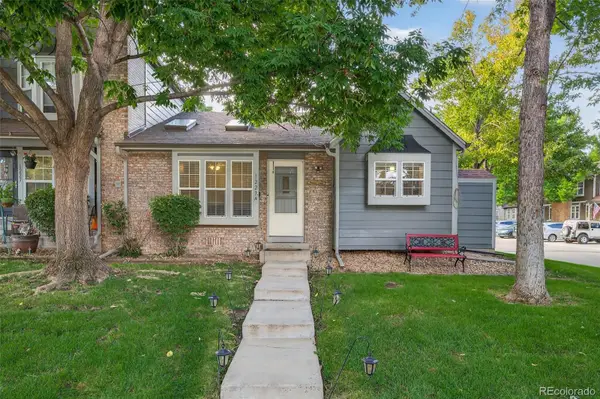 $410,000Active3 beds 2 baths1,134 sq. ft.
$410,000Active3 beds 2 baths1,134 sq. ft.1227 S Flower Circle #A, Lakewood, CO 80232
MLS# 1677206Listed by: RESIDENT REALTY SOUTH METRO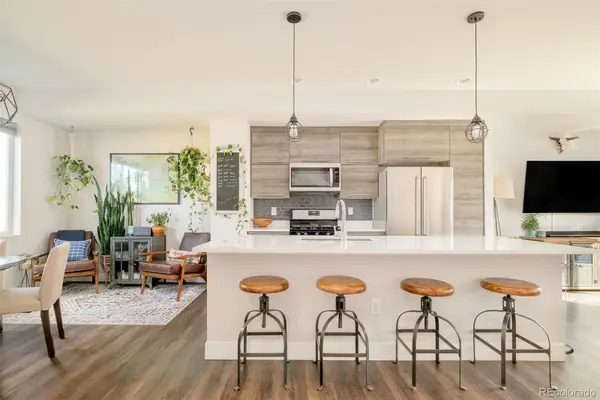 $560,000Active3 beds 4 baths1,547 sq. ft.
$560,000Active3 beds 4 baths1,547 sq. ft.1073 Eaton Street, Lakewood, CO 80214
MLS# 4850622Listed by: MILEHIMODERN $550,000Active4 beds 3 baths2,450 sq. ft.
$550,000Active4 beds 3 baths2,450 sq. ft.8291 W Louisiana Place, Lakewood, CO 80232
MLS# 6287375Listed by: STIX & STONES FINE COLORADO PROPERTIES LLC $287,000Active1 beds 1 baths812 sq. ft.
$287,000Active1 beds 1 baths812 sq. ft.3320 S Ammons Street #206, Lakewood, CO 80227
MLS# 6352801Listed by: EXP REALTY, LLC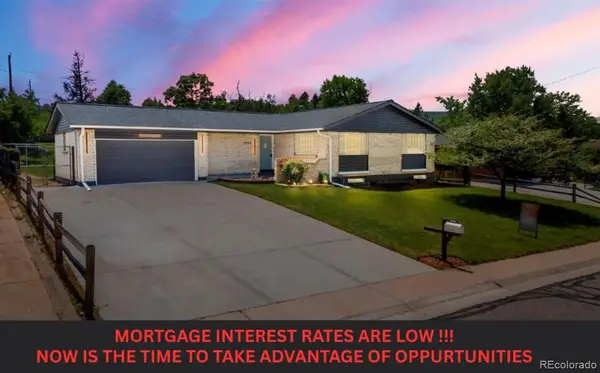 $725,000Active6 beds 3 baths2,616 sq. ft.
$725,000Active6 beds 3 baths2,616 sq. ft.13010 W 6th Place, Golden, CO 80401
MLS# 6486072Listed by: FULL CIRCLE REALTY CO $400,000Active3 beds 3 baths2,268 sq. ft.
$400,000Active3 beds 3 baths2,268 sq. ft.6981 W Louisiana Avenue #A, Denver, CO 80232
MLS# 6706787Listed by: KELLER WILLIAMS ADVANTAGE REALTY LLC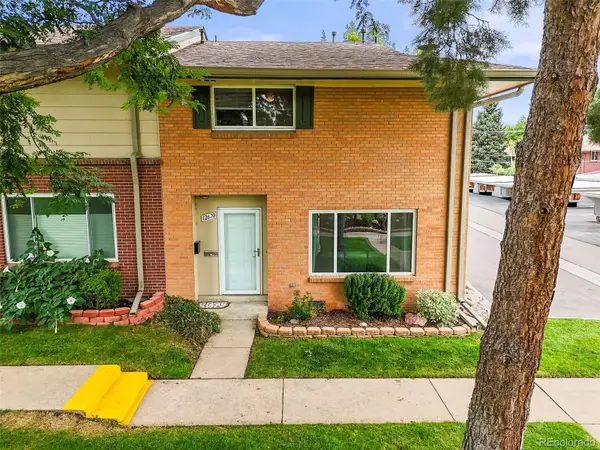 $415,000Active2 beds 3 baths1,432 sq. ft.
$415,000Active2 beds 3 baths1,432 sq. ft.12670 W Virginia Avenue, Lakewood, CO 80228
MLS# 9366333Listed by: TURN KEY HOMES LLC $1,850,000Active5 beds 5 baths6,146 sq. ft.
$1,850,000Active5 beds 5 baths6,146 sq. ft.13794 W Kentucky Drive, Lakewood, CO 80228
MLS# 9862737Listed by: KELLER WILLIAMS ADVANTAGE REALTY LLC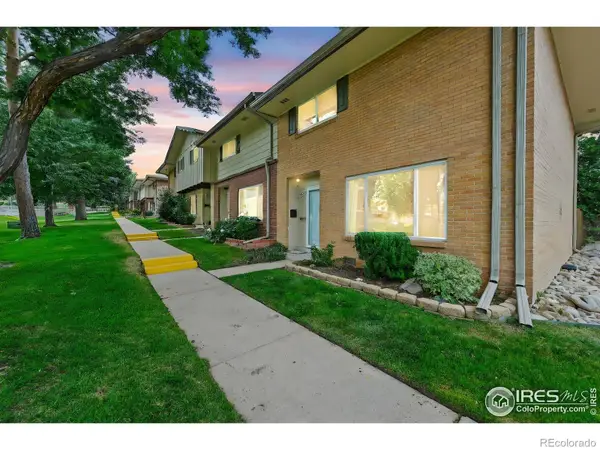 $415,000Active2 beds 3 baths2,864 sq. ft.
$415,000Active2 beds 3 baths2,864 sq. ft.12670 W Virginia Avenue, Lakewood, CO 80228
MLS# IR1042845Listed by: TURN KEY HOMES
