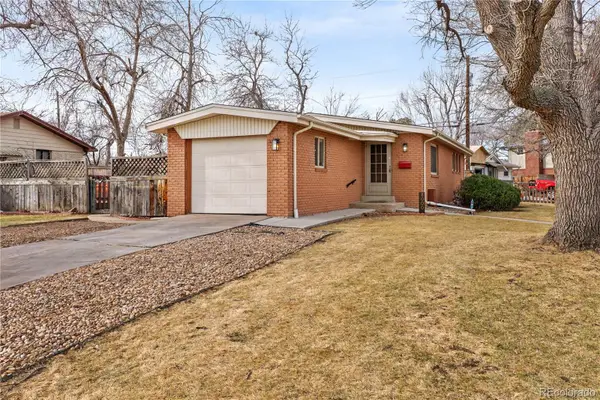12948 W Oregon Drive, Lakewood, CO 80228
Local realty services provided by:Better Homes and Gardens Real Estate Kenney & Company
Listed by: joe giampietrojoegdenver@gmail.com,631-617-2808
Office: icon real estate, llc.
MLS#:1950766
Source:ML
Price summary
- Price:$775,000
- Price per sq. ft.:$267.06
About this home
Open house 11/8 from 1:30 - 3:30 pm!!
Back on after fixing almost everything on our inspection report, we have another report for peace of mind as well!! Welcome to 12948 W Oregon Dr.
This stunning 5-bedroom, 3.5-bath residence has been fully remodeled with permits and offers exceptional value in today's market.
From the moment you step inside, you'll appreciate the thoughtful design and seamless flow of the open layout.
Expansive living areas, a chef-inspired brand-new kitchen, and a serene primary suite create the perfect balance of style and function.
The fully finished lower level provides additional living space along with a private bedroom, ideal for guests, a home office, or a personal retreat. A dedicated key-drop area, laundry with washer/dryer, and abundant storage add everyday convenience to the home's design.
No detail has been overlooked-every system has been updated, every finish carefully selected, and every corner beautifully crafted. Move in with confidence, knowing the renovations were done to the highest standards.
Set on a quiet cul-de-sac and backing to a greenbelt, the property offers both privacy and connection to nature, with effortless access to nearby parks, shops, and schools. If you're seeking a turnkey home that combines timeless elegance with modern comfort—and one you'll be proud to call your own for years to come this is the one.
Contact an agent
Home facts
- Year built:1972
- Listing ID #:1950766
Rooms and interior
- Bedrooms:5
- Total bathrooms:4
- Full bathrooms:3
- Half bathrooms:1
- Living area:2,902 sq. ft.
Heating and cooling
- Cooling:Central Air
- Heating:Forced Air
Structure and exterior
- Roof:Composition
- Year built:1972
- Building area:2,902 sq. ft.
- Lot area:0.17 Acres
Schools
- High school:Green Mountain
- Middle school:Dunstan
- Elementary school:Hutchinson
Utilities
- Sewer:Public Sewer
Finances and disclosures
- Price:$775,000
- Price per sq. ft.:$267.06
- Tax amount:$3,101 (2024)
New listings near 12948 W Oregon Drive
- New
 $425,000Active2 beds 2 baths1,957 sq. ft.
$425,000Active2 beds 2 baths1,957 sq. ft.631 Brentwood Street, Lakewood, CO 80214
MLS# 2248607Listed by: REDFIN CORPORATION - New
 $800,000Active3 beds 3 baths2,895 sq. ft.
$800,000Active3 beds 3 baths2,895 sq. ft.11130 W Tennessee Court, Lakewood, CO 80226
MLS# 2094633Listed by: HOMESMART REALTY - Coming Soon
 $245,000Coming Soon1 beds 1 baths
$245,000Coming Soon1 beds 1 baths3344 S Ammons Street #107, Lakewood, CO 80227
MLS# 4967998Listed by: REAL BROKER, LLC DBA REAL - Coming Soon
 $785,000Coming Soon5 beds 3 baths
$785,000Coming Soon5 beds 3 baths12577 W Arizona Place, Lakewood, CO 80228
MLS# 9644929Listed by: HOMESMART REALTY - New
 $625,000Active4 beds 3 baths2,236 sq. ft.
$625,000Active4 beds 3 baths2,236 sq. ft.8000 W Louisiana Avenue, Lakewood, CO 80232
MLS# 6094504Listed by: KELLER WILLIAMS ADVANTAGE REALTY LLC - New
 $280,000Active2 beds 2 baths926 sq. ft.
$280,000Active2 beds 2 baths926 sq. ft.281 S Zinnia Way #2D, Denver, CO 80228
MLS# 2332384Listed by: STERLING REAL ESTATE GROUP INC - Coming Soon
 $575,000Coming Soon3 beds 2 baths
$575,000Coming Soon3 beds 2 baths8123 W Iowa Avenue, Lakewood, CO 80232
MLS# 6824883Listed by: KELLER WILLIAMS REALTY DOWNTOWN LLC - Open Sat, 11am to 1pmNew
 $380,000Active3 beds 2 baths1,840 sq. ft.
$380,000Active3 beds 2 baths1,840 sq. ft.6317 W Mississippi Place, Lakewood, CO 80232
MLS# 4713224Listed by: EXP REALTY, LLC - Coming Soon
 $597,000Coming Soon4 beds 2 baths
$597,000Coming Soon4 beds 2 baths9364 W Girton Place, Lakewood, CO 80227
MLS# 5504043Listed by: HOMESMART - Coming Soon
 $625,000Coming Soon4 beds 3 baths
$625,000Coming Soon4 beds 3 baths1201 Reed Street, Lakewood, CO 80214
MLS# 2902435Listed by: KELLER WILLIAMS REAL ESTATE LLC
