13126 W Jewell Circle, Lakewood, CO 80228
Local realty services provided by:Better Homes and Gardens Real Estate Kenney & Company
13126 W Jewell Circle,Lakewood, CO 80228
$825,000
- 5 Beds
- 3 Baths
- 2,701 sq. ft.
- Single family
- Active
Listed by:dale daughertydpsrealty@comcast.net
Office:dps realty
MLS#:2551324
Source:ML
Price summary
- Price:$825,000
- Price per sq. ft.:$305.44
About this home
This stunning five-bedroom, three-bathroom home offers the perfect blend of modern sophistication and family-friendly comfort after a complete ground-up renovation. The thoughtfully designed floor plan creates an effortless flow throughout the home, making it ideal for both intimate family moments and grand entertaining adventures.
The heart of the home features a gorgeous gourmet kitchen that will make even the most reluctant cook feel like a culinary genius. Whether you're whipping up weeknight dinners or hosting holiday feasts, this space delivers both style and functionality in spades.
Step outside to discover your own private retreat with a spacious deck that overlooks an expansive backyard, beautifully framed by mature trees that provide natural privacy and shade. It's the kind of outdoor space where summer barbecues turn into lasting memories and morning coffee tastes just a little bit better.
The generous room count makes this home perfect for large families, multigenerational living, or anyone who believes you can never have too much space for life's adventures. Each room has been carefully planned to maximize both comfort and versatility.
Location couldn't be more convenient, with Green Mountain High School just minutes away, along with easy access to parks, grocery shopping, and public transportation.
This isn't just a house – it's a place where your family's story unfolds, where friends gather, and where every day feels a little more special than the last.
Contact an agent
Home facts
- Year built:1973
- Listing ID #:2551324
Rooms and interior
- Bedrooms:5
- Total bathrooms:3
- Full bathrooms:1
- Living area:2,701 sq. ft.
Heating and cooling
- Cooling:Central Air
- Heating:Forced Air, Natural Gas
Structure and exterior
- Roof:Shingle
- Year built:1973
- Building area:2,701 sq. ft.
- Lot area:0.31 Acres
Schools
- High school:Green Mountain
- Middle school:Dunstan
- Elementary school:Hutchinson
Utilities
- Water:Public
- Sewer:Public Sewer
Finances and disclosures
- Price:$825,000
- Price per sq. ft.:$305.44
- Tax amount:$3,527 (2024)
New listings near 13126 W Jewell Circle
- Coming SoonOpen Sat, 11am to 1pm
 $620,000Coming Soon3 beds 2 baths
$620,000Coming Soon3 beds 2 baths8896 W Custer Place, Lakewood, CO 80226
MLS# 8525191Listed by: CENTURY 21 GOLDEN REAL ESTATE - Coming Soon
 $400,000Coming Soon2 beds 1 baths
$400,000Coming Soon2 beds 1 baths865 Brentwood Street, Lakewood, CO 80214
MLS# 3104920Listed by: CENTURY 21 SIGNATURE REALTY, INC - Coming Soon
 $799,900Coming Soon5 beds 5 baths
$799,900Coming Soon5 beds 5 baths1080 S Garrison Street, Lakewood, CO 80226
MLS# IR1046401Listed by: CENTURY 21 MOORE REAL ESTATE - Coming SoonOpen Sun, 12 to 3pm
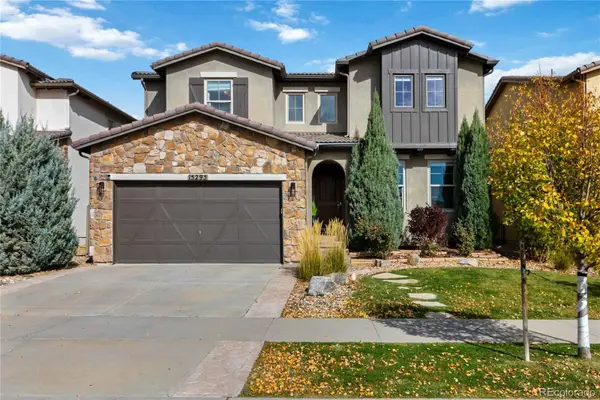 $1,215,000Coming Soon4 beds 4 baths
$1,215,000Coming Soon4 beds 4 baths15295 W Baker Avenue, Lakewood, CO 80228
MLS# 4067171Listed by: 8Z REAL ESTATE - New
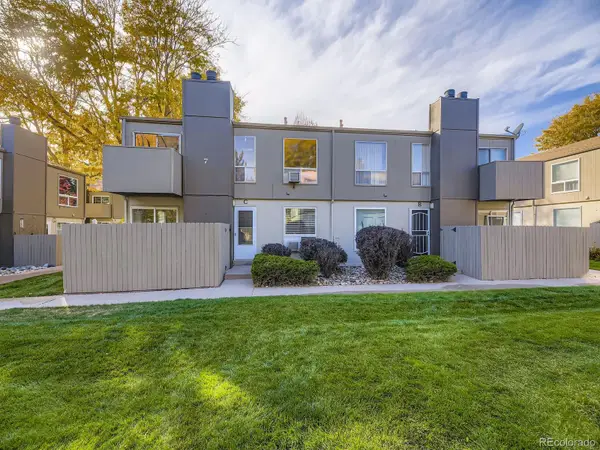 $185,000Active1 beds 1 baths532 sq. ft.
$185,000Active1 beds 1 baths532 sq. ft.7373 W Florida Avenue #7C, Lakewood, CO 80232
MLS# 6938187Listed by: NEW ROOTS REALTY - Coming Soon
 $545,900Coming Soon4 beds 2 baths
$545,900Coming Soon4 beds 2 baths1121 Carr Street, Lakewood, CO 80214
MLS# 8729333Listed by: KELLER WILLIAMS REALTY URBAN ELITE - Coming Soon
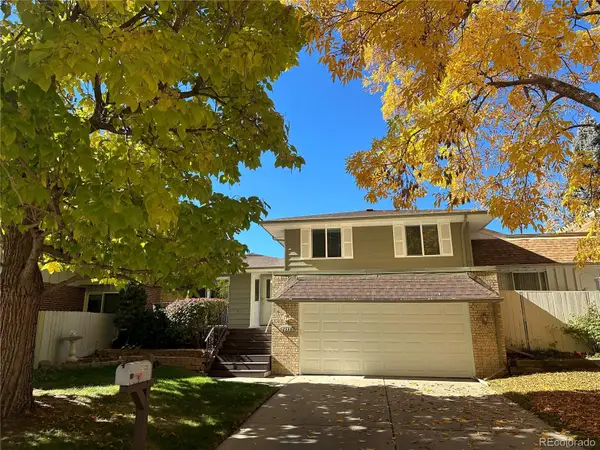 $559,000Coming Soon3 beds 3 baths
$559,000Coming Soon3 beds 3 baths7433 W Cedar Circle, Lakewood, CO 80226
MLS# 7367306Listed by: MB DDHARDER PROPERTIES - New
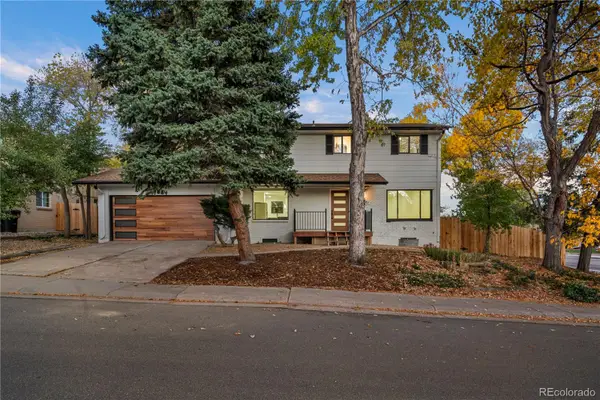 $800,000Active5 beds 3 baths2,778 sq. ft.
$800,000Active5 beds 3 baths2,778 sq. ft.884 S Lewis Street, Lakewood, CO 80226
MLS# 7695404Listed by: HIGH RIDGE REALTY - Coming Soon
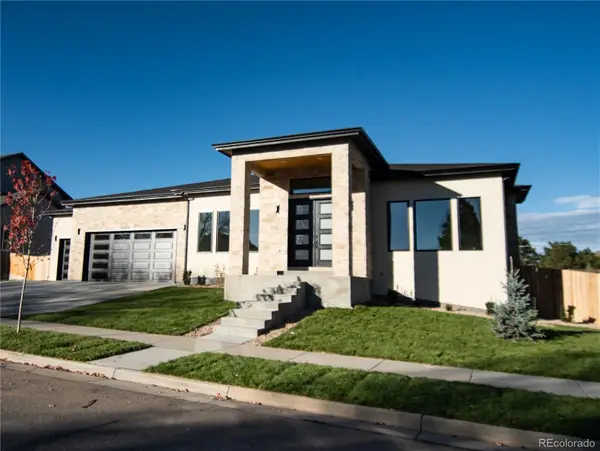 $1,595,000Coming Soon5 beds 6 baths
$1,595,000Coming Soon5 beds 6 baths3383 S Newcombe Street, Lakewood, CO 80227
MLS# 9373683Listed by: HOMESMART REALTY - New
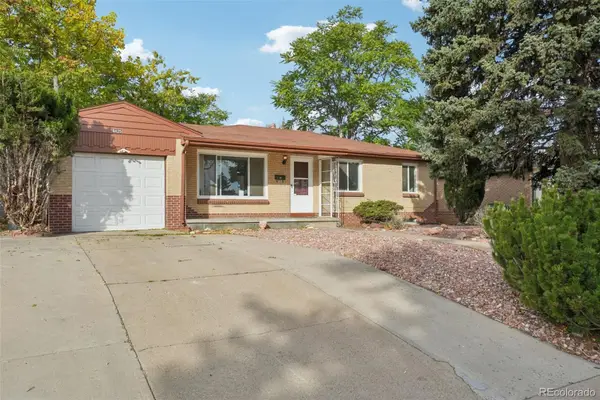 $525,000Active5 beds 2 baths2,184 sq. ft.
$525,000Active5 beds 2 baths2,184 sq. ft.1425 S Jay Street, Lakewood, CO 80232
MLS# 5223523Listed by: RE/MAX PROFESSIONALS
