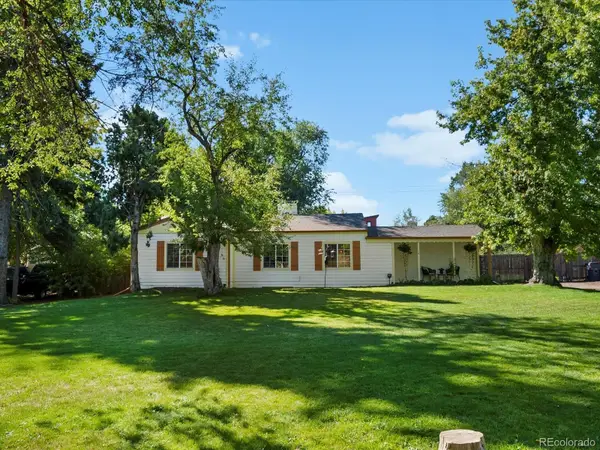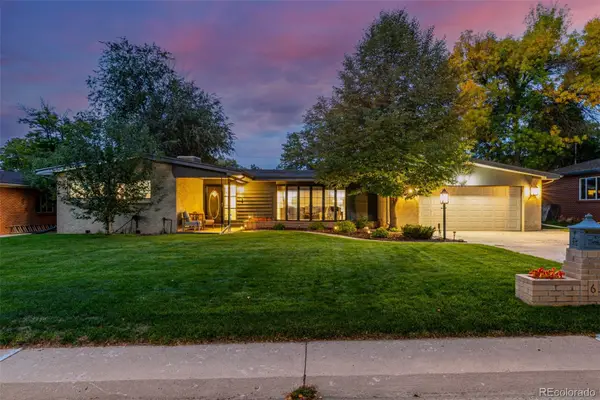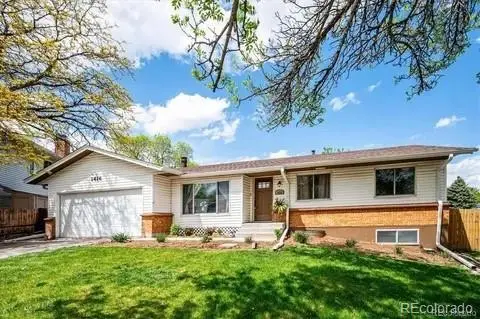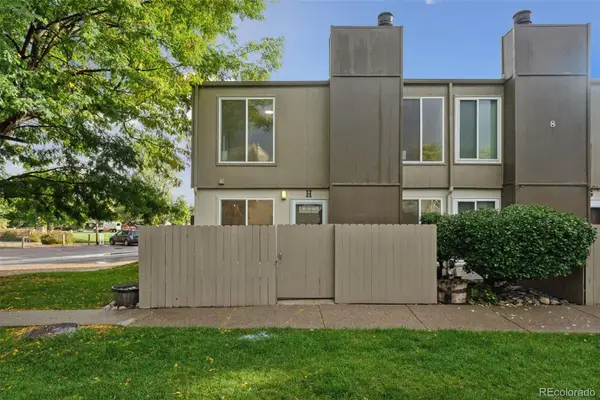1420 Pierce Street, Lakewood, CO 80214
Local realty services provided by:Better Homes and Gardens Real Estate Kenney & Company
1420 Pierce Street,Lakewood, CO 80214
$649,000
- 3 Beds
- 3 Baths
- 1,895 sq. ft.
- Townhouse
- Active
Listed by:lori abbeylori@theabbeycollection.com,720-840-4984
Office:compass - denver
MLS#:7260459
Source:ML
Price summary
- Price:$649,000
- Price per sq. ft.:$342.48
- Monthly HOA dues:$300
About this home
Our preferred lender, Jimmy Everetts, is offering up to $10k to use for closing costs or interest rate buydowns! For more details, contact Jimmy at (720) 979-8742.
Introducing brand new townhomes in Pierce Creek Village, where modern design meets timeless comfort. Ideally situated between the vibrant heart of Downtown Denver and the breathtaking Rocky Mountains, this home promises a lifestyle of convenience and ease. As you step inside and ascend the stairs, you'll be greeted by a bright and airy open-concept living space. Large windows flood the area with natural light, beautifully showcasing the townhome's expansive layout. The living room flows effortlessly into the well-appointed kitchen, complete with ample storage, sleek stainless steel appliances, and thoughtful design for both function and style. Retreat to the expansive primary suite, featuring a luxurious ensuite bath for ultimate relaxation. With a rooftop patio perfect for taking in Colorado’s stunning sunsets and an attached 2-car garage, this home provides the ideal balance of convenience and luxury. Located in Lakewood's Historic West Colfax corridor, this community is a stone’s throw from the vibrant 40 West Arts District, cultural gems like Casa Bonita, and convenient access to shopping, dining, and the W-Line to Union Station. Enjoy a quick 10-minute drive to Downtown Denver or escape to the Foothills for a scenic getaway. No matter your needs, Pierce Creek Village is more than just a home—it’s a lifestyle. See floor plan and overall site plan in pictures. https://piercecreekvillage.com
Contact an agent
Home facts
- Year built:2024
- Listing ID #:7260459
Rooms and interior
- Bedrooms:3
- Total bathrooms:3
- Full bathrooms:3
- Living area:1,895 sq. ft.
Heating and cooling
- Cooling:Central Air
- Heating:Forced Air
Structure and exterior
- Roof:Membrane
- Year built:2024
- Building area:1,895 sq. ft.
Schools
- High school:Jefferson
- Middle school:Jefferson
- Elementary school:Molholm
Utilities
- Sewer:Public Sewer
Finances and disclosures
- Price:$649,000
- Price per sq. ft.:$342.48
- Tax amount:$2,000 (2023)
New listings near 1420 Pierce Street
- Coming Soon
 $575,000Coming Soon5 beds 3 baths
$575,000Coming Soon5 beds 3 baths12286 W Exposition Drive, Lakewood, CO 80228
MLS# 6718647Listed by: SELLSTATE ALTITUDE REALTY - New
 $270,000Active2 beds 2 baths929 sq. ft.
$270,000Active2 beds 2 baths929 sq. ft.539 Wright Street #301, Lakewood, CO 80228
MLS# 5053969Listed by: COLDWELL BANKER REALTY 54 - Open Sat, 1 to 3pmNew
 $749,900Active4 beds 2 baths1,536 sq. ft.
$749,900Active4 beds 2 baths1,536 sq. ft.1800 Jay Street, Lakewood, CO 80214
MLS# 3229606Listed by: COMPASS - DENVER - New
 $650,000Active4 beds 3 baths3,006 sq. ft.
$650,000Active4 beds 3 baths3,006 sq. ft.1120 S Dover Street, Lakewood, CO 80232
MLS# 3258266Listed by: CAPSTONE REALTY LLC - New
 $600,000Active1 beds 1 baths1,068 sq. ft.
$600,000Active1 beds 1 baths1,068 sq. ft.765 Emerald Lane, Lakewood, CO 80214
MLS# 5908835Listed by: YOUR CASTLE REAL ESTATE INC - Open Sat, 11am to 1pmNew
 $725,000Active3 beds 2 baths2,332 sq. ft.
$725,000Active3 beds 2 baths2,332 sq. ft.16 Lakewood Heights Drive, Lakewood, CO 80215
MLS# 7588071Listed by: LIVE.LAUGH.DENVER. REAL ESTATE GROUP - Open Fri, 5 to 7pmNew
 $850,000Active4 beds 3 baths3,001 sq. ft.
$850,000Active4 beds 3 baths3,001 sq. ft.446 S Fig Way, Lakewood, CO 80228
MLS# 6363356Listed by: CENTURY 21 PROSPERITY - Open Sun, 11am to 1pmNew
 $800,000Active3 beds 3 baths2,068 sq. ft.
$800,000Active3 beds 3 baths2,068 sq. ft.630 Estes Street, Lakewood, CO 80215
MLS# 4489986Listed by: ED PRATHER REAL ESTATE - New
 $725,000Active5 beds 3 baths2,624 sq. ft.
$725,000Active5 beds 3 baths2,624 sq. ft.1414 S Ward Street, Lakewood, CO 80228
MLS# 3340977Listed by: HOMESMART REALTY - New
 $295,000Active2 beds 2 baths840 sq. ft.
$295,000Active2 beds 2 baths840 sq. ft.7373 W Florida Avenue #H, Lakewood, CO 80232
MLS# 4232444Listed by: HOMESMART REALTY
