1474 S Pierson Street #65, Lakewood, CO 80232
Local realty services provided by:Better Homes and Gardens Real Estate Kenney & Company
Listed by: tiffany & christy team, christine seabourneAdmin@peacefulcoloradohomes.com,720-441-2544
Office: re/max alliance
MLS#:2938035
Source:ML
Price summary
- Price:$355,000
- Price per sq. ft.:$241.99
- Monthly HOA dues:$446
About this home
This charming condo lives like a townhome, offering comfort, privacy, and thoughtful updates. Out front, a grassy courtyard creates a welcoming feel, while out back, a private fenced patio is perfect for morning coffee or relaxing evenings. Step into the family room with durable laminate flooring and an open dining area that flows into a well-designed kitchen featuring stainless steel appliances and granite countertops. A convenient half bath completes the main level—ideal for guests. Upstairs, you’ll find two bedrooms, and full bath. The basement offers a spacious open area perfect for game nights, movie marathons, or even a non-conforming bedroom—plus plenty of storage for all your seasonal gear and laundry area. A French drain, sump pump, and radon mitigation system provide peace of mind, while the brand-new roof (assessment already paid!) means less to worry about. Your designated 2-car carport is just outside the back gate, and the well-maintained community offers a sparkling pool, beautiful grounds, and friendly neighbors. Walking distance to Main Reservoir Park with fishing, hiking, bicycling, and picnic areas. FHA and VA buyers welcome! With the mountains, Belmar, and hiking trails just minutes away, this home is the perfect mix of low-maintenance living and Colorado adventure.
Contact an agent
Home facts
- Year built:1979
- Listing ID #:2938035
Rooms and interior
- Bedrooms:2
- Total bathrooms:2
- Full bathrooms:1
- Half bathrooms:1
- Living area:1,467 sq. ft.
Heating and cooling
- Cooling:Central Air
- Heating:Forced Air
Structure and exterior
- Roof:Composition
- Year built:1979
- Building area:1,467 sq. ft.
Schools
- High school:Bear Creek
- Middle school:Carmody
- Elementary school:Kendrick Lakes
Utilities
- Water:Public
- Sewer:Public Sewer
Finances and disclosures
- Price:$355,000
- Price per sq. ft.:$241.99
- Tax amount:$2,203 (2024)
New listings near 1474 S Pierson Street #65
- New
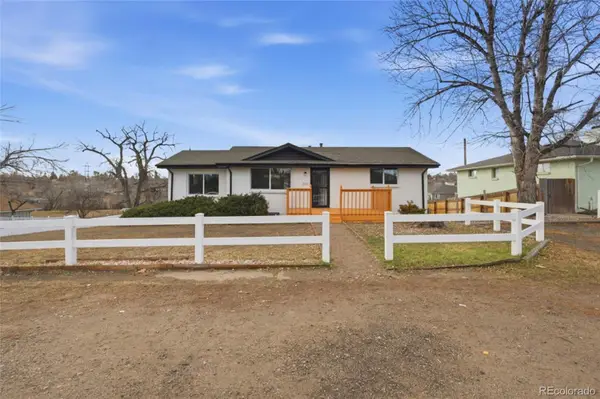 $659,900Active6 beds 3 baths2,236 sq. ft.
$659,900Active6 beds 3 baths2,236 sq. ft.6220 W Ohio Avenue, Lakewood, CO 80226
MLS# 1841597Listed by: REMAX INMOTION - New
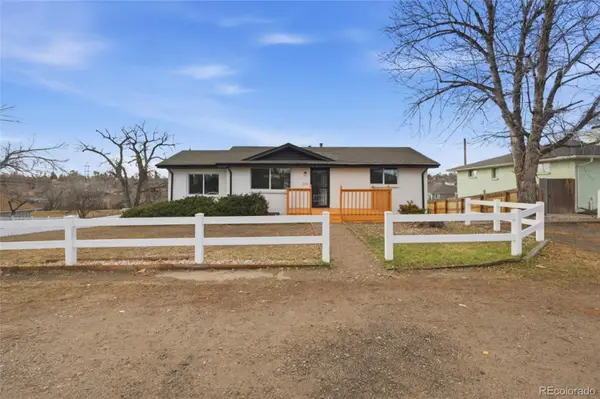 $659,900Active6 beds 3 baths2,236 sq. ft.
$659,900Active6 beds 3 baths2,236 sq. ft.6220 W Ohio Avenue, Lakewood, CO 80226
MLS# 8456200Listed by: REMAX INMOTION - New
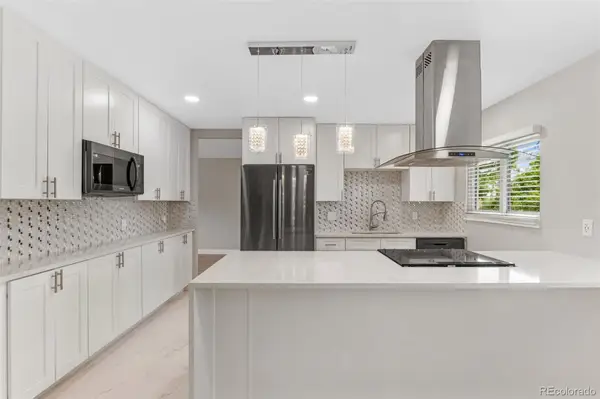 $730,000Active6 beds 3 baths2,903 sq. ft.
$730,000Active6 beds 3 baths2,903 sq. ft.12992 W Jewell Circle, Lakewood, CO 80228
MLS# 6121228Listed by: KELLER WILLIAMS INTEGRITY REAL ESTATE LLC - New
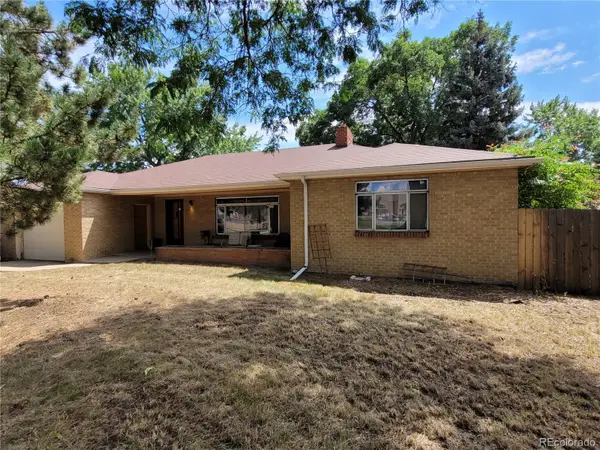 $589,500Active5 beds 2 baths3,426 sq. ft.
$589,500Active5 beds 2 baths3,426 sq. ft.2110 Vance Street, Lakewood, CO 80214
MLS# 7136111Listed by: KELLER WILLIAMS DTC - New
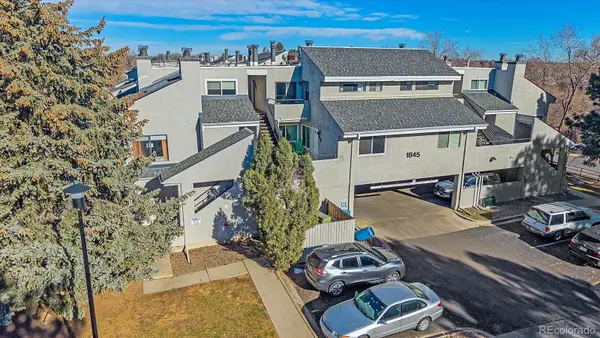 $265,000Active2 beds 1 baths746 sq. ft.
$265,000Active2 beds 1 baths746 sq. ft.1845 Kendall Street #221B, Lakewood, CO 80214
MLS# 7674097Listed by: MADISON & COMPANY PROPERTIES - New
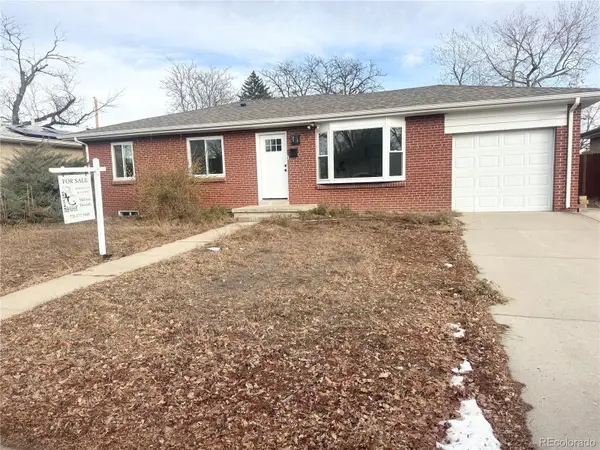 $570,000Active4 beds 3 baths2,184 sq. ft.
$570,000Active4 beds 3 baths2,184 sq. ft.1318 S Ingalls Street, Lakewood, CO 80232
MLS# 9209935Listed by: BROKERS GUILD HOMES - New
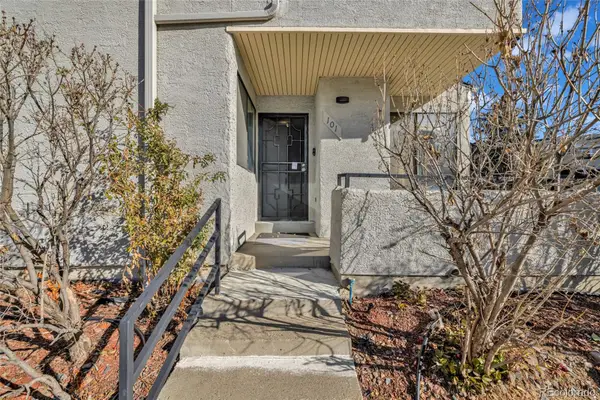 $240,000Active1 beds 1 baths580 sq. ft.
$240,000Active1 beds 1 baths580 sq. ft.1830 Newland Court #101, Lakewood, CO 80214
MLS# 3969613Listed by: ERICA KALKOFEN REAL ESTATE, LLC - New
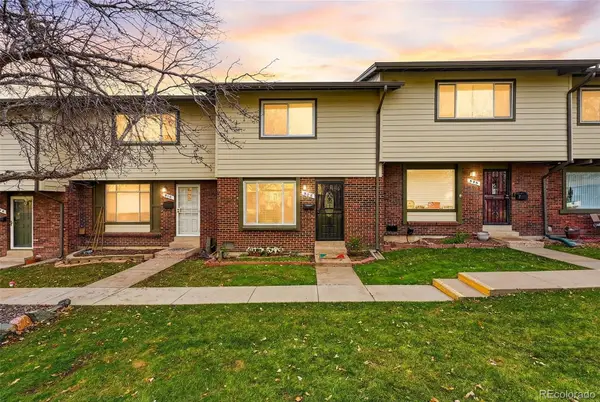 $380,000Active2 beds 2 baths1,040 sq. ft.
$380,000Active2 beds 2 baths1,040 sq. ft.508 S Carr Street #118, Lakewood, CO 80226
MLS# 8390668Listed by: COMPASS - DENVER - New
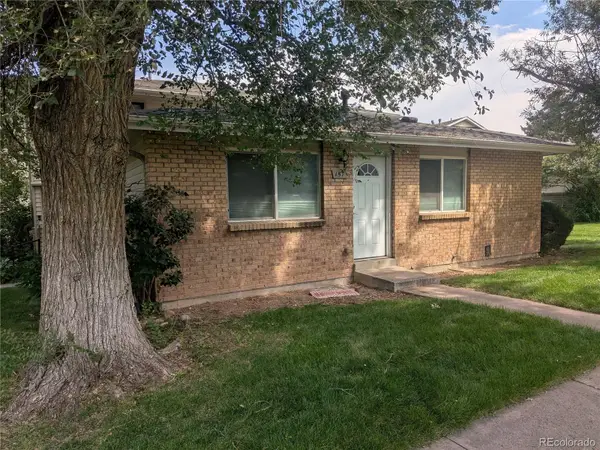 $259,900Active2 beds 1 baths837 sq. ft.
$259,900Active2 beds 1 baths837 sq. ft.3351 S Field Street #157, Lakewood, CO 80227
MLS# 7360513Listed by: WELCOME HOME REAL ESTATE LLC - Open Sat, 11am to 4pmNew
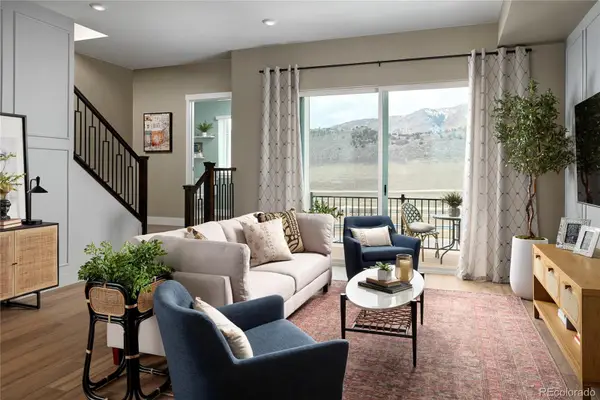 $647,484Active3 beds 4 baths1,786 sq. ft.
$647,484Active3 beds 4 baths1,786 sq. ft.15508 W Washburn Avenue, Lakewood, CO 80228
MLS# 9959126Listed by: FIRST SUMMIT REALTY
