1482 S Pierson Street #75, Lakewood, CO 80232
Local realty services provided by:Better Homes and Gardens Real Estate Kenney & Company
1482 S Pierson Street #75,Lakewood, CO 80232
$365,000
- 2 Beds
- 2 Baths
- 1,462 sq. ft.
- Condominium
- Active
Listed by:todd hookstoddsellshomes@hotmail.com,303-807-8694
Office:brokers guild homes
MLS#:6867646
Source:ML
Price summary
- Price:$365,000
- Price per sq. ft.:$249.66
- Monthly HOA dues:$442
About this home
Move-in-ready remodeled townhome with a two-car carport in Lakewood. This unit has great access to 6th Avenue, downtown Denver, and I-70 access to the mountains. The property was recently painted, and new lighting fixtures, double pane windows, and new window coverings were installed. The kitchen is nicely done with black appliances. From the carport behind the unit, you can enter the fenced rear patio area for easy access into the unit. The patio can be a nice hang-out area to enjoy the sun or used for more storage. The large living room is great for relaxing, and when you head upstairs, you have two large bedrooms and closets and a full bath between them. Also on the upper level is a nice-sized storage area for linens, towels, and other items. The large open basement has been framed and is ready to customize into another bedroom, family room, storage, or whatever vision you have for it. The laundry and mechanical areas are also in the basement. You can easily walk to the nearby lake or even the nearby King Soopers, Starbucks and shops in minutes. Hurry and show your buyers, they will love this! Seller is providing a $5,000 credit toward carpet or buying points down, etc.
Contact an agent
Home facts
- Year built:1979
- Listing ID #:6867646
Rooms and interior
- Bedrooms:2
- Total bathrooms:2
- Full bathrooms:1
- Half bathrooms:1
- Living area:1,462 sq. ft.
Heating and cooling
- Heating:Forced Air
Structure and exterior
- Year built:1979
- Building area:1,462 sq. ft.
Schools
- High school:Bear Creek
- Middle school:Carmody
- Elementary school:Kendrick Lakes
Utilities
- Water:Public
- Sewer:Public Sewer
Finances and disclosures
- Price:$365,000
- Price per sq. ft.:$249.66
- Tax amount:$1,900 (2024)
New listings near 1482 S Pierson Street #75
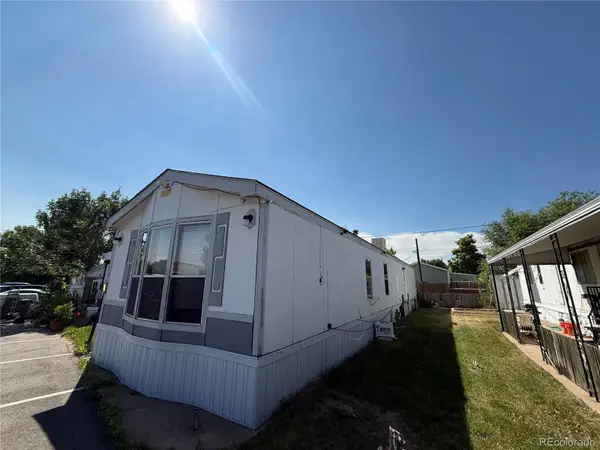 $69,500Active2 beds 2 baths1,056 sq. ft.
$69,500Active2 beds 2 baths1,056 sq. ft.6825 W Mississippi Avenue, Denver, CO 80226
MLS# 2038202Listed by: PAK HOME REALTY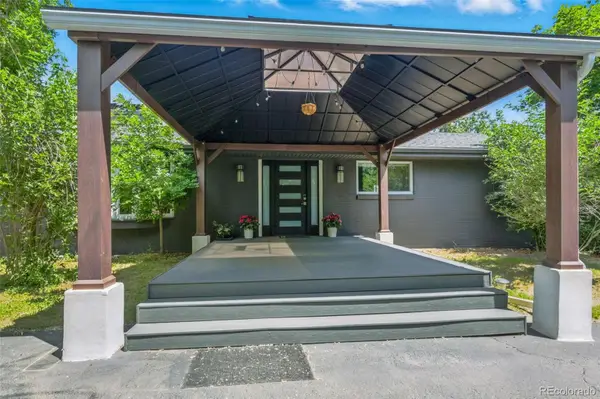 $965,000Active3 beds 3 baths2,636 sq. ft.
$965,000Active3 beds 3 baths2,636 sq. ft.6505 W Hampden Avenue, Lakewood, CO 80227
MLS# 5296207Listed by: COLORADO REALTY 4 LESS, LLC $485,000Active5 beds 4 baths2,412 sq. ft.
$485,000Active5 beds 4 baths2,412 sq. ft.620 S Youngfield Court, Lakewood, CO 80228
MLS# 5803745Listed by: REBEL REALTY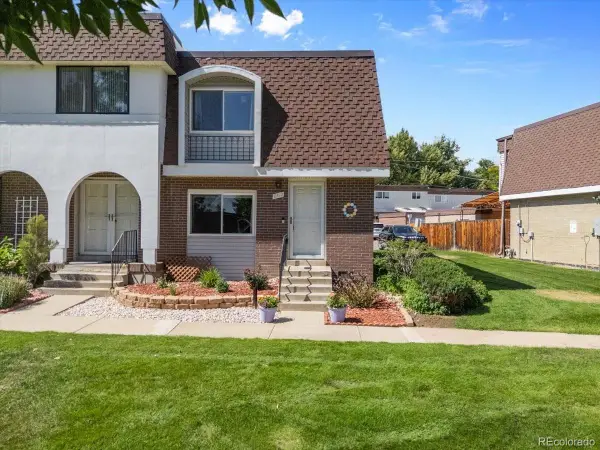 $339,000Active2 beds 2 baths1,173 sq. ft.
$339,000Active2 beds 2 baths1,173 sq. ft.602 S Youngfield Court, Lakewood, CO 80228
MLS# 5803931Listed by: KELLER WILLIAMS ADVANTAGE REALTY LLC $1,049,000Active5 beds 5 baths5,007 sq. ft.
$1,049,000Active5 beds 5 baths5,007 sq. ft.1204 S Balsam Court, Lakewood, CO 80232
MLS# 5900684Listed by: KENTWOOD REAL ESTATE CITY PROPERTIES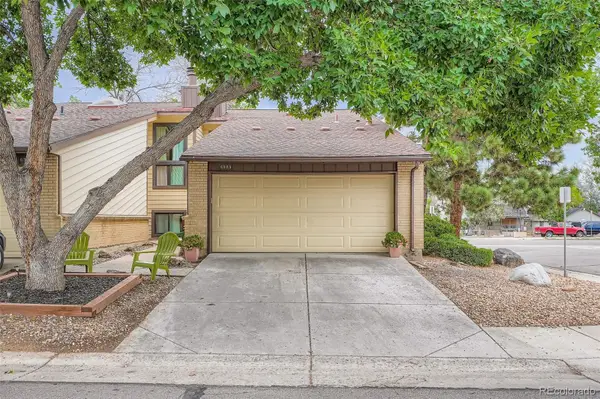 $380,000Active3 beds 3 baths1,595 sq. ft.
$380,000Active3 beds 3 baths1,595 sq. ft.6505 W Mississippi Place, Lakewood, CO 80232
MLS# 7712183Listed by: BERKSHIRE HATHAWAY HOMESERVICES ROCKY MOUNTAIN, REALTORS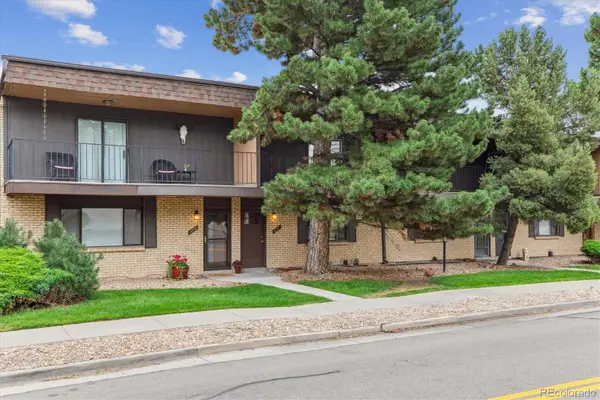 $350,000Active2 beds 3 baths1,958 sq. ft.
$350,000Active2 beds 3 baths1,958 sq. ft.1872 Robb Street, Lakewood, CO 80215
MLS# 8268508Listed by: RE/MAX ALLIANCE $705,000Active3 beds 3 baths2,076 sq. ft.
$705,000Active3 beds 3 baths2,076 sq. ft.15614 W Baker Avenue, Lakewood, CO 80228
MLS# 9958842Listed by: LIFE AND LEGACY REALTY $885,000Active3 beds 3 baths4,356 sq. ft.
$885,000Active3 beds 3 baths4,356 sq. ft.6702 W Asbury Place, Lakewood, CO 80227
MLS# 9668969Listed by: LIV SOTHEBY'S INTERNATIONAL REALTY $550,000Active5 beds 2 baths2,452 sq. ft.
$550,000Active5 beds 2 baths2,452 sq. ft.158 S Quay Street, Lakewood, CO 80226
MLS# 4761537Listed by: KELLER WILLIAMS INTEGRITY REAL ESTATE LLC
