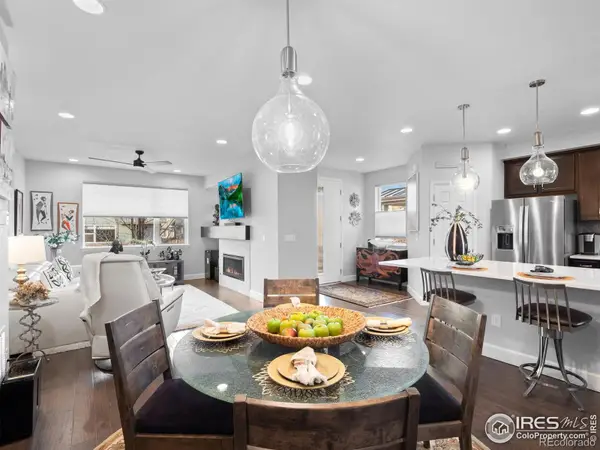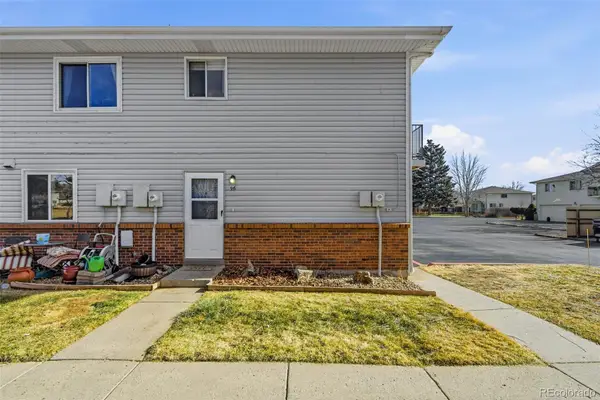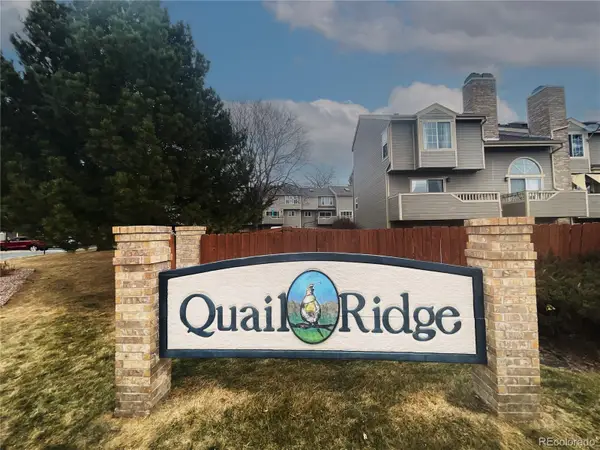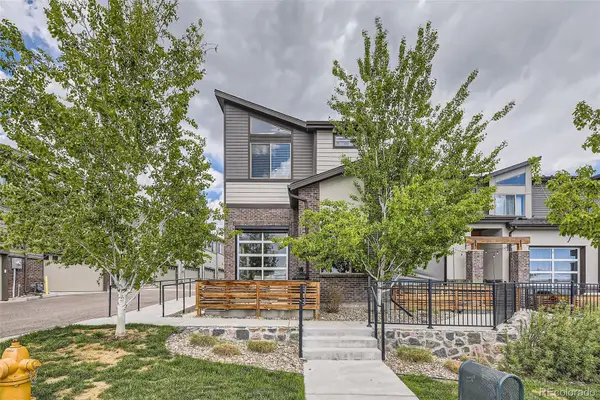Local realty services provided by:Better Homes and Gardens Real Estate Kenney & Company
Listed by: stefan todorovstefan.tod23@gmail.com,720-240-1711
Office: homesmart
MLS#:5291981
Source:ML
Price summary
- Price:$849,000
- Price per sq. ft.:$282.91
About this home
Welcome to 1501 S Welch Circle-a fully reimagined, designer-renovated Home in the heart of Lakewood’s highly sought-after Green Mountain Community! This stunning 4 Spacious Bedrooms and 3 Modern Baths residence offers over 3,000 SF of meticulously finished living space blending luxury, comfort and function. Upgrades include: NEW 2025 ROOF/NEW EXTERIOR-INTERIOR PAINT/NEW QUARTZ COUNTERTOPS WITH NATURAL MARBLE BACKSPLASH/HUGE NEW CENTERPIECE ISLAND/NEW 2 TONE SHAKER THOMASVILLE CABINETS/NEW LG-SS APPLIANCES/NEW CONVECTIONAL RANGE-OVEN/UNDERMOUNT SINK/NEW 50G RHEEM WATER HEATER/NEW GOODMAN AC&FURNACE/NEW SMART THERMOSTAT/NEW DETECTORS/NEW ENERGY EFFICENT DOUBLE PANE WINDOWS/TRIM/DOORS/NEW LIGHT FIXTURES/NEW SMART SAMSUNG WASHER & DRYER/NEW LVP FLOORING! 2-Car Attached Garage plus an additional concrete driveway for your RV/Camper and no HOA restrictions! The living room centers around a modern digital fireplace adding warmth and ambiance with a sleek, contemporary feel. The primary suite boasts an enormous walk-in closet and a spa-quality bath with a freestanding black soaking tub, dual custom vanities and water-efficient fixtures throughout. Each bathroom showcases vessel sinks, open-face faucets, and elegant quartz finishes. Perfectly located near parks, trails, and Green Mountain’s top-rated schools, this home offers an elevated lifestyle in one of Lakewood’s best neighborhoods. Experience true designer craftsmanship, schedule your private showing today.
Contact an agent
Home facts
- Year built:1968
- Listing ID #:5291981
Rooms and interior
- Bedrooms:4
- Total bathrooms:3
- Full bathrooms:2
- Living area:3,001 sq. ft.
Heating and cooling
- Cooling:Central Air
- Heating:Forced Air, Natural Gas
Structure and exterior
- Roof:Shingle
- Year built:1968
- Building area:3,001 sq. ft.
- Lot area:0.22 Acres
Schools
- High school:Green Mountain
- Middle school:Dunstan
- Elementary school:Devinny
Utilities
- Water:Public
- Sewer:Community Sewer
Finances and disclosures
- Price:$849,000
- Price per sq. ft.:$282.91
- Tax amount:$2,992 (2024)
New listings near 1501 S Welch Circle
- Coming Soon
 $660,000Coming Soon3 beds 4 baths
$660,000Coming Soon3 beds 4 baths7215 W Evans Avenue, Lakewood, CO 80227
MLS# IR1051236Listed by: MODERN DESIGN REALTY GROUP LLC - Coming SoonOpen Sat, 11am to 1pm
 $660,000Coming Soon3 beds 4 baths
$660,000Coming Soon3 beds 4 baths7215 W Evans Avenue, Lakewood, CO 80227
MLS# 2537398Listed by: MODERN DESIGN REALTY GROUP LLC - Coming Soon
 $270,000Coming Soon2 beds 1 baths
$270,000Coming Soon2 beds 1 baths3355 S Flower Street #96, Lakewood, CO 80227
MLS# 8583412Listed by: COMPASS - DENVER - Coming Soon
 $69,000Coming Soon2 beds 2 baths
$69,000Coming Soon2 beds 2 baths6825 W Mississippi Ave, Lakewood, CO 80226
MLS# 3824914Listed by: NAV REAL ESTATE - Coming Soon
 $275,000Coming Soon2 beds 1 baths
$275,000Coming Soon2 beds 1 baths3354 S Flower Street #12, Lakewood, CO 80227
MLS# IR1051185Listed by: EXP REALTY - BOULDER - Coming SoonOpen Sat, 10am to 11pm
 $600,000Coming Soon3 beds 2 baths
$600,000Coming Soon3 beds 2 baths2329 S Eldridge Street, Lakewood, CO 80228
MLS# 2101285Listed by: LIV SOTHEBY'S INTERNATIONAL REALTY - New
 $400,000Active3 beds 3 baths1,811 sq. ft.
$400,000Active3 beds 3 baths1,811 sq. ft.449 Wright Street #7, Lakewood, CO 80228
MLS# 8979534Listed by: LIV SOTHEBY'S INTERNATIONAL REALTY - Coming Soon
 $360,000Coming Soon2 beds 3 baths
$360,000Coming Soon2 beds 3 baths11153 W 17th Avenue #104, Lakewood, CO 80215
MLS# 5440374Listed by: RE/MAX PROFESSIONALS - New
 $639,500Active3 beds 3 baths1,845 sq. ft.
$639,500Active3 beds 3 baths1,845 sq. ft.10117 Morrison Road, Lakewood, CO 80227
MLS# 7275077Listed by: WORTH CLARK REALTY - New
 $615,000Active6 beds 3 baths2,846 sq. ft.
$615,000Active6 beds 3 baths2,846 sq. ft.653 Brentwood Street, Lakewood, CO 80214
MLS# 2374560Listed by: REDFIN CORPORATION

