15534 W La Salle Avenue, Lakewood, CO 80228
Local realty services provided by:Better Homes and Gardens Real Estate Kenney & Company
Listed by:ryan pennryan@360dwellings.com,720-206-4268
Office:century 21 elevated real estate
MLS#:1881578
Source:ML
Price summary
- Price:$930,000
- Price per sq. ft.:$299.23
- Monthly HOA dues:$20.83
About this home
Main Floor Primary Suite with Rooftop Deck in Solterra! A true standout in Solterra, this home pairs a main-floor primary suite with a rare rooftop deck. Enjoy effortless living with no yard to maintain, and soak in panoramic views of Mt. Morrison and Red Rocks from your private rooftop retreat. Indoor-outdoor connection is at the heart of this home’s design. The main level, including the primary suite, wraps around a serene courtyard framed by a wall of windows. Natural light pours through, illuminating rustic-contemporary finishes—wide-plank hardwood floors, upgraded lighting, and a warm grey color palette that balances modern comfort with timeless appeal. The gourmet kitchen features Tharp cabinetry, Bosch stainless steel appliances, a Zephyr range hood, and upgraded slab granite counters. Bathrooms are finished with real marble floors and counters, adding classic sophistication. Upstairs, two additional bedrooms and a full bath create a flexible living space, while the fully finished basement offers a guest suite, a large recreation room, and a second workspace. An oversized two-car garage with a mudroom “stop-and-drop” adds function to form. This home captures the essence of Solterra living—modern design, low-maintenance luxury, and a rooftop deck that sets it apart from the rest.Nestled in a postcard-perfect world between urban Denver and the surrounding Green Mountains, Solterra offers residents a four-season wonderland for active living. This award-winning community is draped in breathtaking views and an inspired architectural vision that takes cues from the Tuscan countryside. From its spectacular natural surroundings to its centerpiece clubhouse, Solterra has left no detail overlooked. *This home is being sold fully furnished, contact listing agent for details.
Contact an agent
Home facts
- Year built:2017
- Listing ID #:1881578
Rooms and interior
- Bedrooms:4
- Total bathrooms:4
- Full bathrooms:1
- Half bathrooms:1
- Living area:3,108 sq. ft.
Heating and cooling
- Cooling:Air Conditioning-Room, Central Air
- Heating:Forced Air, Natural Gas
Structure and exterior
- Roof:Concrete
- Year built:2017
- Building area:3,108 sq. ft.
- Lot area:0.09 Acres
Schools
- High school:Green Mountain
- Middle school:Dunstan
- Elementary school:Rooney Ranch
Utilities
- Water:Public
- Sewer:Public Sewer
Finances and disclosures
- Price:$930,000
- Price per sq. ft.:$299.23
- Tax amount:$8,049 (2024)
New listings near 15534 W La Salle Avenue
- New
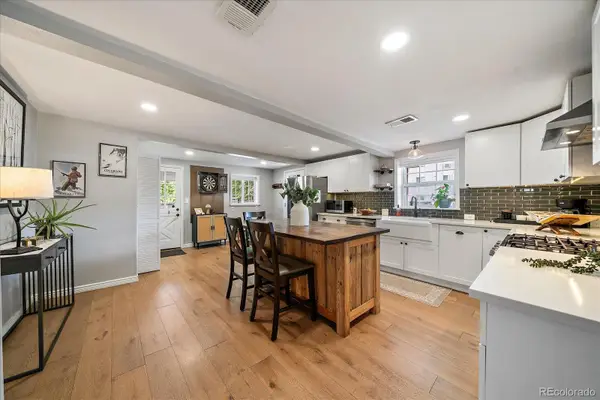 $515,000Active2 beds 1 baths973 sq. ft.
$515,000Active2 beds 1 baths973 sq. ft.1900 Kendall Street, Lakewood, CO 80214
MLS# 7905335Listed by: ROAM REAL ESTATE GROUP - New
 $875,000Active4 beds 4 baths4,455 sq. ft.
$875,000Active4 beds 4 baths4,455 sq. ft.3484 S Otis Court, Lakewood, CO 80227
MLS# 8899025Listed by: BROKERS GUILD REAL ESTATE - New
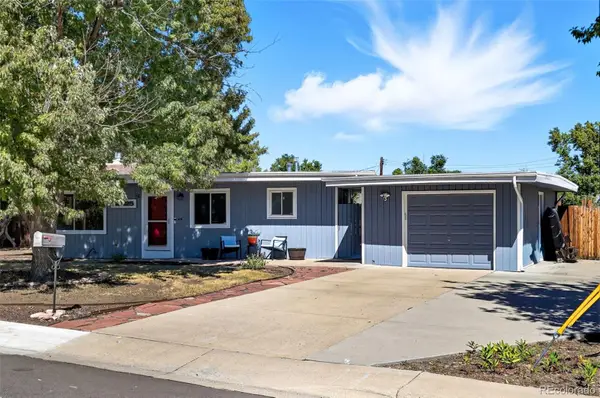 $498,000Active2 beds 2 baths1,022 sq. ft.
$498,000Active2 beds 2 baths1,022 sq. ft.10125 W 13th Place, Lakewood, CO 80215
MLS# 4876146Listed by: COMPASS COLORADO, LLC - BOULDER - Coming Soon
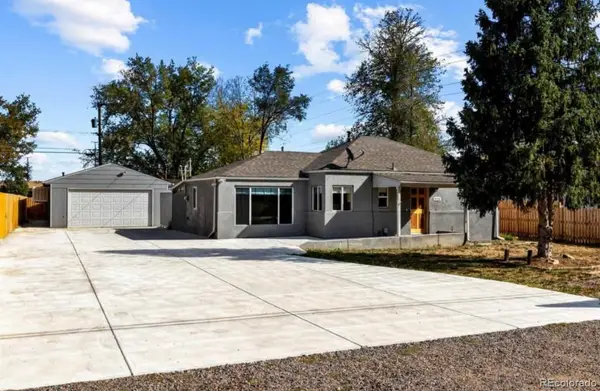 $550,000Coming Soon3 beds 2 baths
$550,000Coming Soon3 beds 2 baths930 Carr Street, Lakewood, CO 80214
MLS# 2665183Listed by: JPAR MODERN REAL ESTATE - Coming Soon
 $849,000Coming Soon4 beds 3 baths
$849,000Coming Soon4 beds 3 baths10529 W Exposition Drive, Lakewood, CO 80226
MLS# 7434625Listed by: DIVERSIFIED PROPERTIES COLORADO - Coming Soon
 $710,000Coming Soon3 beds 2 baths
$710,000Coming Soon3 beds 2 baths226 Marshall Street, Lakewood, CO 80226
MLS# 8018261Listed by: KELLER WILLIAMS DTC - Coming Soon
 $320,000Coming Soon2 beds 2 baths
$320,000Coming Soon2 beds 2 baths3355 S Flower Street #74, Lakewood, CO 80227
MLS# 2573507Listed by: THRIVE REAL ESTATE GROUP - Coming SoonOpen Sun, 11am to 1pm
 $349,900Coming Soon2 beds 3 baths
$349,900Coming Soon2 beds 3 baths8873 W Yale Avenue E, Lakewood, CO 80227
MLS# 4284129Listed by: EXIT REALTY DTC, CHERRY CREEK, PIKES PEAK. - New
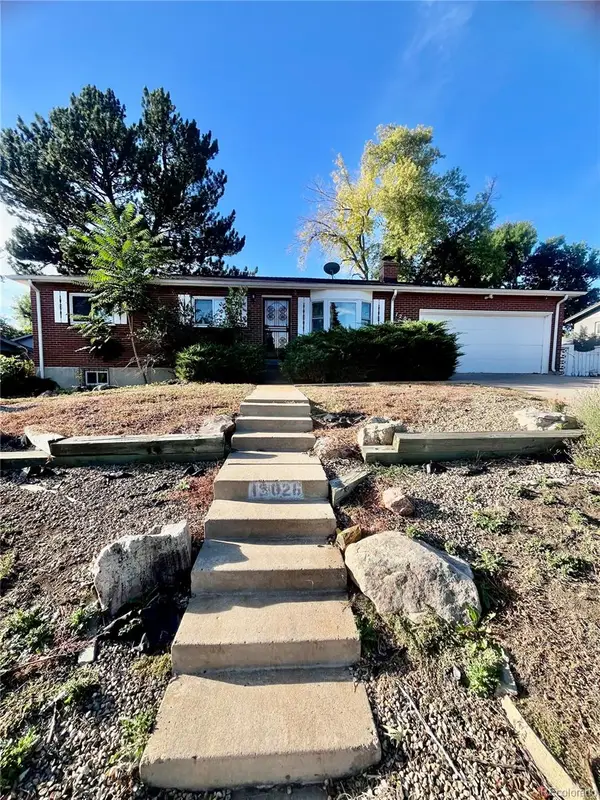 $600,000Active5 beds 3 baths2,394 sq. ft.
$600,000Active5 beds 3 baths2,394 sq. ft.12026 W Virginia Place, Lakewood, CO 80228
MLS# 6337103Listed by: KELLER WILLIAMS ADVANTAGE REALTY LLC - Open Sat, 11am to 2pmNew
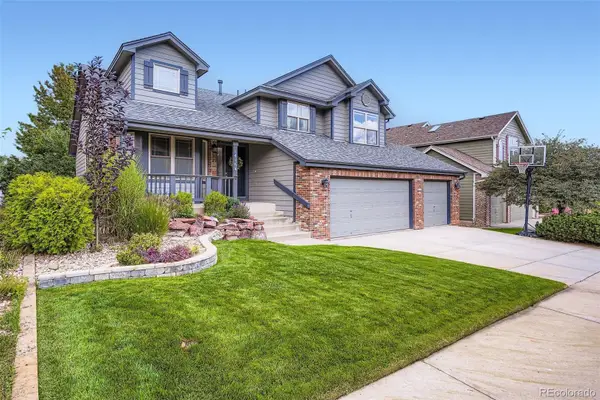 $915,000Active5 beds 3 baths2,874 sq. ft.
$915,000Active5 beds 3 baths2,874 sq. ft.14164 W Evans Circle, Lakewood, CO 80228
MLS# 7153943Listed by: MADISON & COMPANY PROPERTIES
