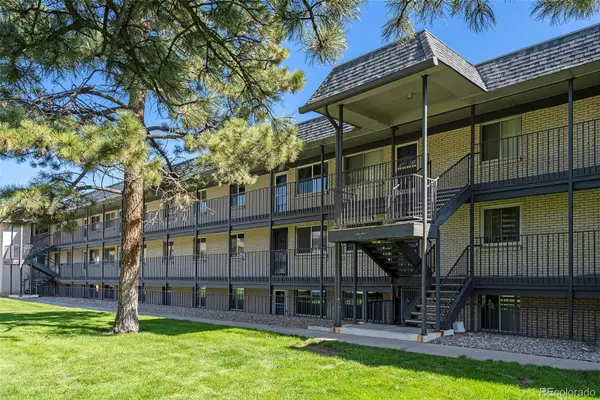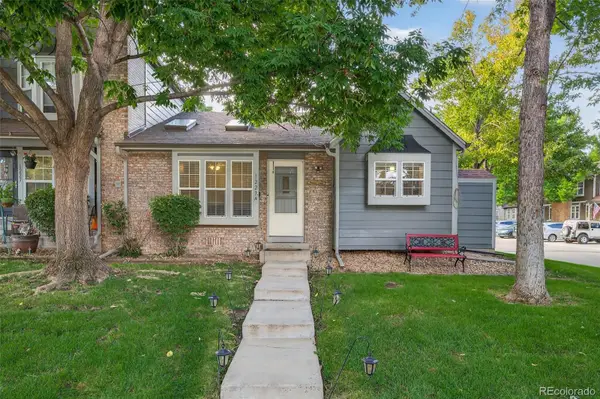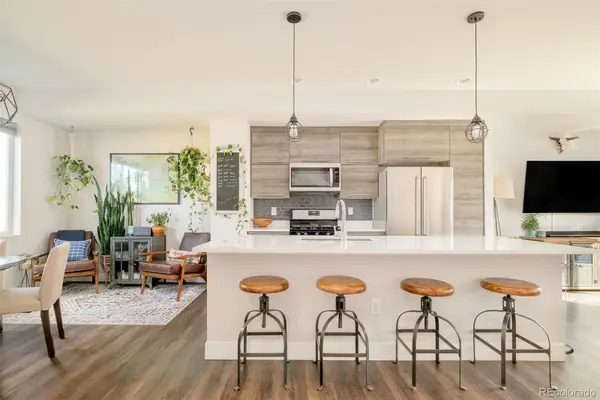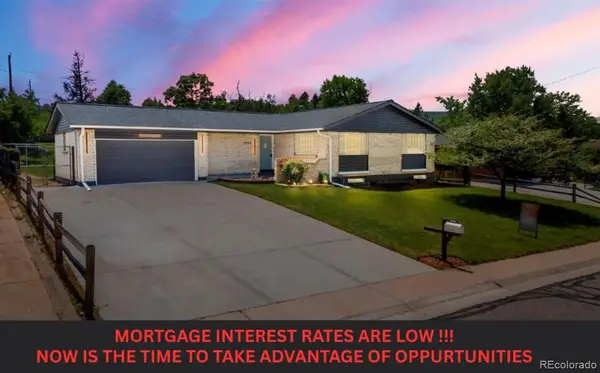1629 S Deframe Street #A1, Lakewood, CO 80228
Local realty services provided by:Better Homes and Gardens Real Estate Kenney & Company
1629 S Deframe Street #A1,Lakewood, CO 80228
$335,000
- 2 Beds
- 2 Baths
- 837 sq. ft.
- Condominium
- Active
Listed by:mark edwardsmark@markedwardsrealtor.com,303-521-6836
Office:keller williams preferred realty
MLS#:3692629
Source:ML
Price summary
- Price:$335,000
- Price per sq. ft.:$400.24
- Monthly HOA dues:$450
About this home
***SELLER IS OFFERING A $7,000 CONCESSION TO BUYER AT CLOSING*** Nestled in a prime location near Green Mountain, scenic hiking trails, biking paths, and parks, this beautifully updated first-floor condo offers both comfort and convenience. Step inside to discover a bright and inviting living space with hard laminate flooring in the main areas and cozy carpet in the bedrooms. Natural light fills the space, highlighting the stylish updated light fixtures and recently upgraded kitchen cabinets and countertops.
Both bedrooms feature ceiling fans for year-round comfort, while the bathrooms have been tastefully upgraded. The furnace, AC, and water heater have all been replaced within the last three years, offering peace of mind. Enjoy access to the community pool and hot tub, perfect for relaxation after a day exploring the nearby trails. With quick access to C-470, this home is perfectly situated for convenience and adventure. To sweeten the deal, we are offering up to 1% Lender Credit with our preferred lender, which can be used for closing costs or to buy down your interest rate. This offer is eligible on conventional, FHA, VA, USDA, and non-QM loans (excludes brokered, chattel, jumbo, and state bond/DPA loans). Contact listing agent for more details. Don’t miss this move-in-ready gem!
Contact an agent
Home facts
- Year built:2001
- Listing ID #:3692629
Rooms and interior
- Bedrooms:2
- Total bathrooms:2
- Full bathrooms:1
- Living area:837 sq. ft.
Heating and cooling
- Cooling:Central Air
- Heating:Forced Air
Structure and exterior
- Roof:Composition
- Year built:2001
- Building area:837 sq. ft.
Schools
- High school:Green Mountain
- Middle school:Dunstan
- Elementary school:Hutchinson
Utilities
- Water:Public
- Sewer:Public Sewer
Finances and disclosures
- Price:$335,000
- Price per sq. ft.:$400.24
- Tax amount:$1,879 (2024)
New listings near 1629 S Deframe Street #A1
- New
 $450,000Active3 beds 2 baths1,503 sq. ft.
$450,000Active3 beds 2 baths1,503 sq. ft.1244 Upham Street, Lakewood, CO 80214
MLS# 5660774Listed by: RE/MAX NORTHWEST INC - New
 $340,000Active2 beds 1 baths743 sq. ft.
$340,000Active2 beds 1 baths743 sq. ft.1223 S Flower Circle #A, Lakewood, CO 80232
MLS# 1659116Listed by: MILEHIMODERN - Open Wed, 8am to 7pmNew
 $370,000Active2 beds 3 baths1,716 sq. ft.
$370,000Active2 beds 3 baths1,716 sq. ft.10490 W Jewell Avenue #C, Lakewood, CO 80232
MLS# 8953365Listed by: OPENDOOR BROKERAGE LLC - New
 $174,990Active2 beds 2 baths800 sq. ft.
$174,990Active2 beds 2 baths800 sq. ft.1723 Robb Street #26, Lakewood, CO 80215
MLS# 5480983Listed by: ATLAS REAL ESTATE GROUP  $410,000Active3 beds 2 baths1,134 sq. ft.
$410,000Active3 beds 2 baths1,134 sq. ft.1227 S Flower Circle #A, Lakewood, CO 80232
MLS# 1677206Listed by: RESIDENT REALTY SOUTH METRO $560,000Active3 beds 4 baths1,547 sq. ft.
$560,000Active3 beds 4 baths1,547 sq. ft.1073 Eaton Street, Lakewood, CO 80214
MLS# 4850622Listed by: MILEHIMODERN $550,000Active4 beds 3 baths2,450 sq. ft.
$550,000Active4 beds 3 baths2,450 sq. ft.8291 W Louisiana Place, Lakewood, CO 80232
MLS# 6287375Listed by: STIX & STONES FINE COLORADO PROPERTIES LLC $287,000Active1 beds 1 baths812 sq. ft.
$287,000Active1 beds 1 baths812 sq. ft.3320 S Ammons Street #206, Lakewood, CO 80227
MLS# 6352801Listed by: EXP REALTY, LLC $725,000Active6 beds 3 baths2,616 sq. ft.
$725,000Active6 beds 3 baths2,616 sq. ft.13010 W 6th Place, Golden, CO 80401
MLS# 6486072Listed by: FULL CIRCLE REALTY CO $400,000Active3 beds 3 baths2,268 sq. ft.
$400,000Active3 beds 3 baths2,268 sq. ft.6981 W Louisiana Avenue #A, Denver, CO 80232
MLS# 6706787Listed by: KELLER WILLIAMS ADVANTAGE REALTY LLC
