1830 Simms Street, Lakewood, CO 80215
Local realty services provided by:Better Homes and Gardens Real Estate Kenney & Company
1830 Simms Street,Lakewood, CO 80215
$350,000
- 2 Beds
- 2 Baths
- 2,024 sq. ft.
- Condominium
- Active
Listed by: joshua larsenjosh@whyrage.com,303-482-7945
Office: keller williams realty urban elite
MLS#:3961418
Source:ML
Price summary
- Price:$350,000
- Price per sq. ft.:$172.92
- Monthly HOA dues:$448
About this home
Step into this remodeled 2000+ sq.ft. 2-bedroom, 2-full bath home, complete with finished basement & bonus room. Main level living at its finest, even washer & dryer are on the main floor. ENTIRE interior updates include: new carpet & flooring everywhere, top to bottom paint, all new light fixtures, new kitchen cabinets & hardware, granite counter, sink & faucet, bathroom vanities & faucets, toilets, mirrors, closet racks, mirrored sliding closet door, & window blinds. It’s all BRAND NEW! Prepare to be impressed at every turn. You will love the comfort & convenience of this easy-living, duplex-style home with 1-car attached garage. The uniqueness of this residence is being part of the Westland Village HOA Community which means no yard work & limited ext. maintenance, and water, trash, sewer & snow removal is included. So convenient! Abundant natural light streams through the west-facing picture window highlighting the spacious area. A large dining and kitchen area provides an ideal setting fo relaxing evenings & entertaining. The well-appointed kitchen offers sleek countertops, modern appliances, and ample cabinet space, providing everything you need to unleash your inner chef. A spacious primary bedroom features a private en-suite bathroom w/ a large closet for extra storage. The 2nd bedroom is equally comfortable, perfect for guests, a home office, or a personal sanctuary. The fully-finished basement w/ 660 sqft includes a flex room and second family room, complete with bar & seating for a party of five. It’s the perfect setting to host watch parties, wine book& clubs, birthdays, or just relax. At the end of the day, you will enjoy beautiful Colorado sunsets from your west-facing front porch. The yard is fully-fenced for safety and security and is well-maintained by the HOA. This is an Applewood opportunity! Come and check out the quality of this home and remodel.
Contact an agent
Home facts
- Year built:1969
- Listing ID #:3961418
Rooms and interior
- Bedrooms:2
- Total bathrooms:2
- Full bathrooms:2
- Living area:2,024 sq. ft.
Heating and cooling
- Cooling:Central Air
- Heating:Forced Air
Structure and exterior
- Roof:Composition
- Year built:1969
- Building area:2,024 sq. ft.
Schools
- High school:Wheat Ridge
- Middle school:Everitt
- Elementary school:Stober
Utilities
- Water:Public
- Sewer:Public Sewer
Finances and disclosures
- Price:$350,000
- Price per sq. ft.:$172.92
- Tax amount:$2,049 (2024)
New listings near 1830 Simms Street
- Coming Soon
 $389,000Coming Soon3 beds 3 baths
$389,000Coming Soon3 beds 3 baths12410 W Virginia Avenue, Lakewood, CO 80228
MLS# 3692916Listed by: GUIDE REAL ESTATE - Coming SoonOpen Sun, 12 to 2pm
 $850,000Coming Soon5 beds 3 baths
$850,000Coming Soon5 beds 3 baths5860 W Atlantic Drive, Lakewood, CO 80227
MLS# 8316419Listed by: EXIT REALTY DTC, CHERRY CREEK, PIKES PEAK. - New
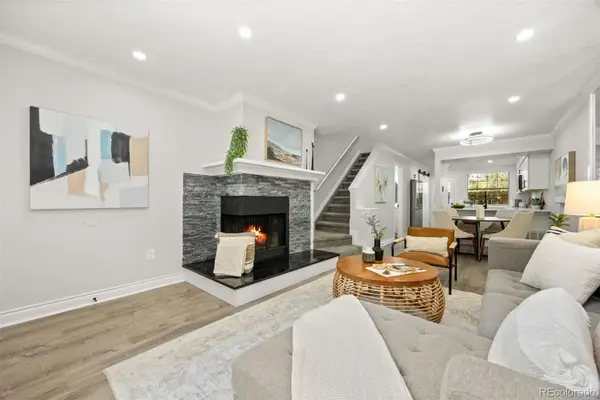 $400,000Active2 beds 3 baths1,054 sq. ft.
$400,000Active2 beds 3 baths1,054 sq. ft.1982 Newland Court, Lakewood, CO 80214
MLS# 4419106Listed by: YOUR CASTLE REAL ESTATE INC - Open Sat, 11am to 2pmNew
 $675,000Active3 beds 3 baths2,620 sq. ft.
$675,000Active3 beds 3 baths2,620 sq. ft.12558 W Maryland Place, Lakewood, CO 80228
MLS# 7735184Listed by: KELLER WILLIAMS ADVANTAGE REALTY LLC - Coming SoonOpen Sat, 11am to 2pm
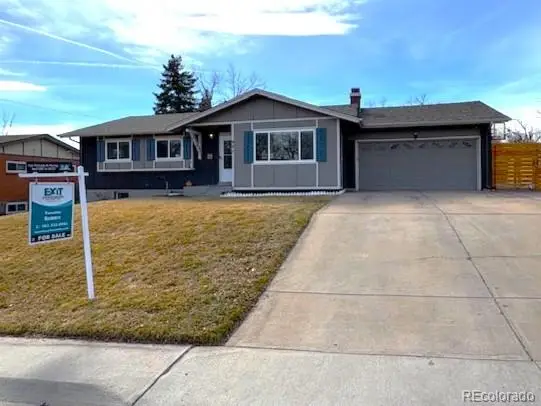 $640,000Coming Soon4 beds 3 baths
$640,000Coming Soon4 beds 3 baths921 S Taft Street, Lakewood, CO 80228
MLS# 6925800Listed by: EXIT REALTY DTC, CHERRY CREEK, PIKES PEAK. - New
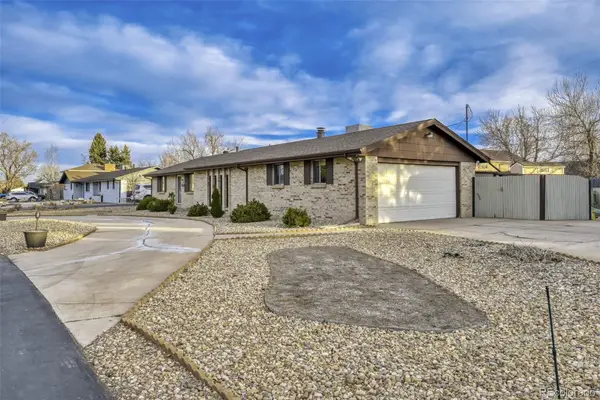 $699,000Active3 beds 2 baths2,202 sq. ft.
$699,000Active3 beds 2 baths2,202 sq. ft.10220 Carmody Lane, Lakewood, CO 80227
MLS# 8512068Listed by: THE OLD COUNTRY REAL ESTATE GROUP LLC - New
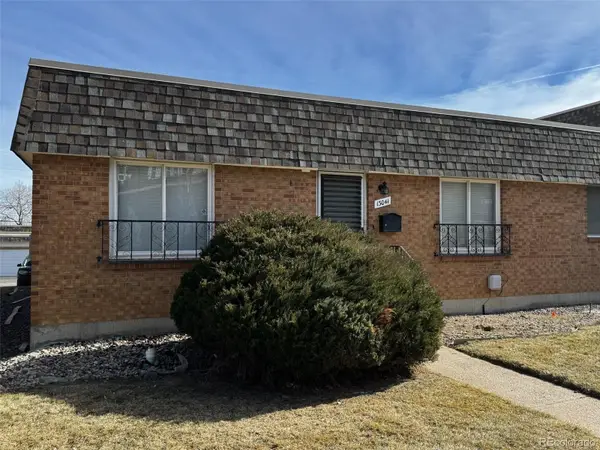 $399,500Active2 beds 2 baths1,350 sq. ft.
$399,500Active2 beds 2 baths1,350 sq. ft.13041 W Ohio Avenue, Lakewood, CO 80228
MLS# 9926011Listed by: RE/MAX PROFESSIONALS - New
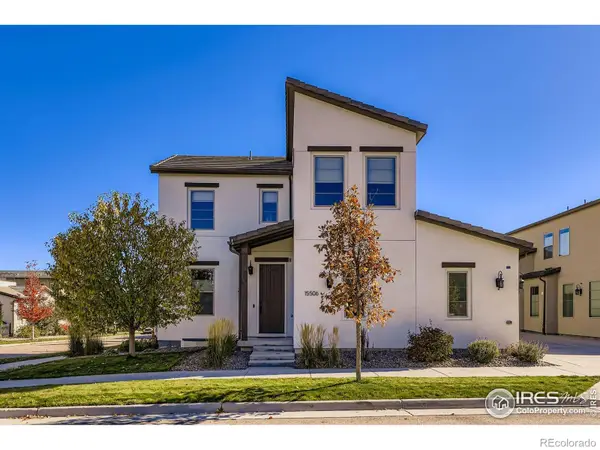 $969,900Active4 beds 4 baths3,164 sq. ft.
$969,900Active4 beds 4 baths3,164 sq. ft.15506 W La Salle Place, Lakewood, CO 80228
MLS# IR1051307Listed by: COMPASS-DENVER - Coming Soon
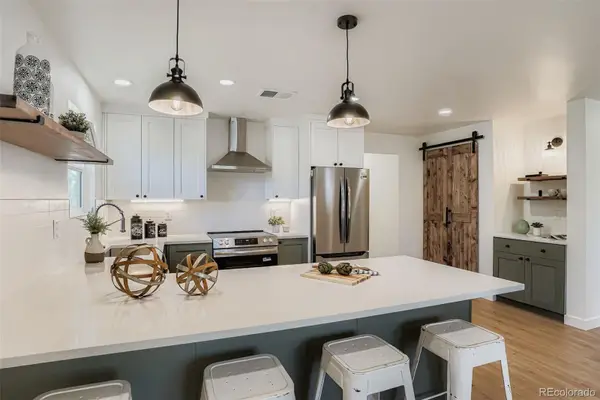 $635,000Coming Soon3 beds 2 baths
$635,000Coming Soon3 beds 2 baths315 Depew Street, Lakewood, CO 80226
MLS# 1705082Listed by: THRIVE REAL ESTATE GROUP - Coming Soon
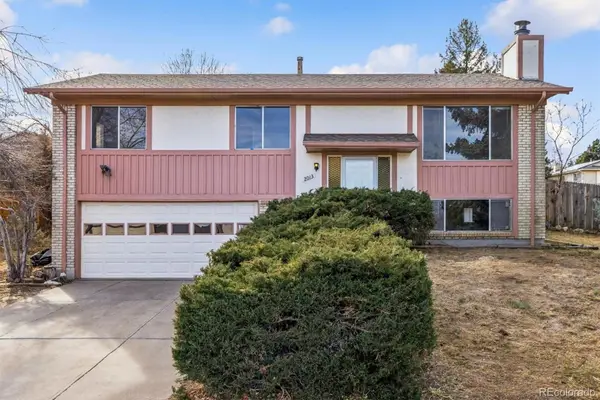 $569,900Coming Soon3 beds 3 baths
$569,900Coming Soon3 beds 3 baths2013 S Yank Way, Lakewood, CO 80228
MLS# 2212016Listed by: REALTY PROFESSIONALS LLC

