1866 S Beech Street, Lakewood, CO 80228
Local realty services provided by:Better Homes and Gardens Real Estate Kenney & Company
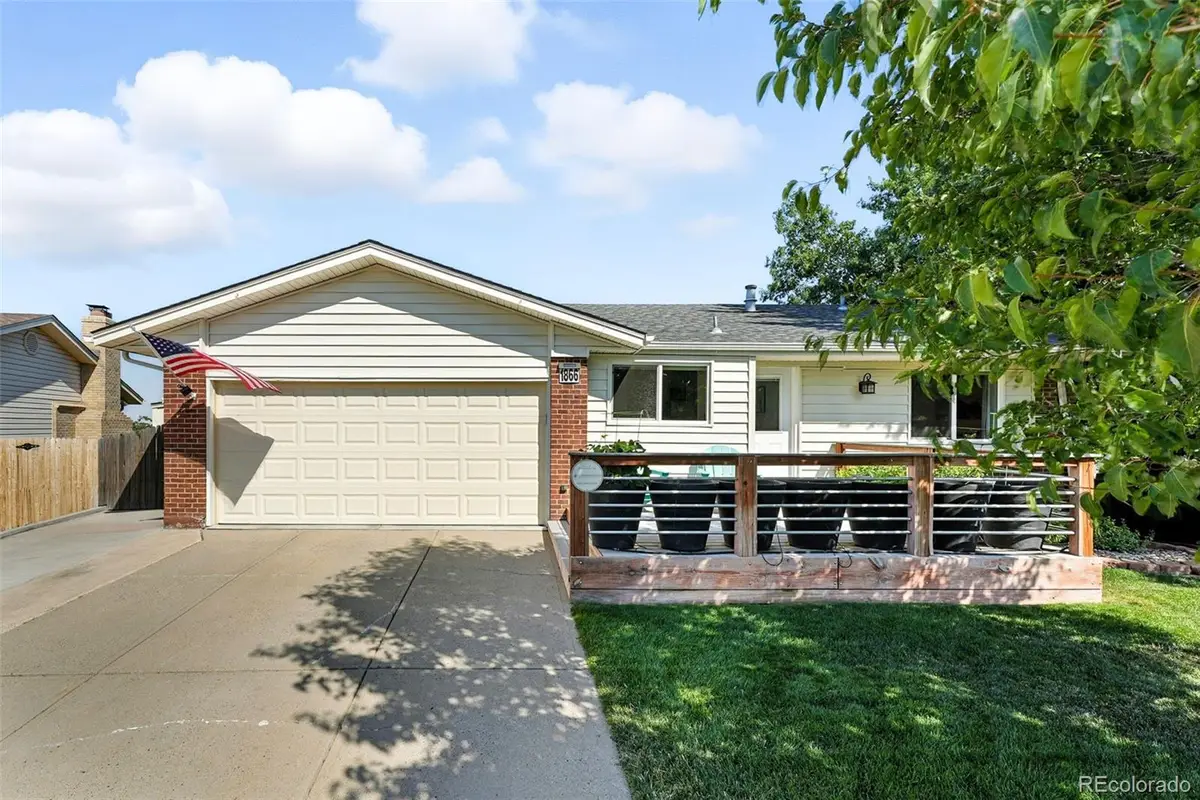

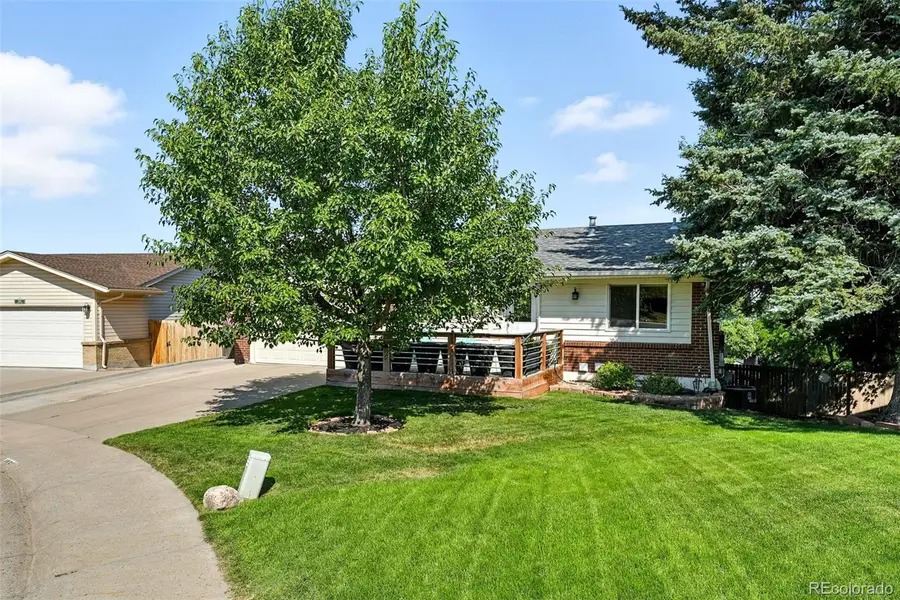
Upcoming open houses
- Sun, Aug 1710:00 am - 12:00 pm
Listed by:john chrisbensjohn.chrisbens@compass.com,303-250-0347
Office:compass - denver
MLS#:9306621
Source:ML
Price summary
- Price:$750,000
- Price per sq. ft.:$342.31
About this home
Welcome to this beautifully updated and move-in ready ranch home, perfectly positioned to capture stunning mountain views while offering the comfort, style, and convenience today’s buyers seek. Nestled on a quiet, private street with no HOA, this property delivers both privacy and easy access to the best of Colorado’s outdoor lifestyle—trails, parks, open space, and the scenic beauty of Green Mountain are just minutes away.
Step inside to a bright, open layout designed for effortless living and entertaining. Gleaming hardwood floors flow through the main living areas, enhancing the sense of warmth and connection. The remodeled kitchen is a true centerpiece, featuring sleek quartz countertops, stainless steel appliances, and ample cabinetry—perfect for preparing meals or gathering with friends and family.
A custom-built sauna offers a spa-like retreat right at home, while recent updates provide peace of mind for years to come. Upgrades include a new HVAC system, hot water heater, and air conditioning (2022), a new roof (2019), and a Tesla Powerwall for energy efficiency and resilience. Every detail has been thoughtfully addressed to ensure comfort and functionality.
Outside, the newly landscaped yard invites you to relax and enjoy the mountain views, whether sipping morning coffee, hosting an evening barbecue, or simply unwinding in the fresh Colorado air. The outdoor space is as versatile as it is beautiful, providing the perfect setting for both quiet moments and lively gatherings.
With its modern updates, abundant natural light, and prime location, this home offers the best of Colorado living—stylish interiors, sustainable features, and a connection to nature, all without the restrictions of an HOA. Don’t miss your chance to make this exceptional property your own. Schedule your private showing today and experience its unique blend of comfort, quality, and mountain charm.
Contact an agent
Home facts
- Year built:1972
- Listing Id #:9306621
Rooms and interior
- Bedrooms:3
- Total bathrooms:2
- Full bathrooms:1
- Half bathrooms:1
- Living area:2,191 sq. ft.
Heating and cooling
- Cooling:Central Air
- Heating:Forced Air, Solar
Structure and exterior
- Roof:Composition
- Year built:1972
- Building area:2,191 sq. ft.
- Lot area:0.19 Acres
Schools
- High school:Green Mountain
- Middle school:Dunstan
- Elementary school:Hutchinson
Utilities
- Water:Public
- Sewer:Public Sewer
Finances and disclosures
- Price:$750,000
- Price per sq. ft.:$342.31
- Tax amount:$3,676 (2024)
New listings near 1866 S Beech Street
- New
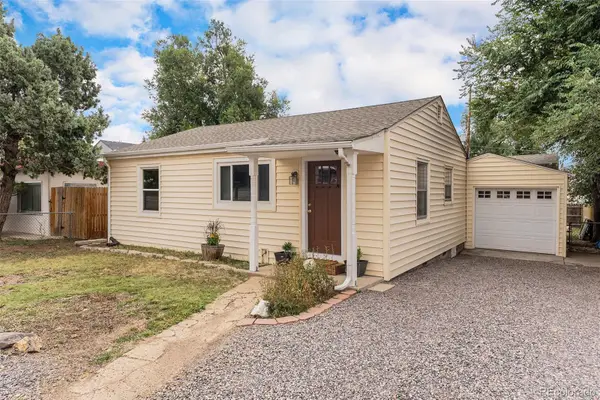 $419,000Active2 beds 1 baths775 sq. ft.
$419,000Active2 beds 1 baths775 sq. ft.1540 Simms Street, Lakewood, CO 80215
MLS# 5591753Listed by: PERCH REAL ESTATE - New
 $849,500Active8 beds 4 baths2,988 sq. ft.
$849,500Active8 beds 4 baths2,988 sq. ft.5375 W 3rd Place, Lakewood, CO 80226
MLS# 8225277Listed by: PAK HOME REALTY - New
 $650,000Active3 beds 3 baths2,800 sq. ft.
$650,000Active3 beds 3 baths2,800 sq. ft.13276 W Warren Circle, Lakewood, CO 80228
MLS# 4554377Listed by: HOMESMART REALTY - New
 $720,000Active3 beds 3 baths2,830 sq. ft.
$720,000Active3 beds 3 baths2,830 sq. ft.1596 S Fenton Street, Lakewood, CO 80232
MLS# 7475523Listed by: ORCHARD BROKERAGE LLC - Coming Soon
 $400,000Coming Soon3 beds 2 baths
$400,000Coming Soon3 beds 2 baths857 S Van Gordon Court #C106, Lakewood, CO 80228
MLS# 5696150Listed by: EPIQUE REALTY - Open Sun, 12 to 3pmNew
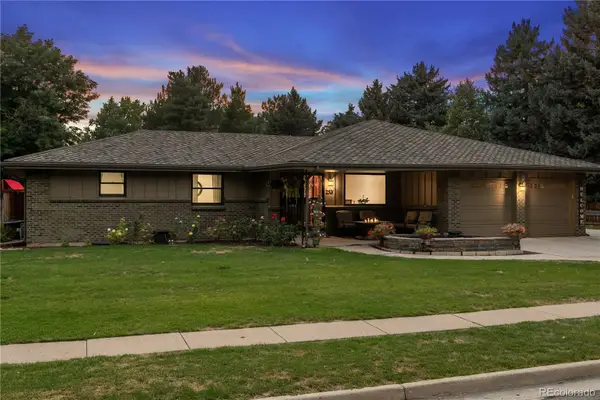 $899,000Active4 beds 3 baths3,022 sq. ft.
$899,000Active4 beds 3 baths3,022 sq. ft.2521 S Chase Lane, Lakewood, CO 80227
MLS# 8666186Listed by: COLDWELL BANKER REALTY 24 - New
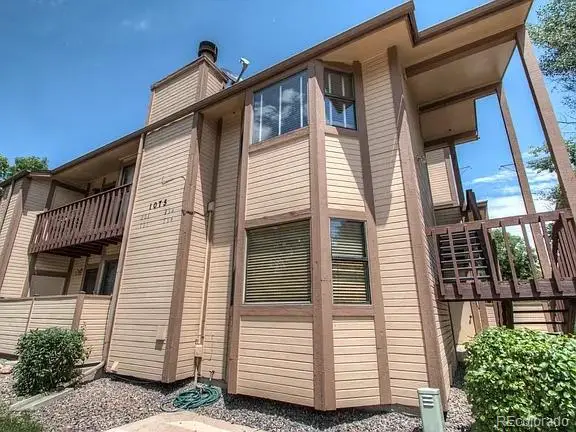 $325,000Active2 beds 2 baths1,100 sq. ft.
$325,000Active2 beds 2 baths1,100 sq. ft.1075 S Garrison Street #101, Lakewood, CO 80226
MLS# 4747438Listed by: FORTRESS REAL ESTATE INC - New
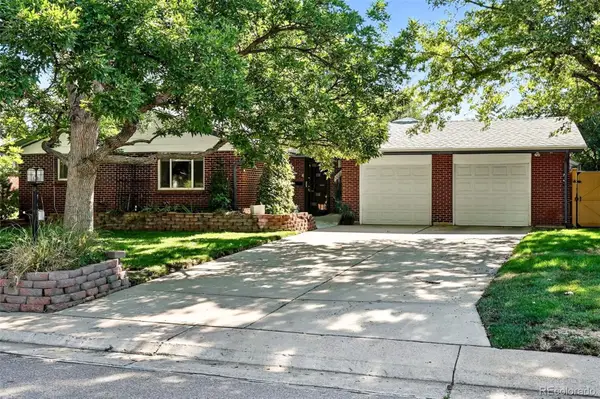 $625,000Active3 beds 3 baths2,868 sq. ft.
$625,000Active3 beds 3 baths2,868 sq. ft.1450 S Zephyr Street, Lakewood, CO 80232
MLS# 6847979Listed by: COMPASS - DENVER - Coming Soon
 $719,000Coming Soon4 beds 3 baths
$719,000Coming Soon4 beds 3 baths1825 S Zang Court, Lakewood, CO 80228
MLS# 6985056Listed by: SEVEN6 REAL ESTATE - Coming Soon
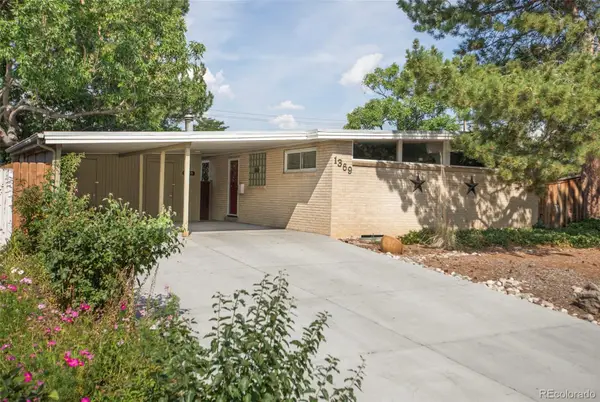 $600,000Coming Soon5 beds 2 baths
$600,000Coming Soon5 beds 2 baths1369 S Chase Court, Lakewood, CO 80232
MLS# 8670535Listed by: MILEHIMODERN
