2125 S Wadsworth Boulevard, Lakewood, CO 80227
Local realty services provided by:Better Homes and Gardens Real Estate Kenney & Company
2125 S Wadsworth Boulevard,Lakewood, CO 80227
$575,000
- 4 Beds
- 3 Baths
- 1,632 sq. ft.
- Single family
- Active
Listed by: debbie vudebbiebroker1@gmail.com,303-548-2941
Office: lokation
MLS#:4423132
Source:ML
Price summary
- Price:$575,000
- Price per sq. ft.:$352.33
About this home
PRICE ADJUSTMENT!
Beautifully Updated, Move-In Ready Tri-Level Home! schedule an showing now before it's gone!
Welcome to this stunning tri-level residence featuring 4 spacious bedrooms and 3 fully updated bathrooms. From the moment you step inside, you'll love the open floor plan that seamlessly connects the family room to the modern kitchen, perfect for entertaining and everyday living. or Living in and renting the remaining rooms to travel nurses, travel professionals for extra income!
The updated kitchen boasts granite countertops, a sleek marble backsplash, brand-new stainless steel appliances, and contemporary lighting fixtures—a true chef’s delight. Zero Carpet.Waterproof Vinyl Plank Flooring. And Vinyl Sheet.
Step outside to enjoy a private backyard oasis, complete with apple and apricot trees, and thriving grapevines. The front yard features pear trees that produce organic fruit every summer, adding charm and value.
Conveniently located on the S Wadsworth Blvd Service Road, you'll enjoy ample parking on both sides of the street and the quiet atmosphere inside the home, thanks to thoughtful design and layout.
Everything has been done—just move in and make it your own!
Conveniently Located Property!
Enjoy the ease of walking to nearby amenities including King Soopers, Dunkin' Donuts, and Popeyes Chicken. Just minutes by car to Belmar Shopping Center, Hampden, Golden, Red Rocks Amphitheatre, and Downtown Denver. A perfect location for both everyday convenience and weekend adventures!
Contact an agent
Home facts
- Year built:1970
- Listing ID #:4423132
Rooms and interior
- Bedrooms:4
- Total bathrooms:3
- Full bathrooms:1
- Living area:1,632 sq. ft.
Heating and cooling
- Cooling:Air Conditioning-Room, Attic Fan
- Heating:Forced Air
Structure and exterior
- Roof:Shingle
- Year built:1970
- Building area:1,632 sq. ft.
- Lot area:0.2 Acres
Schools
- High school:Bear Creek
- Middle school:Carmody
- Elementary school:Green Gables
Utilities
- Water:Public
- Sewer:Public Sewer
Finances and disclosures
- Price:$575,000
- Price per sq. ft.:$352.33
- Tax amount:$2,507 (2024)
New listings near 2125 S Wadsworth Boulevard
- New
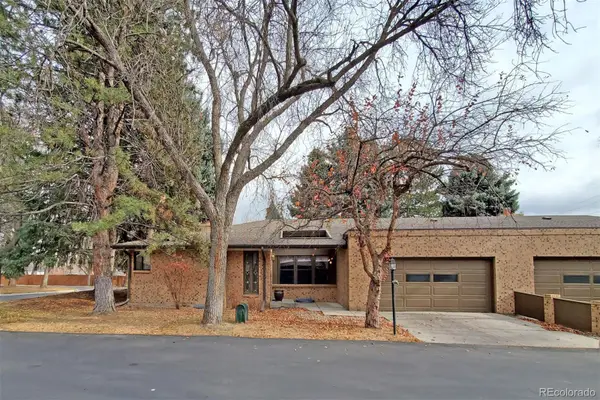 $525,000Active3 beds 2 baths3,148 sq. ft.
$525,000Active3 beds 2 baths3,148 sq. ft.8542 W 10th Avenue, Lakewood, CO 80215
MLS# 5631539Listed by: MB REYNEBEAU & CO - Coming SoonOpen Fri, 1 to 4pm
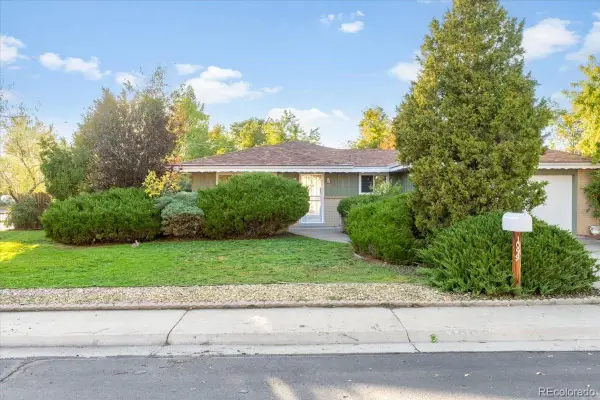 $649,900Coming Soon3 beds 3 baths
$649,900Coming Soon3 beds 3 baths1099 S Garland Way, Lakewood, CO 80226
MLS# 4922748Listed by: REAL BROKER, LLC DBA REAL - Open Sun, 10:30am to 4pmNew
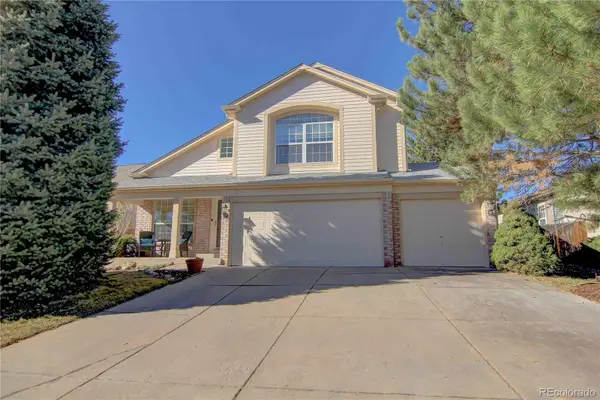 $849,900Active4 beds 4 baths2,760 sq. ft.
$849,900Active4 beds 4 baths2,760 sq. ft.13795 W Amherst Way, Lakewood, CO 80228
MLS# 6116111Listed by: BROKERS GUILD REAL ESTATE - New
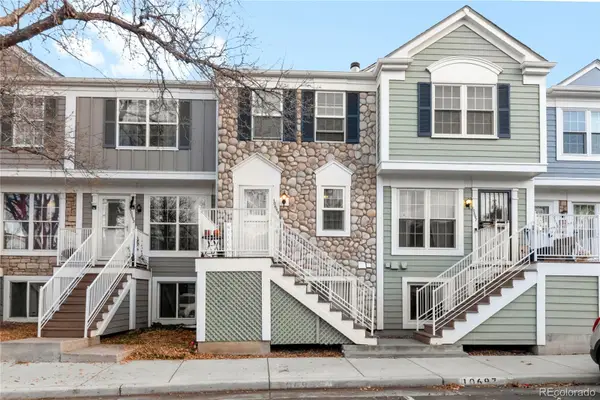 $396,000Active3 beds 2 baths1,078 sq. ft.
$396,000Active3 beds 2 baths1,078 sq. ft.10695 W Dartmouth Avenue, Lakewood, CO 80227
MLS# 4686239Listed by: YOU 1ST REALTY - Coming Soon
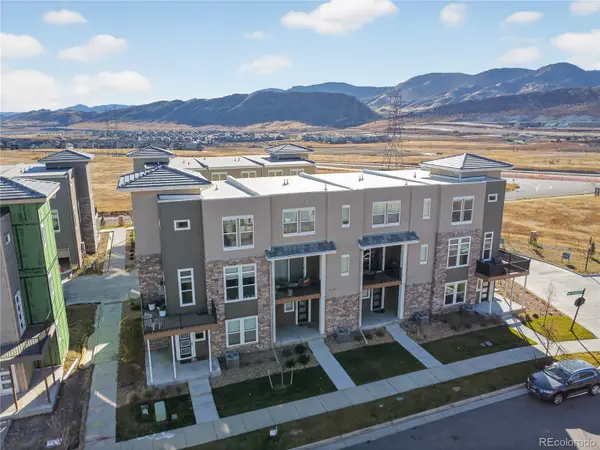 $764,950Coming Soon4 beds 4 baths
$764,950Coming Soon4 beds 4 baths15588 W Washburn Avenue, Lakewood, CO 80228
MLS# 6064313Listed by: STERLING REAL ESTATE GROUP INC - New
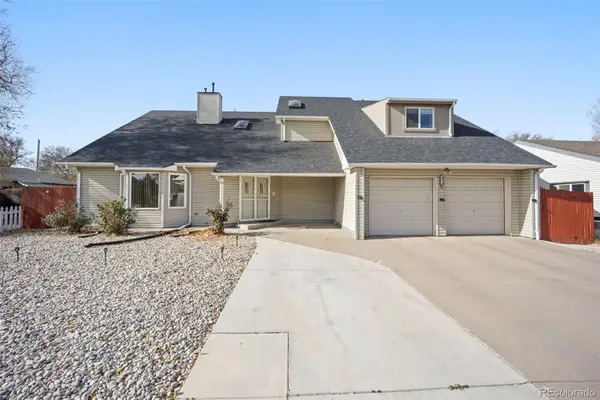 $690,000Active4 beds 3 baths2,231 sq. ft.
$690,000Active4 beds 3 baths2,231 sq. ft.155 S Jay Street, Lakewood, CO 80226
MLS# 5318382Listed by: REMAX PROPERTIES - New
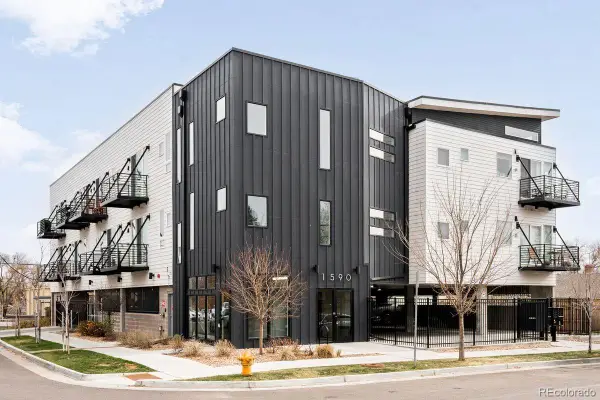 $320,000Active1 beds 1 baths555 sq. ft.
$320,000Active1 beds 1 baths555 sq. ft.1590 Ingalls Street #303, Lakewood, CO 80214
MLS# 3662057Listed by: LIV SOTHEBY'S INTERNATIONAL REALTY - New
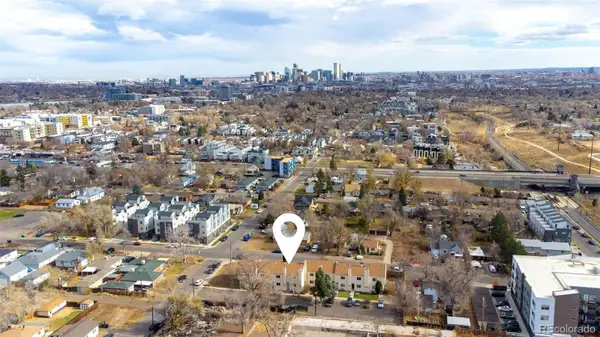 $380,000Active4 beds 2 baths1,700 sq. ft.
$380,000Active4 beds 2 baths1,700 sq. ft.1293 Benton Street, Lakewood, CO 80214
MLS# 3142150Listed by: MEGASTAR REALTY - New
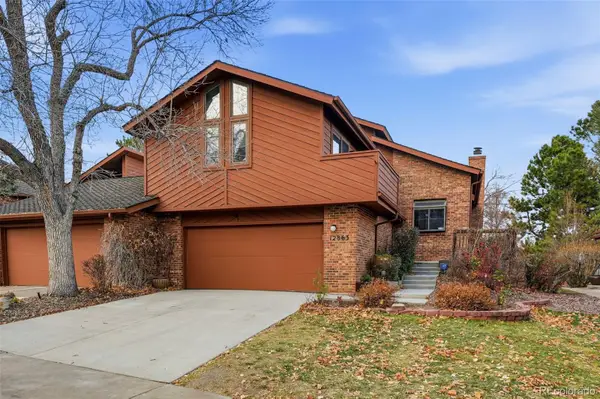 $550,000Active3 beds 4 baths3,225 sq. ft.
$550,000Active3 beds 4 baths3,225 sq. ft.12863 W 3rd Place, Lakewood, CO 80228
MLS# 3143949Listed by: LISTINGS.COM - New
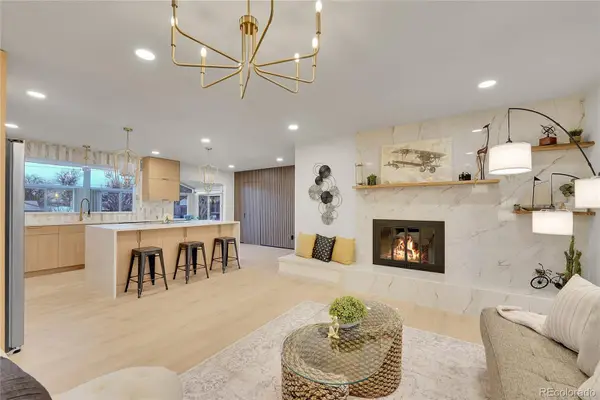 $799,900Active5 beds 3 baths3,273 sq. ft.
$799,900Active5 beds 3 baths3,273 sq. ft.830 Welch Street, Golden, CO 80401
MLS# 5207320Listed by: NEXT REALTY & MANAGEMENT, LLC
