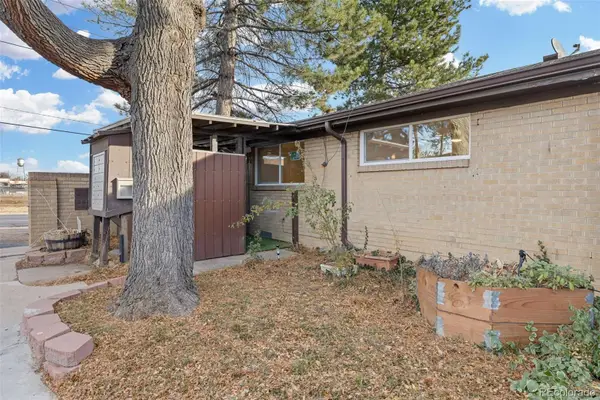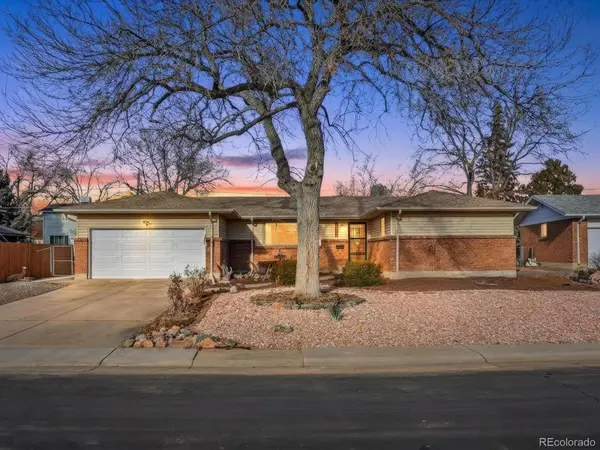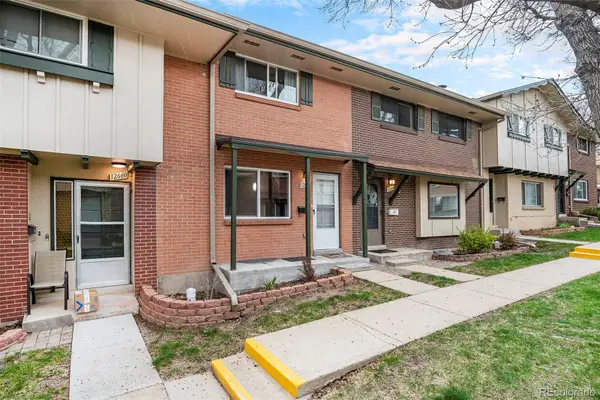2125 S Yarrow Street, Lakewood, CO 80227
Local realty services provided by:Better Homes and Gardens Real Estate Kenney & Company
2125 S Yarrow Street,Lakewood, CO 80227
$727,000
- 3 Beds
- 3 Baths
- - sq. ft.
- Single family
- Sold
Listed by: susie pannellspannell12@gmail.com,720-220-7106
Office: resident realty south metro
MLS#:9835567
Source:ML
Sorry, we are unable to map this address
Price summary
- Price:$727,000
About this home
Located in the heart of Lakewood, close to shopping, bus, Belmar, schools and C-470. This fabulous craftsman home demonstrates true pride in ownership! It has been fully remodeled & meticulously maintained to include an open concept kitchen/dining area showcasing 24 custom cherry wood, soft-close cabinets, a kitchen island with stove, storage and vented range hood, quartz countertops, stainless steel appliances, under cabinet lighting and stunning hardwood floors. The light & bright primary bedroom is oversized and includes an en suite bath with walk-in shower, double sinks and a large walk-in closet. The second-floor guest bath includes a deep soaker tub with shower, vessel sink, floating vanity, under vanity lighting and gorgeous tile décor. After a long day, relax by the wood burning fireplace in the cozy family/TV room with built-in Bose speaker system, big-screen TV and easy-to-maintain luxury vinyl flooring. Next to the family/TV room, you’ll find the powder bath and plumbed space for full-sized washer and dryer. Pop down to the fully finished basement with luxury vinyl flooring and a 120 sq. ft. storage room. Walk out to the lovely landscaped & fully fenced backyard with redwood deck, covered patio, tool shed and flowing water feature. A bonus detached workshop measuring approximately 18’x19’, is heated with a concrete floor and many power outlets for serious makers. Property includes a 2-car attached garage. Newer Low-E vinyl windows throughout. Exterior is brick and stucco, all recently repainted (2024). Sprinkler systems front and back. No HOA and plenty of room for RV parking. The home is on a quiet street with many mature trees. Definitely a must see! It won't last long!
Contact an agent
Home facts
- Year built:1966
- Listing ID #:9835567
Rooms and interior
- Bedrooms:3
- Total bathrooms:3
- Full bathrooms:2
- Half bathrooms:1
Heating and cooling
- Cooling:Central Air
- Heating:Forced Air
Structure and exterior
- Roof:Composition
- Year built:1966
Schools
- High school:Bear Creek
- Middle school:Carmody
- Elementary school:Green Gables
Utilities
- Water:Public
- Sewer:Public Sewer
Finances and disclosures
- Price:$727,000
- Tax amount:$3,295 (2024)
New listings near 2125 S Yarrow Street
- New
 $275,000Active2 beds 1 baths740 sq. ft.
$275,000Active2 beds 1 baths740 sq. ft.6500 W 14th Avenue, Lakewood, CO 80214
MLS# 6508426Listed by: COMPASS - DENVER - Coming SoonOpen Sat, 12:30 to 2:30pm
 $650,000Coming Soon3 beds 3 baths
$650,000Coming Soon3 beds 3 baths9561 W Tennessee Avenue, Lakewood, CO 80226
MLS# 8389751Listed by: FULL CIRCLE REALTY CO - New
 $380,000Active3 beds 3 baths1,680 sq. ft.
$380,000Active3 beds 3 baths1,680 sq. ft.12662 W Virginia Avenue, Lakewood, CO 80228
MLS# 8405052Listed by: EXP REALTY, LLC - Coming Soon
 $559,000Coming Soon2 beds 2 baths
$559,000Coming Soon2 beds 2 baths6875 W 16th Avenue, Lakewood, CO 80214
MLS# 8185157Listed by: SORELLA REAL ESTATE - New
 $479,000Active3 beds 1 baths2,066 sq. ft.
$479,000Active3 beds 1 baths2,066 sq. ft.7520 W Oregon Drive, Lakewood, CO 80232
MLS# 7458583Listed by: HOMESMART - New
 $510,000Active4 beds 2 baths1,820 sq. ft.
$510,000Active4 beds 2 baths1,820 sq. ft.1425 S Eaton Court, Lakewood, CO 80232
MLS# 2091662Listed by: COMPASS - DENVER - New
 $550,000Active4 beds 2 baths1,872 sq. ft.
$550,000Active4 beds 2 baths1,872 sq. ft.150 S Pierce Street, Lakewood, CO 80226
MLS# 8765255Listed by: BROKERS GUILD REAL ESTATE - New
 $1,149,000Active4 beds 5 baths5,736 sq. ft.
$1,149,000Active4 beds 5 baths5,736 sq. ft.7832 W Oxford Circle, Lakewood, CO 80235
MLS# 6787529Listed by: RE/MAX PROFESSIONALS - New
 $840,000Active4 beds 4 baths4,286 sq. ft.
$840,000Active4 beds 4 baths4,286 sq. ft.9655 Morrison Road, Lakewood, CO 80227
MLS# 2545798Listed by: HOMESMART REALTY - New
 $600,000Active5 beds 2 baths2,026 sq. ft.
$600,000Active5 beds 2 baths2,026 sq. ft.1556 S Field Court, Lakewood, CO 80232
MLS# 4595093Listed by: BROKERS GUILD REAL ESTATE
