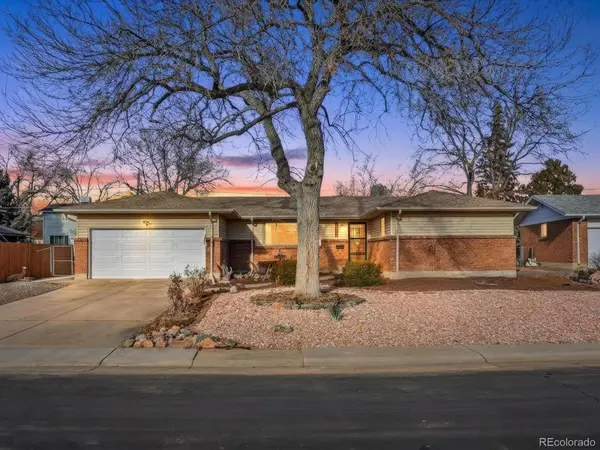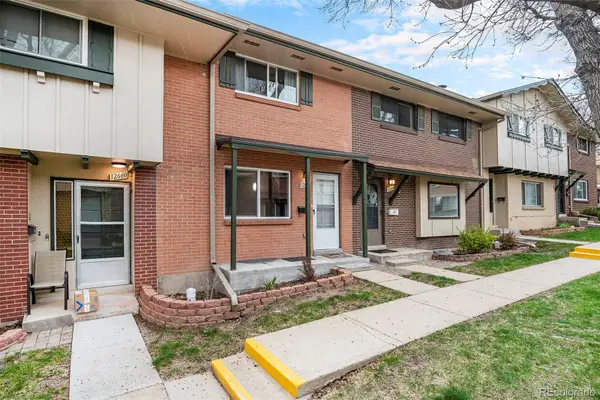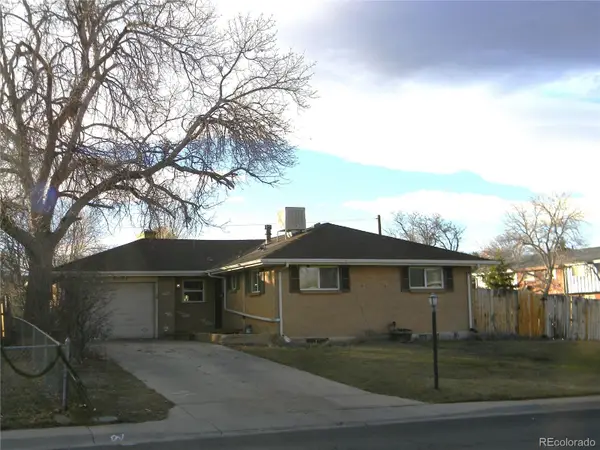2146 S Yarrow Street, Lakewood, CO 80227
Local realty services provided by:Better Homes and Gardens Real Estate Kenney & Company
2146 S Yarrow Street,Lakewood, CO 80227
$700,000
- 3 Beds
- 3 Baths
- 2,933 sq. ft.
- Single family
- Active
Listed by: kelly williams, mark williamskelly@modusrealestate.com
Office: modus real estate
MLS#:4265608
Source:ML
Price summary
- Price:$700,000
- Price per sq. ft.:$238.66
About this home
AMAZING VALUE FOR THE PRICE! Beautifully updated two story with tons of storage & gorgeous back patio/yard for entertaining & room for your furry friends to run and play! Upon entry you will notice the custom built coat/shoe/backpack/purse storage area with a spacious living & dining room to the right boasting beautiful wood floors. The remodeled kitchen has endless cabinet space inclusive of a wine refrigerator & beverage refrigerator in addition to the newer appliances. Tile floor flows from the kitchen into the family room with a wood burning fireplace plus access to the covered back patio and nicely landscaped back yard. The second floor has a huge primary suite with walk in closet, 3/4 bath & sitting room; two additional bedrooms and a full bath with laundry finish off the space. Nothing needs to be done to the house or well maintained & landscaped yard; all you need to do is move in! A custom shed on the north side of the property provides plenty of additional storage for all of your outdoor tools, and the oversized two car garage has plenty of room for storage and vehicles alike. The unfinished basement is a clean palate for you to design to your heart's desire. You are going to want to make this house your next home!
Contact an agent
Home facts
- Year built:1966
- Listing ID #:4265608
Rooms and interior
- Bedrooms:3
- Total bathrooms:3
- Full bathrooms:1
- Half bathrooms:1
- Living area:2,933 sq. ft.
Heating and cooling
- Cooling:Central Air
- Heating:Forced Air
Structure and exterior
- Roof:Composition
- Year built:1966
- Building area:2,933 sq. ft.
- Lot area:0.21 Acres
Schools
- High school:Bear Creek
- Middle school:Carmody
- Elementary school:Green Gables
Utilities
- Water:Public
- Sewer:Public Sewer
Finances and disclosures
- Price:$700,000
- Price per sq. ft.:$238.66
- Tax amount:$3,394 (2024)
New listings near 2146 S Yarrow Street
- Coming SoonOpen Sat, 12:30 to 2:30pm
 $650,000Coming Soon3 beds 3 baths
$650,000Coming Soon3 beds 3 baths9561 W Tennessee Avenue, Lakewood, CO 80226
MLS# 8389751Listed by: FULL CIRCLE REALTY CO - New
 $380,000Active3 beds 3 baths1,680 sq. ft.
$380,000Active3 beds 3 baths1,680 sq. ft.12662 W Virginia Avenue, Lakewood, CO 80228
MLS# 8405052Listed by: EXP REALTY, LLC - Coming Soon
 $559,000Coming Soon2 beds 2 baths
$559,000Coming Soon2 beds 2 baths6875 W 16th Avenue, Lakewood, CO 80214
MLS# 8185157Listed by: SORELLA REAL ESTATE - New
 $479,000Active3 beds 1 baths2,066 sq. ft.
$479,000Active3 beds 1 baths2,066 sq. ft.7520 W Oregon Drive, Lakewood, CO 80232
MLS# 7458583Listed by: HOMESMART - New
 $510,000Active4 beds 2 baths1,820 sq. ft.
$510,000Active4 beds 2 baths1,820 sq. ft.1425 S Eaton Court, Lakewood, CO 80232
MLS# 2091662Listed by: COMPASS - DENVER - New
 $550,000Active4 beds 2 baths1,872 sq. ft.
$550,000Active4 beds 2 baths1,872 sq. ft.150 S Pierce Street, Lakewood, CO 80226
MLS# 8765255Listed by: BROKERS GUILD REAL ESTATE - New
 $1,149,000Active4 beds 5 baths5,736 sq. ft.
$1,149,000Active4 beds 5 baths5,736 sq. ft.7832 W Oxford Circle, Lakewood, CO 80235
MLS# 6787529Listed by: RE/MAX PROFESSIONALS - New
 $840,000Active4 beds 4 baths4,286 sq. ft.
$840,000Active4 beds 4 baths4,286 sq. ft.9655 Morrison Road, Lakewood, CO 80227
MLS# 2545798Listed by: HOMESMART REALTY - New
 $600,000Active5 beds 2 baths2,026 sq. ft.
$600,000Active5 beds 2 baths2,026 sq. ft.1556 S Field Court, Lakewood, CO 80232
MLS# 4595093Listed by: BROKERS GUILD REAL ESTATE - New
 $599,000Active3 beds 2 baths2,540 sq. ft.
$599,000Active3 beds 2 baths2,540 sq. ft.1147 S Kendall Court, Lakewood, CO 80232
MLS# 4825278Listed by: ORCHARD BROKERAGE LLC
