2429 S Orchard Street, Lakewood, CO 80228
Local realty services provided by:Better Homes and Gardens Real Estate Kenney & Company
Listed by:pedro siqueirapsiqueira@livsothebysrealty.com,720-725-7405
Office:liv sotheby's international realty
MLS#:5388235
Source:ML
Price summary
- Price:$930,000
- Price per sq. ft.:$282.25
- Monthly HOA dues:$15.83
About this home
Numerous upgrades to this beautiful Brookfield home have been made by the original owners. Upgrades include two accent rock walls in the dining room and the downstairs landing. An exquisite wood beam has been added to the basement great room. New carpet and interior paint less than a year old. The extra large sliding glass doors blur the line between inside and outside living. An extra large island sets off the kitchen which has custom cabinet storage. The main level office with sliding glass pocket door is near the mud room, the large pantry, coat closet, and powder room with a custom tile wall. Three bedrooms, including the main suite with custom storage finishes in the walk in closet, are upstairs. This includes jack and jill bedrooms which share a bathroom. The basement has a lovely guest bedroom, bathroom, ample storage, and very large great room with a spacious nook for exercise equipment. Large ceiling mounted metal storage units are in the finished double garage. This home is a block from the local park and tennis court. Walk out your front door to enjoy the green space trails in Solterra. Ride your bike out of your double attached garage in the back and explore the miles of trails in Bear Creek Park, Red Rocks, and Green Mountain open space. During the summer swim at the Solterra infinity pool which overlooks Red Rocks. Not only is this location beautiful as you look at Dinosaur Ridge from the west facing bedroom but it is convenient for jumping on C-470, I-70, and 6th Avenue. This pristine home is ready for you to move in and enjoy life.
Contact an agent
Home facts
- Year built:2016
- Listing ID #:5388235
Rooms and interior
- Bedrooms:4
- Total bathrooms:4
- Full bathrooms:2
- Half bathrooms:1
- Living area:3,295 sq. ft.
Heating and cooling
- Cooling:Central Air
- Heating:Forced Air
Structure and exterior
- Roof:Shake
- Year built:2016
- Building area:3,295 sq. ft.
- Lot area:0.08 Acres
Schools
- High school:Green Mountain
- Middle school:Dunstan
- Elementary school:Rooney Ranch
Utilities
- Water:Public
- Sewer:Public Sewer
Finances and disclosures
- Price:$930,000
- Price per sq. ft.:$282.25
- Tax amount:$8,259 (2024)
New listings near 2429 S Orchard Street
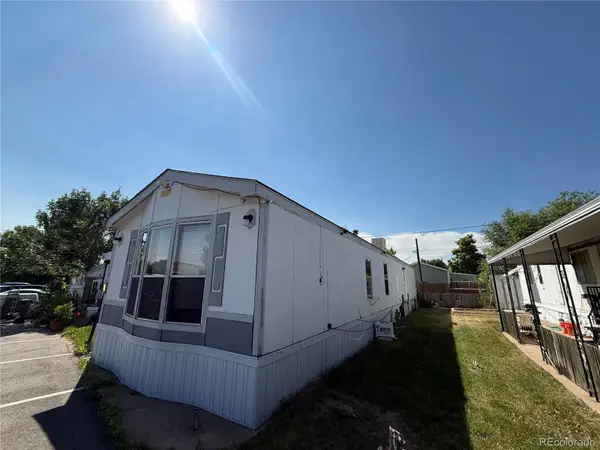 $69,500Active2 beds 2 baths1,056 sq. ft.
$69,500Active2 beds 2 baths1,056 sq. ft.6825 W Mississippi Avenue, Denver, CO 80226
MLS# 2038202Listed by: PAK HOME REALTY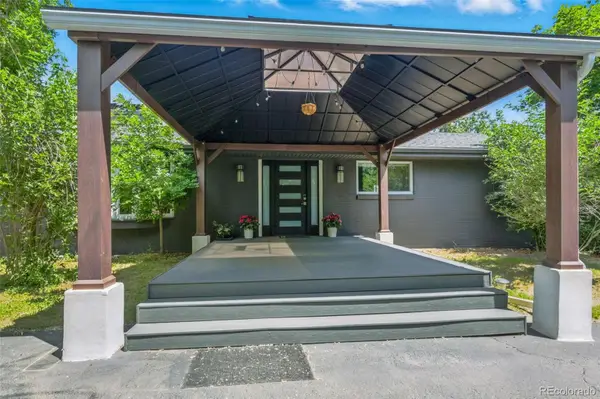 $965,000Active3 beds 3 baths2,636 sq. ft.
$965,000Active3 beds 3 baths2,636 sq. ft.6505 W Hampden Avenue, Lakewood, CO 80227
MLS# 5296207Listed by: COLORADO REALTY 4 LESS, LLC $485,000Active5 beds 4 baths2,412 sq. ft.
$485,000Active5 beds 4 baths2,412 sq. ft.620 S Youngfield Court, Lakewood, CO 80228
MLS# 5803745Listed by: REBEL REALTY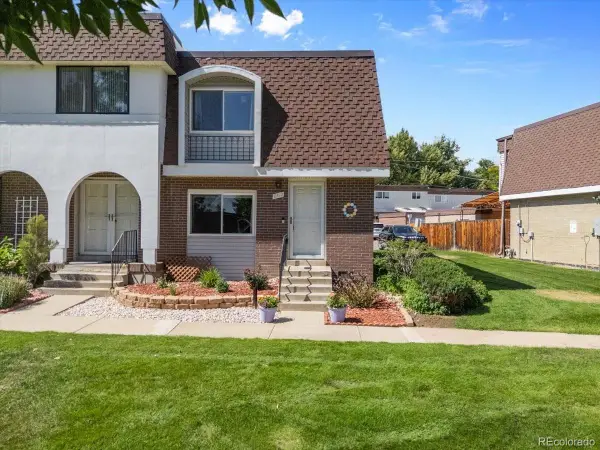 $339,000Active2 beds 2 baths1,173 sq. ft.
$339,000Active2 beds 2 baths1,173 sq. ft.602 S Youngfield Court, Lakewood, CO 80228
MLS# 5803931Listed by: KELLER WILLIAMS ADVANTAGE REALTY LLC $1,049,000Active5 beds 5 baths5,007 sq. ft.
$1,049,000Active5 beds 5 baths5,007 sq. ft.1204 S Balsam Court, Lakewood, CO 80232
MLS# 5900684Listed by: KENTWOOD REAL ESTATE CITY PROPERTIES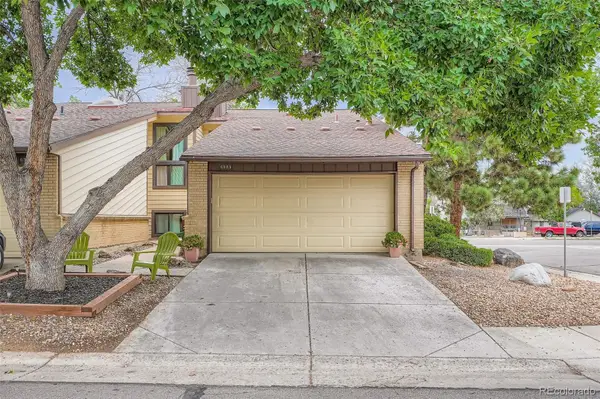 $380,000Active3 beds 3 baths1,595 sq. ft.
$380,000Active3 beds 3 baths1,595 sq. ft.6505 W Mississippi Place, Lakewood, CO 80232
MLS# 7712183Listed by: BERKSHIRE HATHAWAY HOMESERVICES ROCKY MOUNTAIN, REALTORS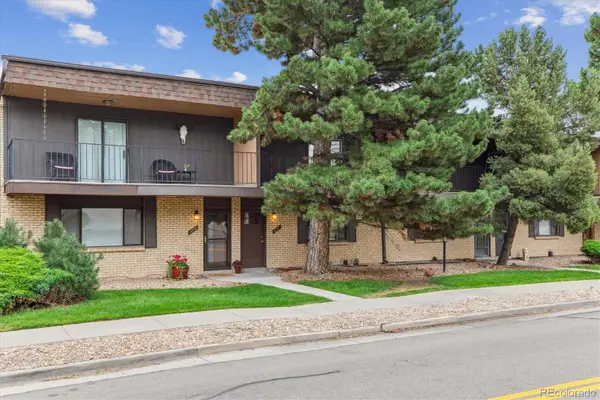 $350,000Active2 beds 3 baths1,958 sq. ft.
$350,000Active2 beds 3 baths1,958 sq. ft.1872 Robb Street, Lakewood, CO 80215
MLS# 8268508Listed by: RE/MAX ALLIANCE $705,000Active3 beds 3 baths2,076 sq. ft.
$705,000Active3 beds 3 baths2,076 sq. ft.15614 W Baker Avenue, Lakewood, CO 80228
MLS# 9958842Listed by: LIFE AND LEGACY REALTY $885,000Active3 beds 3 baths4,356 sq. ft.
$885,000Active3 beds 3 baths4,356 sq. ft.6702 W Asbury Place, Lakewood, CO 80227
MLS# 9668969Listed by: LIV SOTHEBY'S INTERNATIONAL REALTY $550,000Active5 beds 2 baths2,452 sq. ft.
$550,000Active5 beds 2 baths2,452 sq. ft.158 S Quay Street, Lakewood, CO 80226
MLS# 4761537Listed by: KELLER WILLIAMS INTEGRITY REAL ESTATE LLC
