Local realty services provided by:Better Homes and Gardens Real Estate Kenney & Company
2451 Kipling Street #201,Lakewood, CO 80215
$440,000
- 3 Beds
- 2 Baths
- 1,398 sq. ft.
- Condominium
- Active
Listed by: jeremiah turco303-888-0647
Office: re/max alliance
MLS#:9644966
Source:ML
Price summary
- Price:$440,000
- Price per sq. ft.:$314.74
- Monthly HOA dues:$575
About this home
Desirable, Secure, Adult Community, A Great location in Lakewood, Colorado. Easy access to Crown Hill Lake and Park, to Shopping, to Downtown Denver, to the Rocky Mountains. Very light and bright, 3 bedrooms 2 full baths, Secured Underground Parking Garage with a large private storage space. Nice size kitchen and Eating area that is Open to the Family Room. Elevator so no Stairs, will take you from the garage to the your floor. The common areas on each floor are open for Casual Coffee Clubs, Book Clubs, or Card Games or even a Business Meeting. The Covered Balcony is a nice place to get some fresh air or sit with a cup of coffee and enjoy the warm sun. This particular balcony has a Electric Shade that can be lowered if the summer sun gets a little to warm. Call to see this Home and you won't be disappointed.
Contact an agent
Home facts
- Year built:2001
- Listing ID #:9644966
Rooms and interior
- Bedrooms:3
- Total bathrooms:2
- Full bathrooms:2
- Living area:1,398 sq. ft.
Heating and cooling
- Cooling:Central Air
- Heating:Forced Air, Natural Gas
Structure and exterior
- Year built:2001
- Building area:1,398 sq. ft.
Schools
- High school:Wheat Ridge
- Middle school:Everitt
- Elementary school:Stober
Utilities
- Water:Public
- Sewer:Public Sewer
Finances and disclosures
- Price:$440,000
- Price per sq. ft.:$314.74
- Tax amount:$2,612 (2024)
New listings near 2451 Kipling Street #201
- New
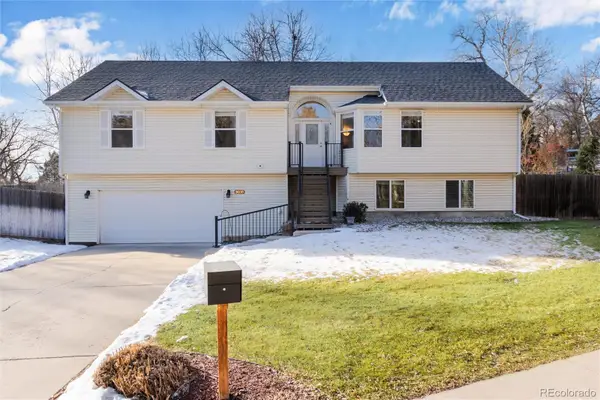 $695,000Active4 beds 3 baths2,557 sq. ft.
$695,000Active4 beds 3 baths2,557 sq. ft.9010 W 11th Avenue, Lakewood, CO 80215
MLS# 6963194Listed by: COMPASS - DENVER - Open Sat, 11am to 1pmNew
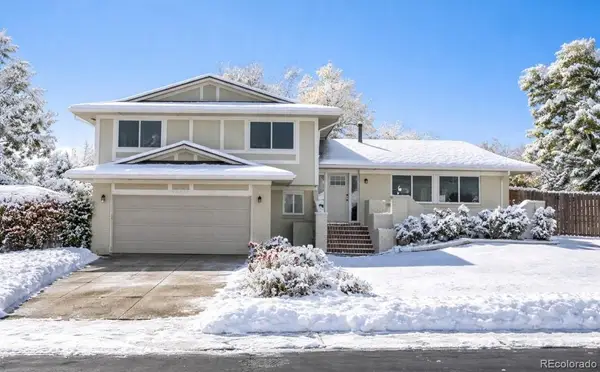 $810,000Active5 beds 4 baths2,903 sq. ft.
$810,000Active5 beds 4 baths2,903 sq. ft.12828 W Adriatic Avenue, Lakewood, CO 80228
MLS# 6914740Listed by: CELS HOMES REAL ESTATE LLC - Open Sat, 11am to 1pmNew
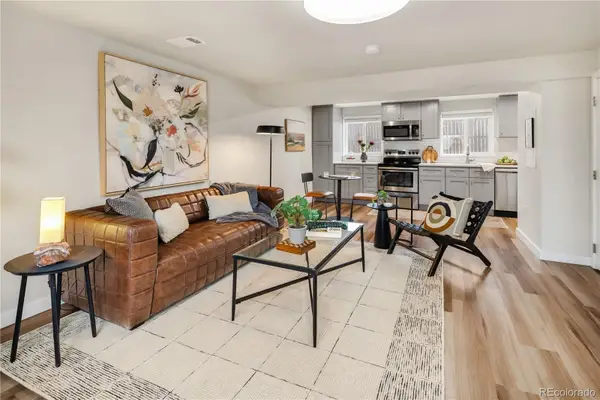 $349,000Active2 beds 1 baths918 sq. ft.
$349,000Active2 beds 1 baths918 sq. ft.6160 W 17th Avenue #4, Lakewood, CO 80214
MLS# 7318499Listed by: MODUS REAL ESTATE - Open Sat, 11am to 2pmNew
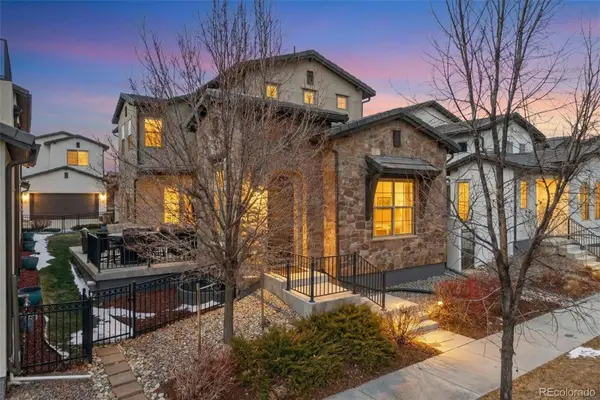 $969,900Active4 beds 4 baths3,295 sq. ft.
$969,900Active4 beds 4 baths3,295 sq. ft.15527 W La Salle Place, Lakewood, CO 80228
MLS# 5848790Listed by: COLDWELL BANKER REALTY 24 - New
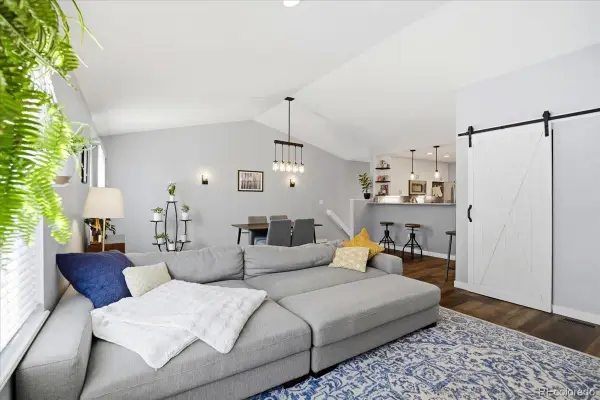 $435,000Active3 beds 3 baths2,250 sq. ft.
$435,000Active3 beds 3 baths2,250 sq. ft.1781 S Union Boulevard, Lakewood, CO 80228
MLS# 9769327Listed by: BTT REAL ESTATE - New
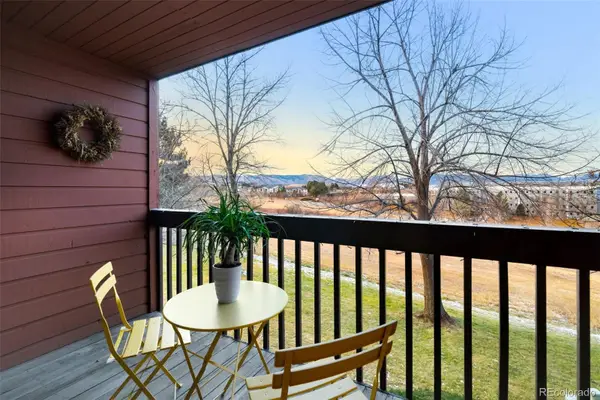 $450,000Active3 beds 3 baths1,878 sq. ft.
$450,000Active3 beds 3 baths1,878 sq. ft.437 Wright Street #30, Lakewood, CO 80228
MLS# 7160585Listed by: RE/MAX OF CHERRY CREEK - Open Sat, 12 to 2pmNew
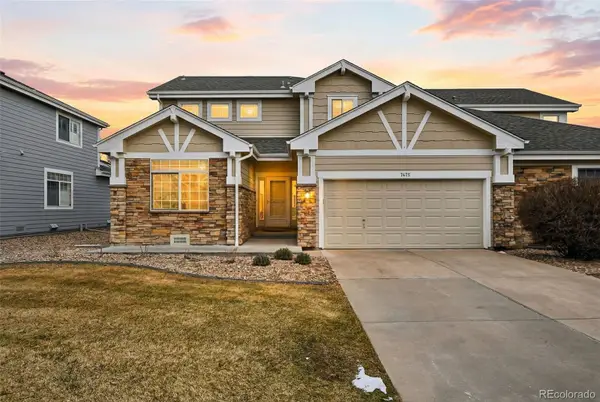 $625,000Active2 beds 3 baths2,565 sq. ft.
$625,000Active2 beds 3 baths2,565 sq. ft.7475 W Saratoga Place, Littleton, CO 80123
MLS# 4158149Listed by: GUIDE REAL ESTATE - New
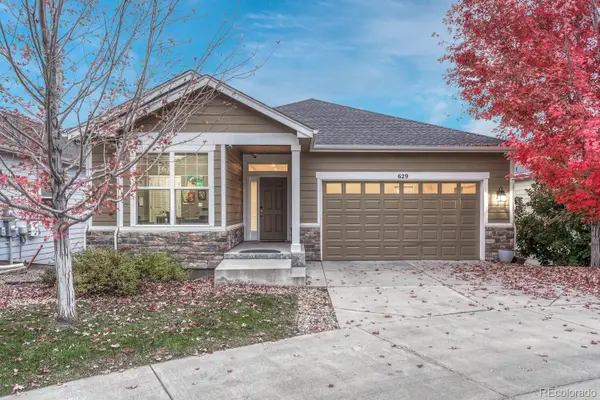 $765,000Active5 beds 3 baths3,230 sq. ft.
$765,000Active5 beds 3 baths3,230 sq. ft.629 Kendall Way, Lakewood, CO 80214
MLS# 4204663Listed by: COMPASS - DENVER - New
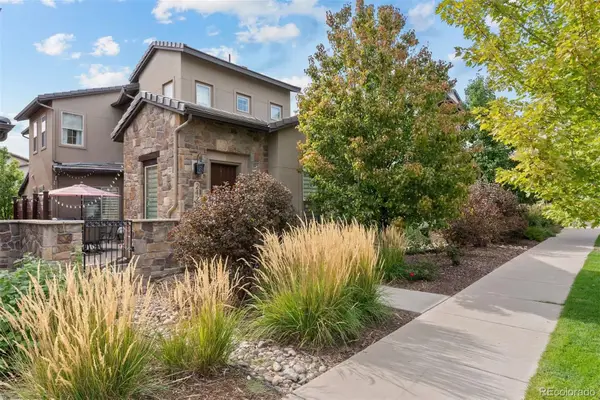 $910,000Active4 beds 4 baths3,295 sq. ft.
$910,000Active4 beds 4 baths3,295 sq. ft.2429 S Orchard Street, Lakewood, CO 80228
MLS# 4551479Listed by: LIV SOTHEBY'S INTERNATIONAL REALTY - Open Sun, 1am to 3pmNew
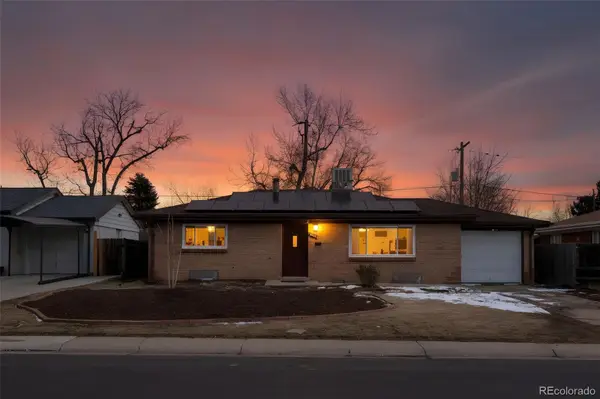 $509,900Active4 beds 3 baths2,080 sq. ft.
$509,900Active4 beds 3 baths2,080 sq. ft.1666 S Depew Street, Lakewood, CO 80232
MLS# 8116058Listed by: COLDWELL BANKER GLOBAL LUXURY DENVER

