2451 Kipling Street #214, Lakewood, CO 80215
Local realty services provided by:Better Homes and Gardens Real Estate Kenney & Company
2451 Kipling Street #214,Lakewood, CO 80215
$415,000
- 2 Beds
- 2 Baths
- 1,470 sq. ft.
- Condominium
- Active
Listed by: ryan bunnell303-875-9002
Office: bunnell realty llc.
MLS#:4513622
Source:ML
Price summary
- Price:$415,000
- Price per sq. ft.:$282.31
- Monthly HOA dues:$575
About this home
This spacious and beautifully maintained 1,470 square foot condo is located in the highly sought-after Bay Bridge Condominium complex, a 55+ age-restricted community in Lakewood. The unit features three bedrooms and two full bathrooms, including a large primary suite with double sinks, a soaking tub, walk-in shower, and generous walk-in closet. The open-concept living area includes a cozy gas fireplace, access to a private patio, and a dedicated dining area that connects to a bright study with double doors. The kitchen is well-equipped with abundant cabinet space, a walk-in pantry, and a wraparound breakfast bar. A separate laundry room includes additional cabinetry and an almost-new washer and dryer. Residents enjoy secured building access, full security surveillance in common areas, an elevator, indoor off-street parking in underground garage (Spaces 29 & 50), a private storage unit, and a trash room. Property has brand new windows! Conveniently located near shopping centers, restaurants, grocery stores, Crown Hill Lake, parks, the Jefferson County Public Library, and top-rated schools, this home blends comfort, security, and accessibility. Contact us today for more information or to schedule a private showing!
Contact an agent
Home facts
- Year built:2001
- Listing ID #:4513622
Rooms and interior
- Bedrooms:2
- Total bathrooms:2
- Full bathrooms:2
- Living area:1,470 sq. ft.
Heating and cooling
- Cooling:Central Air
- Heating:Forced Air
Structure and exterior
- Year built:2001
- Building area:1,470 sq. ft.
Schools
- High school:Wheat Ridge
- Middle school:Everitt
- Elementary school:Stober
Utilities
- Water:Public
- Sewer:Public Sewer
Finances and disclosures
- Price:$415,000
- Price per sq. ft.:$282.31
- Tax amount:$2,717 (2024)
New listings near 2451 Kipling Street #214
- New
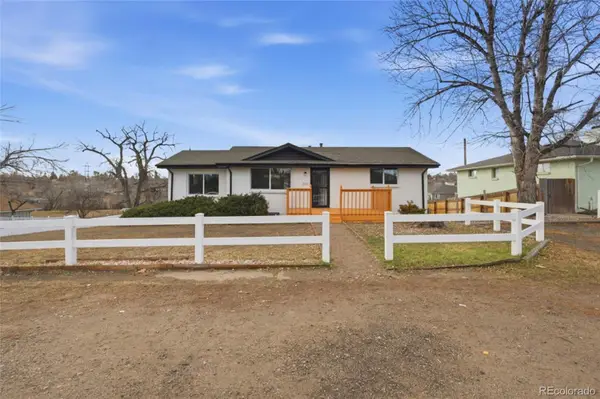 $659,900Active6 beds 3 baths2,236 sq. ft.
$659,900Active6 beds 3 baths2,236 sq. ft.6220 W Ohio Avenue, Lakewood, CO 80226
MLS# 1841597Listed by: REMAX INMOTION - New
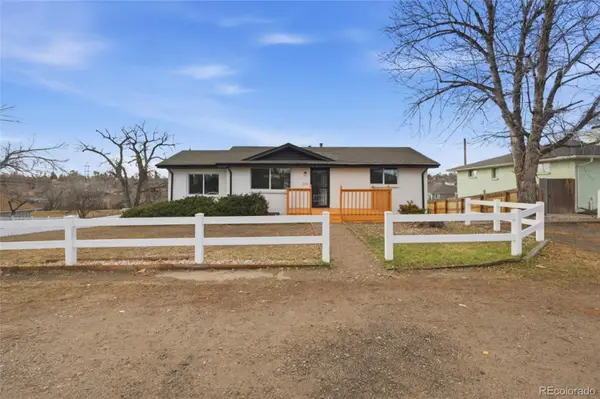 $659,900Active6 beds 3 baths2,236 sq. ft.
$659,900Active6 beds 3 baths2,236 sq. ft.6220 W Ohio Avenue, Lakewood, CO 80226
MLS# 8456200Listed by: REMAX INMOTION - New
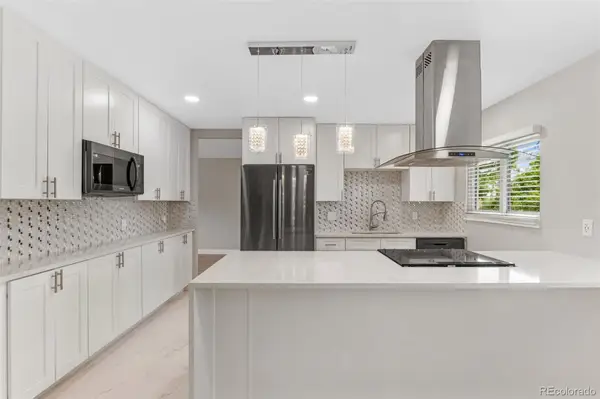 $730,000Active6 beds 3 baths2,903 sq. ft.
$730,000Active6 beds 3 baths2,903 sq. ft.12992 W Jewell Circle, Lakewood, CO 80228
MLS# 6121228Listed by: KELLER WILLIAMS INTEGRITY REAL ESTATE LLC - New
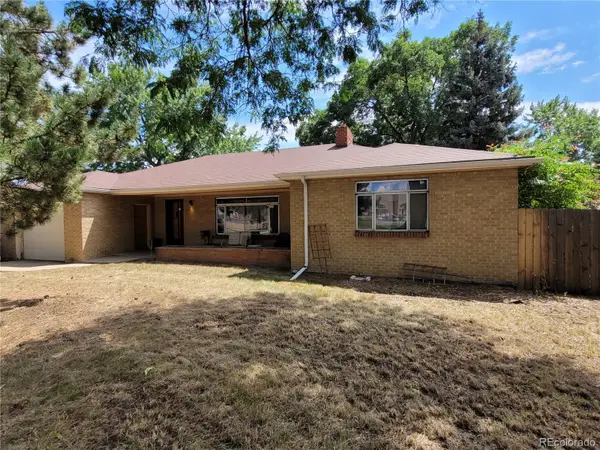 $589,500Active5 beds 2 baths3,426 sq. ft.
$589,500Active5 beds 2 baths3,426 sq. ft.2110 Vance Street, Lakewood, CO 80214
MLS# 7136111Listed by: KELLER WILLIAMS DTC - New
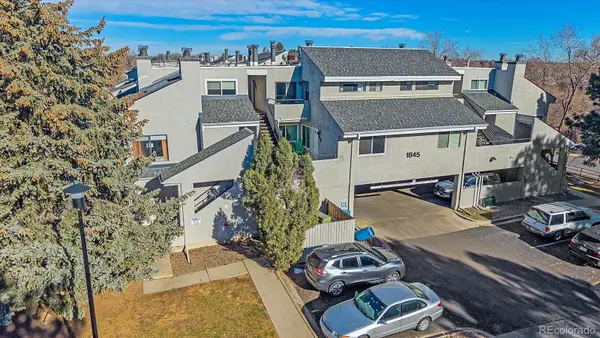 $265,000Active2 beds 1 baths746 sq. ft.
$265,000Active2 beds 1 baths746 sq. ft.1845 Kendall Street #221B, Lakewood, CO 80214
MLS# 7674097Listed by: MADISON & COMPANY PROPERTIES - New
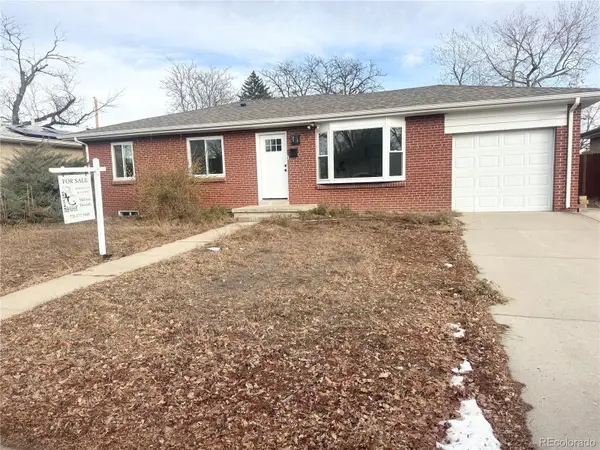 $570,000Active4 beds 3 baths2,184 sq. ft.
$570,000Active4 beds 3 baths2,184 sq. ft.1318 S Ingalls Street, Lakewood, CO 80232
MLS# 9209935Listed by: BROKERS GUILD HOMES - New
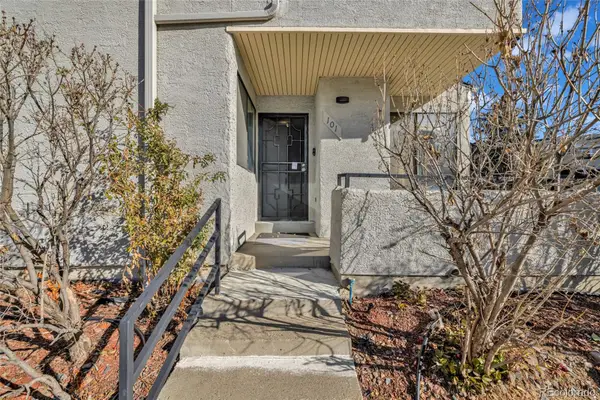 $240,000Active1 beds 1 baths580 sq. ft.
$240,000Active1 beds 1 baths580 sq. ft.1830 Newland Court #101, Lakewood, CO 80214
MLS# 3969613Listed by: ERICA KALKOFEN REAL ESTATE, LLC - New
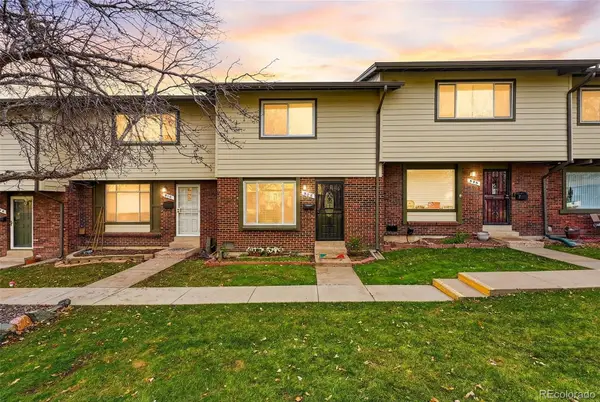 $380,000Active2 beds 2 baths1,040 sq. ft.
$380,000Active2 beds 2 baths1,040 sq. ft.508 S Carr Street #118, Lakewood, CO 80226
MLS# 8390668Listed by: COMPASS - DENVER - New
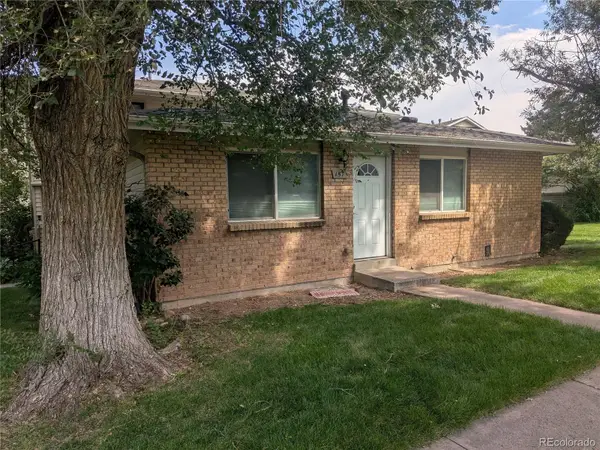 $259,900Active2 beds 1 baths837 sq. ft.
$259,900Active2 beds 1 baths837 sq. ft.3351 S Field Street #157, Lakewood, CO 80227
MLS# 7360513Listed by: WELCOME HOME REAL ESTATE LLC - Open Sat, 11am to 4pmNew
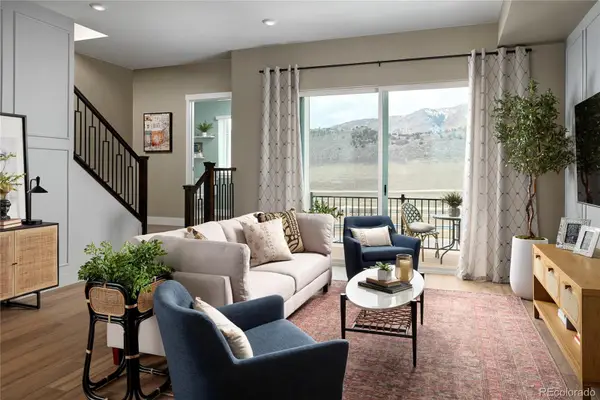 $647,484Active3 beds 4 baths1,786 sq. ft.
$647,484Active3 beds 4 baths1,786 sq. ft.15508 W Washburn Avenue, Lakewood, CO 80228
MLS# 9959126Listed by: FIRST SUMMIT REALTY
