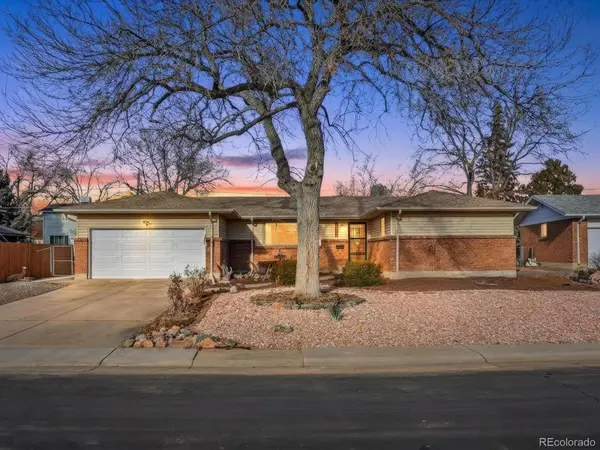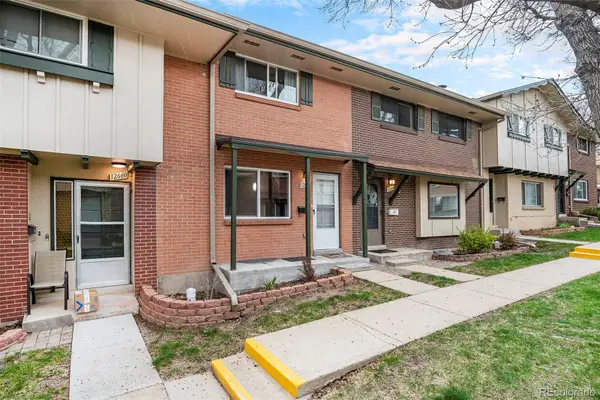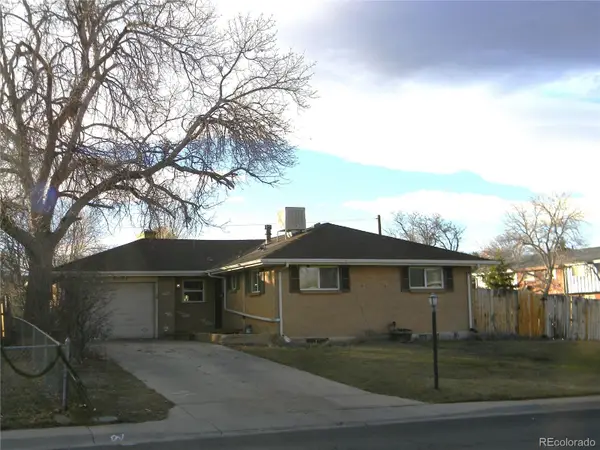2555 Lewis Court, Lakewood, CO 80215
Local realty services provided by:Better Homes and Gardens Real Estate Kenney & Company
2555 Lewis Court,Lakewood, CO 80215
$745,000
- 3 Beds
- 3 Baths
- 2,440 sq. ft.
- Single family
- Active
Listed by: jamie schingeckjamie@thegreenhousere.com,303-589-8558
Office: the green house
MLS#:7819402
Source:ML
Price summary
- Price:$745,000
- Price per sq. ft.:$305.33
About this home
The marketing pictures do not do this home justice, schedule a tour to see this meticulously updated home. Beautiful brick ranch on a large private cul-de-sac lot. Open great room features new solid hardwood floors, new paint, and newer casement windows with warm wood trim. Three generous bedrooms all on the same level, and two bathrooms on the main floor. Primary suite includes ensuite bath and walk-in closet. New window covers and unique mid-century wall texture add character. Eat-in kitchen offers ample counter space with updated stainless appliances. Dining room seats 6+. Updated lighting throughout.
Full finished basement with expansive entertaining space, new flooring, third bathroom, and true laundry room with storage closet. Additional workshop/storage room. New hardwood floors throughout the main level with 35-year warranty, Central air, updated electrical panel. Appliances and security system included! Furniture negotiable!
Professionally landscaped with native Colorado plants for lower water use. Property well feeds outdoor watering system for substantial savings! Covered back patio perfect for entertaining. High-tech sprinkler system (front and back) controlled via phone app. There are excellent school options in the area including Stober Elementary and Manning Middle School (Lottery). Walk to Paramount Park, Crown Hill Lake Nature Trail (one-mile loop with Front Range vistas), and Lakewood Library. Near Golds Marketplace and Applewood Village. Just 5 miles to downtown Denver, 2 miles to I-70 for ski access. This rare combination of privacy, updates, and unbeatable location won't last. schedule your showing today!
Contact an agent
Home facts
- Year built:1963
- Listing ID #:7819402
Rooms and interior
- Bedrooms:3
- Total bathrooms:3
- Full bathrooms:1
- Half bathrooms:1
- Living area:2,440 sq. ft.
Heating and cooling
- Cooling:Attic Fan, Central Air
- Heating:Forced Air
Structure and exterior
- Roof:Composition
- Year built:1963
- Building area:2,440 sq. ft.
- Lot area:0.22 Acres
Schools
- High school:Wheat Ridge
- Middle school:Everitt
- Elementary school:Stober
Utilities
- Water:Public, Well
- Sewer:Public Sewer
Finances and disclosures
- Price:$745,000
- Price per sq. ft.:$305.33
- Tax amount:$3,310 (2024)
New listings near 2555 Lewis Court
- Coming SoonOpen Sat, 12:30 to 2:30pm
 $650,000Coming Soon3 beds 3 baths
$650,000Coming Soon3 beds 3 baths9561 W Tennessee Avenue, Lakewood, CO 80226
MLS# 8389751Listed by: FULL CIRCLE REALTY CO - New
 $380,000Active3 beds 3 baths1,680 sq. ft.
$380,000Active3 beds 3 baths1,680 sq. ft.12662 W Virginia Avenue, Lakewood, CO 80228
MLS# 8405052Listed by: EXP REALTY, LLC - Coming Soon
 $559,000Coming Soon2 beds 2 baths
$559,000Coming Soon2 beds 2 baths6875 W 16th Avenue, Lakewood, CO 80214
MLS# 8185157Listed by: SORELLA REAL ESTATE - New
 $479,000Active3 beds 1 baths2,066 sq. ft.
$479,000Active3 beds 1 baths2,066 sq. ft.7520 W Oregon Drive, Lakewood, CO 80232
MLS# 7458583Listed by: HOMESMART - New
 $510,000Active4 beds 2 baths1,820 sq. ft.
$510,000Active4 beds 2 baths1,820 sq. ft.1425 S Eaton Court, Lakewood, CO 80232
MLS# 2091662Listed by: COMPASS - DENVER - New
 $550,000Active4 beds 2 baths1,872 sq. ft.
$550,000Active4 beds 2 baths1,872 sq. ft.150 S Pierce Street, Lakewood, CO 80226
MLS# 8765255Listed by: BROKERS GUILD REAL ESTATE - New
 $1,149,000Active4 beds 5 baths5,736 sq. ft.
$1,149,000Active4 beds 5 baths5,736 sq. ft.7832 W Oxford Circle, Lakewood, CO 80235
MLS# 6787529Listed by: RE/MAX PROFESSIONALS - New
 $840,000Active4 beds 4 baths4,286 sq. ft.
$840,000Active4 beds 4 baths4,286 sq. ft.9655 Morrison Road, Lakewood, CO 80227
MLS# 2545798Listed by: HOMESMART REALTY - New
 $600,000Active5 beds 2 baths2,026 sq. ft.
$600,000Active5 beds 2 baths2,026 sq. ft.1556 S Field Court, Lakewood, CO 80232
MLS# 4595093Listed by: BROKERS GUILD REAL ESTATE - New
 $599,000Active3 beds 2 baths2,540 sq. ft.
$599,000Active3 beds 2 baths2,540 sq. ft.1147 S Kendall Court, Lakewood, CO 80232
MLS# 4825278Listed by: ORCHARD BROKERAGE LLC
