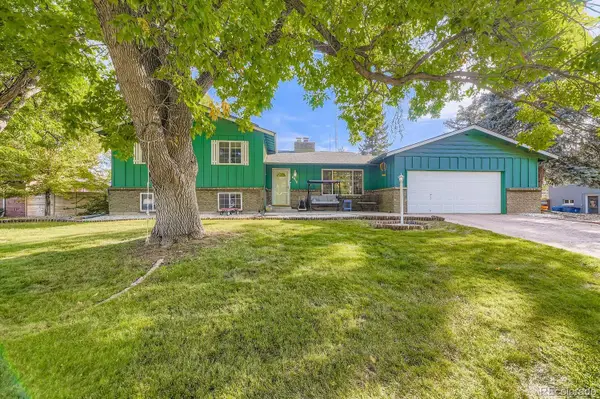2911 S Coors Drive, Lakewood, CO 80228
Local realty services provided by:Better Homes and Gardens Real Estate Kenney & Company
Listed by:monica perezmperez@monicaperezre.com
Office:your castle real estate inc
MLS#:1526916
Source:ML
Price summary
- Price:$799,000
- Price per sq. ft.:$289.81
- Monthly HOA dues:$48.33
About this home
Welcome home! This beautifully updated gem is tucked into a neighborhood filled with mature trees and a peaceful setting—just minutes from the foothills.
Step inside to find solid hardwood floors and soaring vaulted ceilings that create an open, airy feel. The loft above adds to the sense of space and light. In the heart of the home, the kitchen has been refreshed with quartz countertops, stainless steel appliances, and refinished wood floors. The island is the perfect spot to pull up a stool and chat with the chef while meals come together. The adjoining dining and family rooms flow seamlessly, great for everyday living and entertaining friends and family.
Upstairs, you’ll find three spacious bedrooms and a versatile loft—ideal as a home office, playroom, or cozy reading nook. All three bathrooms have been thoughtfully remodeled, with the primary suite as the true retreat. Vaulted ceilings, a walk-in closet, and a spa-inspired bath with a stand-alone soaking tub make it a dream escape.
The finished basement is another highlight, offering an egress window and flexibility to serve as a conforming fourth bedroom, game-day hangout, or creative space. An oversized two-car garage provides plenty of room for storage and a workshop.
Out back, relax under the covered patio and take in the view of the mature maple tree—especially stunning when the leaves turn in fall.
Best of all Colorado’s natural beauty is right at your doorstep, with Red Rocks, Bear Creek Lake, and miles of scenic trails just minutes away—offering endless opportunities to enjoy the outdoors. Don’t miss the chance to make this special home your own!
Contact an agent
Home facts
- Year built:1997
- Listing ID #:1526916
Rooms and interior
- Bedrooms:3
- Total bathrooms:3
- Full bathrooms:2
- Half bathrooms:1
- Living area:2,757 sq. ft.
Heating and cooling
- Cooling:Central Air
- Heating:Forced Air
Structure and exterior
- Roof:Composition
- Year built:1997
- Building area:2,757 sq. ft.
- Lot area:0.17 Acres
Schools
- High school:Green Mountain
- Middle school:Dunstan
- Elementary school:Rooney Ranch
Utilities
- Sewer:Public Sewer
Finances and disclosures
- Price:$799,000
- Price per sq. ft.:$289.81
- Tax amount:$3,517 (2024)
New listings near 2911 S Coors Drive
- New
 $849,000Active4 beds 3 baths2,332 sq. ft.
$849,000Active4 beds 3 baths2,332 sq. ft.2055 Quail Drive, Lakewood, CO 80215
MLS# 2791620Listed by: PATRICK JOSEPH SMITH - New
 $288,000Active1 beds 1 baths812 sq. ft.
$288,000Active1 beds 1 baths812 sq. ft.380 Zang Street #303, Lakewood, CO 80228
MLS# 1513573Listed by: STEVE JACOBSON GROUP - Coming Soon
 $550,000Coming Soon3 beds 3 baths
$550,000Coming Soon3 beds 3 baths9390 W 14th Avenue, Lakewood, CO 80215
MLS# 7213344Listed by: THE AGENCY - DENVER - Coming Soon
 $850,000Coming Soon4 beds 3 baths
$850,000Coming Soon4 beds 3 baths6910 W Floyd Avenue, Lakewood, CO 80227
MLS# 4633113Listed by: CLODIUS & COMPANY - Coming Soon
 $1,015,000Coming Soon4 beds 4 baths
$1,015,000Coming Soon4 beds 4 baths6055 W Keene Avenue, Lakewood, CO 80235
MLS# 4674921Listed by: RE/MAX PROFESSIONALS - Coming Soon
 $975,000Coming Soon4 beds 4 baths
$975,000Coming Soon4 beds 4 baths15585 W La Salle Avenue, Lakewood, CO 80228
MLS# 5145306Listed by: COMPASS - DENVER - New
 $348,000Active2 beds 2 baths1,174 sq. ft.
$348,000Active2 beds 2 baths1,174 sq. ft.410 Zang Street #301, Lakewood, CO 80228
MLS# 5373888Listed by: COMPASS - DENVER - New
 $1,495,000Active3 beds 2 baths3,251 sq. ft.
$1,495,000Active3 beds 2 baths3,251 sq. ft.6500 W Hampden Avenue, Lakewood, CO 80227
MLS# 9767018Listed by: RE/MAX PROFESSIONALS - New
 $695,000Active4 beds 3 baths3,018 sq. ft.
$695,000Active4 beds 3 baths3,018 sq. ft.2460 S Ammons Street, Lakewood, CO 80227
MLS# 9965731Listed by: TRELORA REALTY, INC.
