3243 S Holland Way, Lakewood, CO 80227
Local realty services provided by:Better Homes and Gardens Real Estate Kenney & Company
3243 S Holland Way,Lakewood, CO 80227
$549,000
- 4 Beds
- 2 Baths
- 1,857 sq. ft.
- Single family
- Active
Listed by:elizabeth daigleLiz@lizdaigle.com,303-819-7371
Office:liz daigle realty
MLS#:7126746
Source:ML
Price summary
- Price:$549,000
- Price per sq. ft.:$295.64
About this home
GREAT LOCATION | OVERSIZED GARAGE Welcome home! This home has been well maintained and it is ready for you to move right in. Come enjoy your morning coffee on the covered back porch or tackle all the projects you have been putting off in the craftsman's corner in the oversized garage.
The home is open and inviting with a living space on each level. The kitchen features stainless steel appliances with plenty of storage space for all your things. It opens to the dinning space and living area, perfect for entertaining. Right off the kitchen is the door to your covered porch. The home is in a superb location - just minutes from 285 which makes getting to the mountains and city a breeze. It is close to plenty of trails, parks, shops and restaurants.
Rest easy knowing that the home has been taken care of. Updates include: New AC 2025* New Water heater 2022 * Furnace Serviced and Cleaned 2025 *New SS appliances 2019 *New Washer/dryer 2019 * Copalum Wiring 2019 * Interior and Exterior Paint.
Contact an agent
Home facts
- Year built:1971
- Listing ID #:7126746
Rooms and interior
- Bedrooms:4
- Total bathrooms:2
- Full bathrooms:1
- Living area:1,857 sq. ft.
Heating and cooling
- Cooling:Central Air
- Heating:Forced Air
Structure and exterior
- Roof:Tar/Gravel
- Year built:1971
- Building area:1,857 sq. ft.
- Lot area:0.16 Acres
Schools
- High school:Bear Creek
- Middle school:Carmody
- Elementary school:Bear Creek
Utilities
- Sewer:Public Sewer
Finances and disclosures
- Price:$549,000
- Price per sq. ft.:$295.64
- Tax amount:$3,330 (2024)
New listings near 3243 S Holland Way
- Coming Soon
 $775,000Coming Soon5 beds 4 baths
$775,000Coming Soon5 beds 4 baths12838 W Adriatic Avenue, Lakewood, CO 80228
MLS# 4759932Listed by: CONNETT REAL ESTATE - New
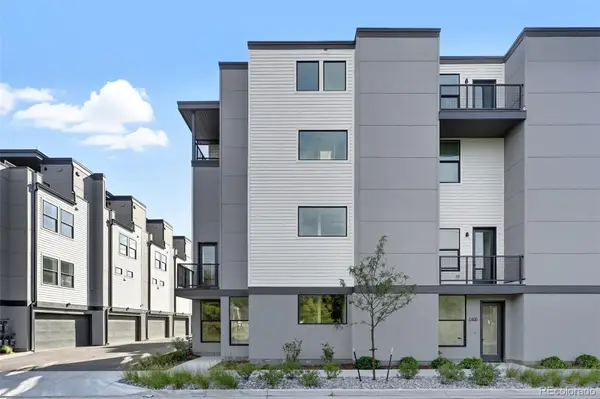 $729,999Active3 beds 3 baths1,996 sq. ft.
$729,999Active3 beds 3 baths1,996 sq. ft.1410 Pierce Street, Lakewood, CO 80214
MLS# 7062671Listed by: COMPASS - DENVER - Open Sat, 9am to 12pmNew
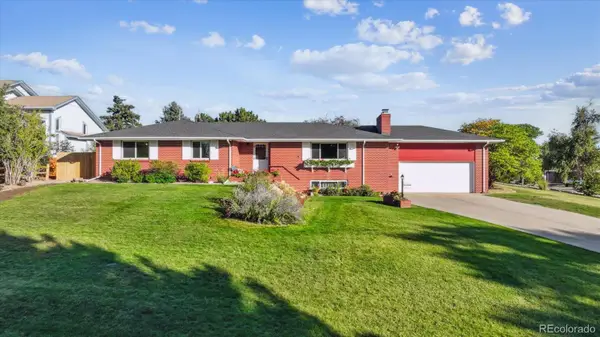 $800,000Active3 beds 2 baths3,492 sq. ft.
$800,000Active3 beds 2 baths3,492 sq. ft.1800 Lewis Court, Lakewood, CO 80215
MLS# 8058713Listed by: RE/MAX ALLIANCE - Open Sat, 12 to 2pmNew
 $624,500Active4 beds 3 baths2,158 sq. ft.
$624,500Active4 beds 3 baths2,158 sq. ft.10943 W Exposition Place, Lakewood, CO 80226
MLS# 2225886Listed by: KENTWOOD REAL ESTATE DTC, LLC - Open Sun, 11am to 2pmNew
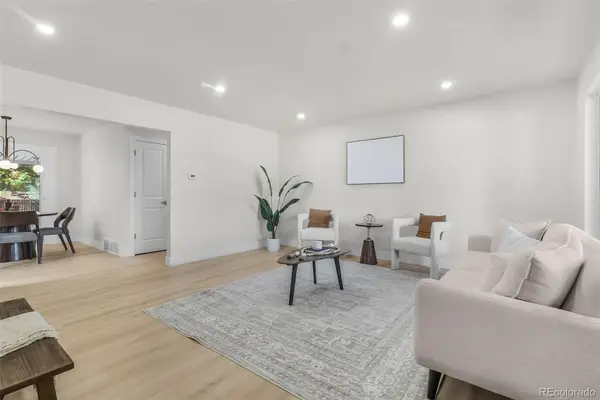 $649,900Active5 beds 3 baths2,568 sq. ft.
$649,900Active5 beds 3 baths2,568 sq. ft.1115 S Harlan Street, Lakewood, CO 80232
MLS# 6406557Listed by: MEGASTAR REALTY 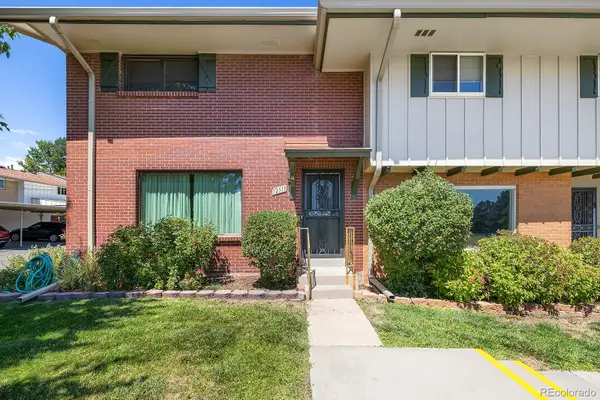 $315,000Active3 beds 2 baths1,440 sq. ft.
$315,000Active3 beds 2 baths1,440 sq. ft.12513 W Alameda Drive, Lakewood, CO 80228
MLS# 7731742Listed by: ATLAS REAL ESTATE GROUP- New
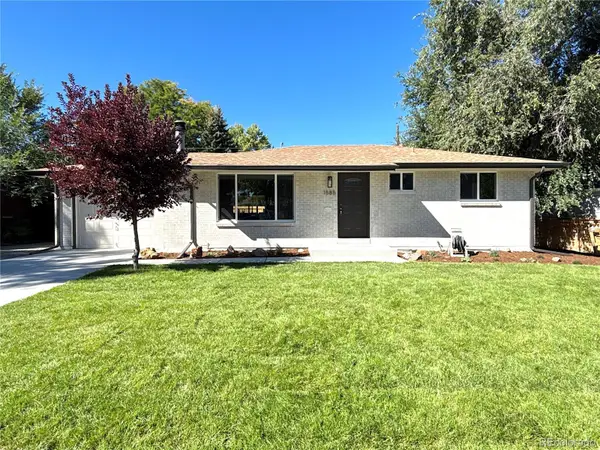 $600,000Active3 beds 2 baths2,014 sq. ft.
$600,000Active3 beds 2 baths2,014 sq. ft.1585 S Cape Street, Lakewood, CO 80232
MLS# 8806788Listed by: JDI INVESTMENTS - New
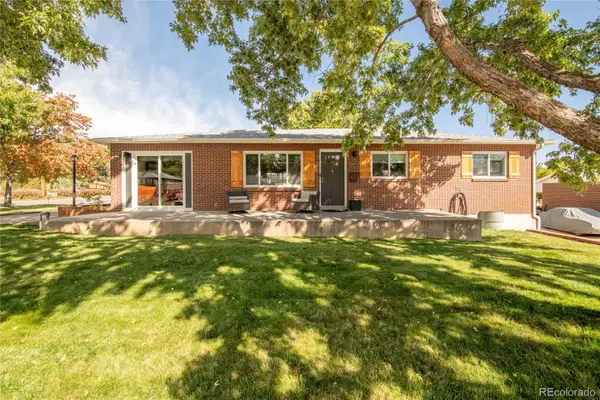 $810,000Active5 beds 3 baths2,415 sq. ft.
$810,000Active5 beds 3 baths2,415 sq. ft.12377 W Mississippi Avenue, Lakewood, CO 80228
MLS# 9959284Listed by: RE/MAX PROFESSIONALS - New
 $599,900Active4 beds 2 baths1,715 sq. ft.
$599,900Active4 beds 2 baths1,715 sq. ft.950 S Pierson Way, Lakewood, CO 80226
MLS# 6632125Listed by: RE/MAX PROFESSIONALS
